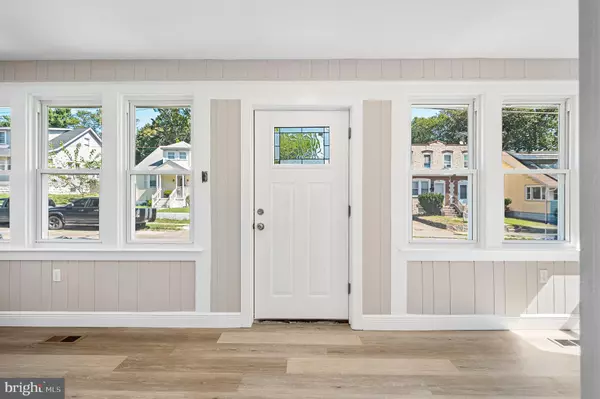$338,000
$338,000
For more information regarding the value of a property, please contact us for a free consultation.
2283 42ND ST Pennsauken, NJ 08110
4 Beds
2 Baths
1,608 SqFt
Key Details
Sold Price $338,000
Property Type Single Family Home
Sub Type Detached
Listing Status Sold
Purchase Type For Sale
Square Footage 1,608 sqft
Price per Sqft $210
Subdivision Rosedale
MLS Listing ID NJCD2057368
Sold Date 12/22/23
Style Bungalow
Bedrooms 4
Full Baths 2
HOA Y/N N
Abv Grd Liv Area 1,608
Originating Board BRIGHT
Year Built 1938
Annual Tax Amount $5,260
Tax Year 2022
Lot Size 0.257 Acres
Acres 0.26
Lot Dimensions 80.00 x 140.00
Property Description
Welcome to this stunning, fully renovated 4-bedroom, 2-bathroom residence boasting a detached 2-car garage. Nestled in a sought-after neighborhood, this home exemplifies modern elegance and comfort, showcasing a thoughtful renovation that has left no detail untouched. Upon entering, you are greeted by an abundance of natural light and an open-concept living space that seamlessly blends style and functionality. The interior has been tastefully designed with contemporary finishes, making it the perfect canvas for your personal touch.
Key Features:
Four Bedrooms: Spacious and well-appointed, the four bedrooms offer ample space for relaxation and rest. Each room is flooded with natural light, creating a serene atmosphere.
Two Full Bathrooms: Experience the luxury of brand-new, meticulously designed bathrooms that are both stylish and functional.
Completely Renovated: No expense has been spared in transforming this home into a modern masterpiece. From the roof to the appliances, every detail has been carefully considered and upgraded.
Detached 2-Car Garage: A rare find in this neighborhood, the detached 2-car garage provides secure parking and additional storage space, perfect for car enthusiasts or hobbyists.
Basement: The basement offers a versatile space that can be customized to suit your needs, whether it's a recreation area, home office, or gym.
New Roof: Enjoy peace of mind with a brand-new roof that not only enhances the home's aesthetics but also ensures long-term durability.
New Appliances: The kitchen is equipped with top-of-the-line appliances, making meal preparation a breeze for even the most discerning chef.
This property is ideally situated in a friendly community with easy access to schools, parks, shopping, and dining. The spacious yard provides a private retreat for outdoor activities, gardening, or simply unwinding in nature's tranquility.
Don't miss the opportunity to make this meticulously crafted home your own. Schedule a showing today and experience the epitome of modern living in a prime location. Your dream home awaits!
Location
State NJ
County Camden
Area Pennsauken Twp (20427)
Zoning RES
Rooms
Basement Poured Concrete
Main Level Bedrooms 4
Interior
Hot Water Electric
Cooling Central A/C
Fireplaces Number 1
Fireplace Y
Heat Source Natural Gas
Exterior
Parking Features Garage - Rear Entry
Garage Spaces 2.0
Water Access N
Accessibility Doors - Lever Handle(s)
Attached Garage 2
Total Parking Spaces 2
Garage Y
Building
Story 2
Foundation Concrete Perimeter
Sewer Public Sewer
Water Public
Architectural Style Bungalow
Level or Stories 2
Additional Building Above Grade, Below Grade
New Construction N
Schools
School District Pennsauken Township Public Schools
Others
Senior Community No
Tax ID 27-04513-00015
Ownership Fee Simple
SqFt Source Assessor
Special Listing Condition Standard
Read Less
Want to know what your home might be worth? Contact us for a FREE valuation!

Our team is ready to help you sell your home for the highest possible price ASAP

Bought with Yun Li • Realty Mark Advantage

GET MORE INFORMATION





