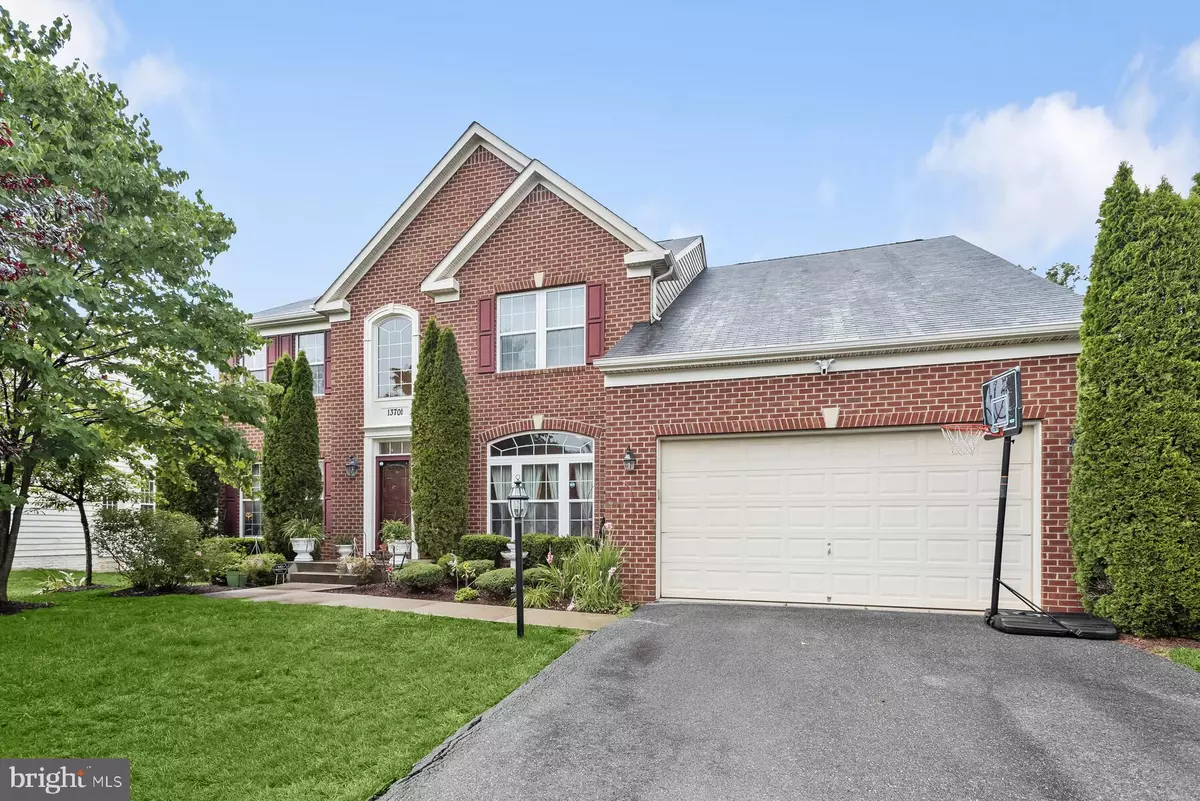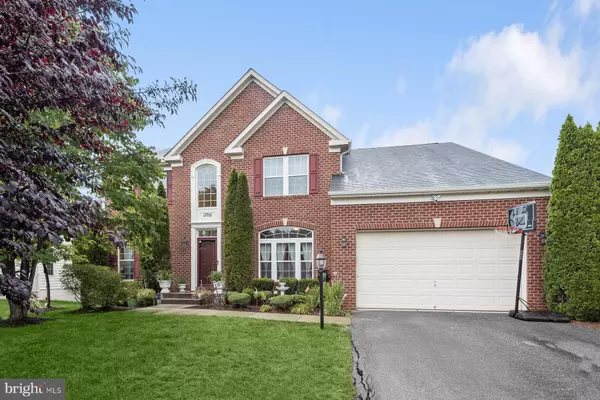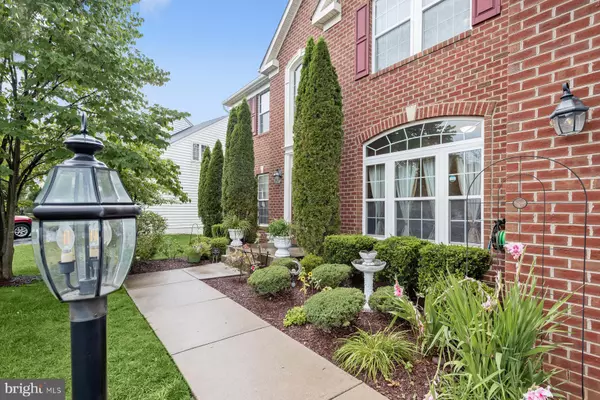$794,000
$749,900
5.9%For more information regarding the value of a property, please contact us for a free consultation.
13701 OAKLANDS MANOR DR Laurel, MD 20708
5 Beds
4 Baths
5,150 SqFt
Key Details
Sold Price $794,000
Property Type Single Family Home
Sub Type Detached
Listing Status Sold
Purchase Type For Sale
Square Footage 5,150 sqft
Price per Sqft $154
Subdivision Oaklands-Plat 1>
MLS Listing ID MDPG2098586
Sold Date 01/17/24
Style Colonial
Bedrooms 5
Full Baths 3
Half Baths 1
HOA Fees $53/mo
HOA Y/N Y
Abv Grd Liv Area 3,436
Originating Board BRIGHT
Year Built 2009
Annual Tax Amount $8,448
Tax Year 2022
Lot Size 0.267 Acres
Acres 0.27
Property Description
Welcome to this gorgeous home that is pride of the neighborhood! This renovated home provides ample space for family living and entertaining. It features high ceilings, large windows, a finished walk-out basement with a second kitchen, sunroom and deck off the main level, and an open floor plan suitable for modern living. The 2-story foyer leads to a living room and formal dining room, both with appealing features. The main level, with beautiful floors and fresh paint, is well-lit. The kitchen includes quartz countertops, and an oversized island, stainless-steel appliances, ample cabinetry, and a good-sized pantry. Connecting to the kitchen is a family room with a fireplace and a sunroom that leads to a large trek deck, patio and the private backyard. The main level also includes an office, a powder room, a mudroom with laundry, and access to a two-car garage. Upstairs, four spacious bedrooms and two full baths await. The primary bedroom has a large walk-in closet and a luxurious bathroom with dual vanities, a walk-in shower, and custom tile. The fully finished walk-out lower level offers additional recreation space, a kitchen with granite counters, a bedroom, a bonus room, a full bath, and a storage/utility room. Conveniently located in an exclusive neighborhood – close to stores, restaurants, entertainment and recreation options. Commuters delight - a quick drive to Annapolis, Baltimore, and DC!
Location
State MD
County Prince Georges
Zoning RR
Rooms
Other Rooms Living Room, Dining Room, Bedroom 2, Bedroom 3, Bedroom 4, Bedroom 5, Kitchen, Basement, Foyer, Bedroom 1, Sun/Florida Room, In-Law/auPair/Suite, Laundry, Office, Bathroom 1, Bathroom 2, Bathroom 3, Bonus Room, Half Bath
Basement Connecting Stairway, Daylight, Full, Fully Finished, Full, Heated, Improved, Outside Entrance, Rear Entrance, Walkout Level
Interior
Interior Features Ceiling Fan(s), Floor Plan - Open, Kitchen - Eat-In, Kitchen - Efficiency, Kitchen - Island, Upgraded Countertops, Walk-in Closet(s), Wood Floors, Carpet
Hot Water Natural Gas
Heating Central
Cooling Central A/C
Flooring Carpet, Solid Hardwood
Fireplaces Number 1
Equipment Cooktop, Dishwasher, Disposal, Refrigerator, Stove
Fireplace Y
Appliance Cooktop, Dishwasher, Disposal, Refrigerator, Stove
Heat Source Natural Gas
Laundry Main Floor, Has Laundry, Washer In Unit, Dryer In Unit
Exterior
Exterior Feature Patio(s), Deck(s)
Parking Features Garage - Front Entry
Garage Spaces 6.0
Water Access N
Accessibility Other
Porch Patio(s), Deck(s)
Attached Garage 2
Total Parking Spaces 6
Garage Y
Building
Story 3
Foundation Other
Sewer Public Sewer
Water Public
Architectural Style Colonial
Level or Stories 3
Additional Building Above Grade, Below Grade
New Construction N
Schools
Elementary Schools James H. Harrison
Middle Schools Dwight D. Eisenhower
High Schools Laurel
School District Prince George'S County Public Schools
Others
Pets Allowed Y
HOA Fee Include Common Area Maintenance,Trash,Snow Removal
Senior Community No
Tax ID 17103812914
Ownership Fee Simple
SqFt Source Assessor
Acceptable Financing Cash, Conventional, FHA, VA
Horse Property N
Listing Terms Cash, Conventional, FHA, VA
Financing Cash,Conventional,FHA,VA
Special Listing Condition Standard
Pets Allowed No Pet Restrictions
Read Less
Want to know what your home might be worth? Contact us for a FREE valuation!

Our team is ready to help you sell your home for the highest possible price ASAP

Bought with Robert J Chew • Berkshire Hathaway HomeServices PenFed Realty
GET MORE INFORMATION





