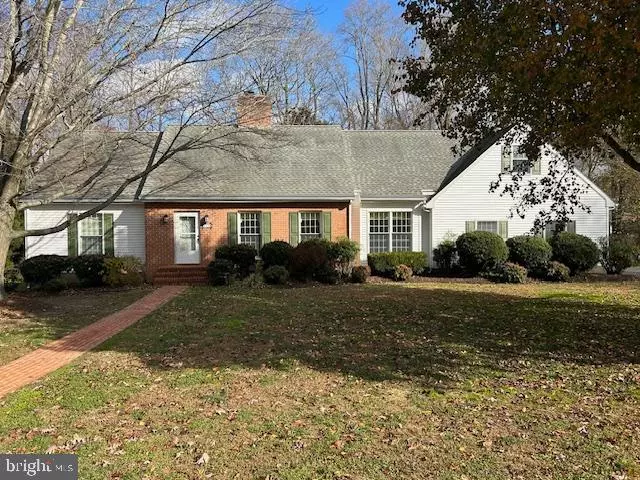$500,000
$515,000
2.9%For more information regarding the value of a property, please contact us for a free consultation.
111 W OAK AVE Easton, MD 21601
3 Beds
3 Baths
2,641 SqFt
Key Details
Sold Price $500,000
Property Type Single Family Home
Sub Type Detached
Listing Status Sold
Purchase Type For Sale
Square Footage 2,641 sqft
Price per Sqft $189
Subdivision South Pennsfield
MLS Listing ID MDTA2006704
Sold Date 01/10/24
Style Cape Cod
Bedrooms 3
Full Baths 2
Half Baths 1
HOA Y/N N
Abv Grd Liv Area 2,641
Originating Board BRIGHT
Year Built 1980
Annual Tax Amount $4,636
Tax Year 2022
Lot Size 0.669 Acres
Acres 0.67
Property Description
BEAUTIFUL 3 BED, 2.5 BATH CAPE COD HOME IN BEAUTIFUL SOUTH PENNSFIELD NEIGHBORHOOD. MAIN LEVEL MASTER BED AND BATH. REMODELED KITCHEN, WITH FIREPLACE WOODSTOVE, ISLAND AND WINE COOLER. DINING ROOM, LIVING ROOM W/FIREPLACE, LARGE DEN WITH BEAUTIFUL WINDOWS LOOKING OVER BACKYARD AND DECK AND BALCONY. BUILT IN BOOKCASES GIVES PLENTY OF OFFICE AREA. UPSTAIRS TWO BEDROOMS W/DEN, OFFICE, OR CHILDRENS STUDY AREA AND FULL BATH. ACCESS TO UNFINISHED AREA ABOVE THE GARAGE THAT CAN BE FINISHED FOR ANOTHER FAMILY ROOM. FURNACE AND WASHER ARE LESS THAN 1 YR OLD
Location
State MD
County Talbot
Zoning R
Direction West
Rooms
Main Level Bedrooms 1
Interior
Hot Water Electric
Cooling Central A/C
Fireplaces Number 1
Fireplaces Type Double Sided, Insert, Mantel(s), Screen
Fireplace Y
Heat Source Natural Gas
Laundry Has Laundry, Main Floor, Dryer In Unit, Washer In Unit
Exterior
Exterior Feature Balcony, Deck(s)
Parking Features Covered Parking, Garage - Side Entry, Garage Door Opener
Garage Spaces 2.0
Water Access N
View Creek/Stream, Street, Trees/Woods
Accessibility Grab Bars Mod, Ramp - Main Level
Porch Balcony, Deck(s)
Road Frontage Private, City/County
Attached Garage 2
Total Parking Spaces 2
Garage Y
Building
Lot Description Backs to Trees, Cul-de-sac, Front Yard, Landscaping, Rear Yard, Stream/Creek
Story 1.5
Foundation Crawl Space
Sewer Public Sewer
Water Public
Architectural Style Cape Cod
Level or Stories 1.5
Additional Building Above Grade, Below Grade
New Construction N
Schools
School District Talbot County Public Schools
Others
Pets Allowed Y
Senior Community No
Tax ID 2101058193
Ownership Fee Simple
SqFt Source Assessor
Horse Property N
Special Listing Condition Standard
Pets Allowed No Pet Restrictions
Read Less
Want to know what your home might be worth? Contact us for a FREE valuation!

Our team is ready to help you sell your home for the highest possible price ASAP

Bought with Jason French • Benson & Mangold, LLC

GET MORE INFORMATION





