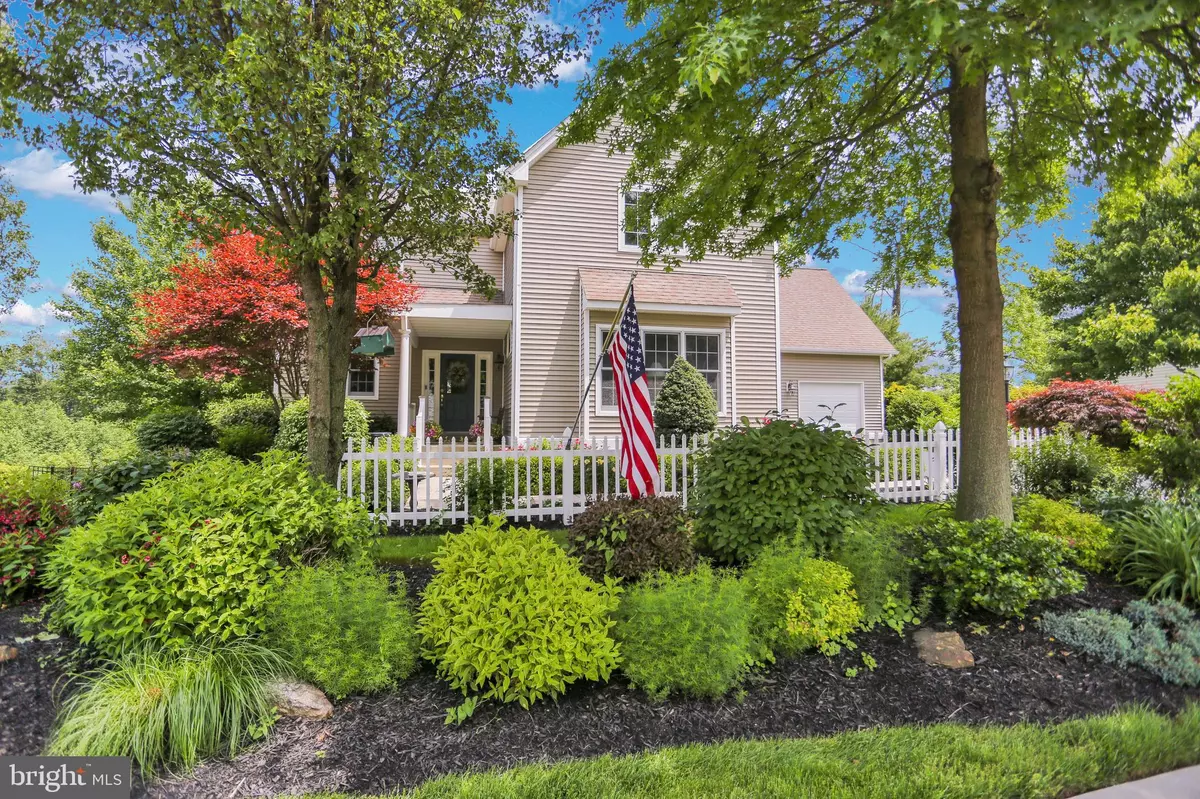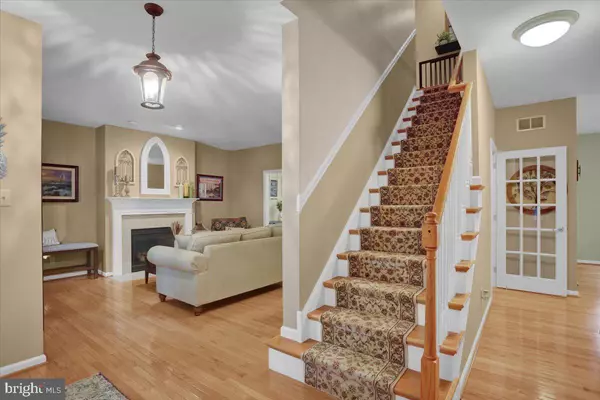$560,000
$565,000
0.9%For more information regarding the value of a property, please contact us for a free consultation.
265 MERWOOD DR Morgantown, PA 19543
5 Beds
4 Baths
3,648 SqFt
Key Details
Sold Price $560,000
Property Type Single Family Home
Sub Type Detached
Listing Status Sold
Purchase Type For Sale
Square Footage 3,648 sqft
Price per Sqft $153
Subdivision Mountainview
MLS Listing ID PACT2052330
Sold Date 01/10/24
Style Colonial
Bedrooms 5
Full Baths 3
Half Baths 1
HOA Fees $65/qua
HOA Y/N Y
Abv Grd Liv Area 2,598
Originating Board BRIGHT
Year Built 2007
Annual Tax Amount $6,471
Tax Year 2023
Lot Size 0.344 Acres
Acres 0.34
Lot Dimensions 0.00 x 0.00
Property Description
Welcome to this beautiful Stratton model Hankin home in the highly sought after MountainView community. The property is gracefully positioned on a premium selected "open space preserve" lot with expansive views of the Chester, Berks & Lancaster countryside. This home offers 2,470 sq.ft on the main & upper levels with an additional 1,000 sq.ft. on lower level. Beautiful eat-in kitchen with island. TWO primary bedrooms, one on the main floor(currently used as a family room and features a full bath) and another primary upstairs with bath including an oversized soaking tub, and 2 walk-in closets! Basement space is HUGE! Basements includes a 5th bedroom (currently an office) and walkout to the back patio. Fenced in yard and the views are incredible!! Located minutes from the PA turnpike, living here makes a commute anywhere a breeze. 1 year home warranty included with acceptable agreement of sale. LOW Chester County Taxes!!!
Location
State PA
County Chester
Area Honey Brook Twp (10322)
Zoning RESIDENTIAL
Rooms
Other Rooms Living Room, Dining Room, Primary Bedroom, Bedroom 3, Bedroom 4, Bedroom 5, Kitchen, Library, Recreation Room, Primary Bathroom, Full Bath, Half Bath
Basement Full
Main Level Bedrooms 1
Interior
Hot Water Natural Gas
Cooling Central A/C
Fireplaces Number 1
Fireplace Y
Heat Source Natural Gas
Exterior
Parking Features Garage - Front Entry
Garage Spaces 2.0
Water Access N
Accessibility None
Attached Garage 2
Total Parking Spaces 2
Garage Y
Building
Story 2.5
Foundation Permanent
Sewer Public Sewer
Water Public
Architectural Style Colonial
Level or Stories 2.5
Additional Building Above Grade, Below Grade
New Construction N
Schools
School District Twin Valley
Others
HOA Fee Include Common Area Maintenance,Trash
Senior Community No
Tax ID 22-02 -0109
Ownership Fee Simple
SqFt Source Assessor
Special Listing Condition Standard
Read Less
Want to know what your home might be worth? Contact us for a FREE valuation!

Our team is ready to help you sell your home for the highest possible price ASAP

Bought with Austin Cerankowski • BHHS Homesale Realty- Reading Berks

GET MORE INFORMATION





