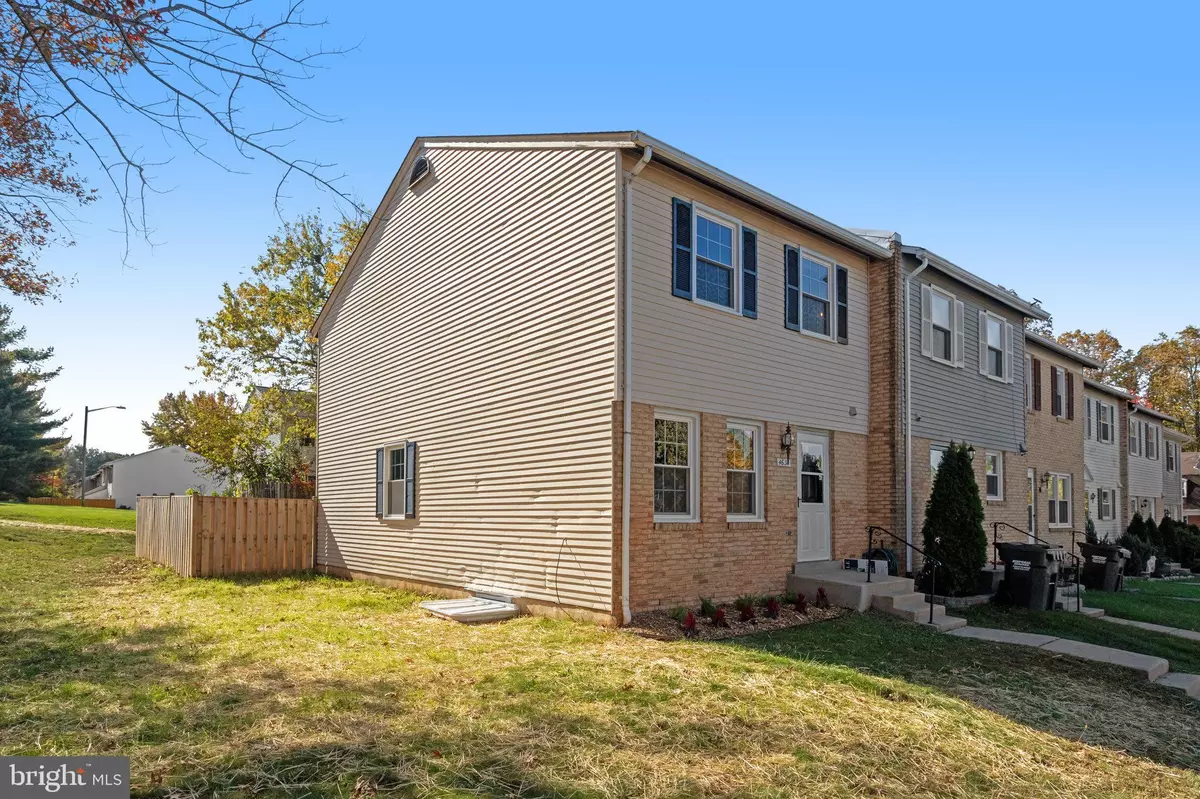$400,000
$400,000
For more information regarding the value of a property, please contact us for a free consultation.
4631 CHARLTON CT Woodbridge, VA 22193
4 Beds
4 Baths
1,997 SqFt
Key Details
Sold Price $400,000
Property Type Townhouse
Sub Type End of Row/Townhouse
Listing Status Sold
Purchase Type For Sale
Square Footage 1,997 sqft
Price per Sqft $200
Subdivision Greenwood Farm
MLS Listing ID VAPW2060540
Sold Date 01/09/24
Style Traditional
Bedrooms 4
Full Baths 3
Half Baths 1
HOA Fees $60/qua
HOA Y/N Y
Abv Grd Liv Area 1,368
Originating Board BRIGHT
Year Built 1980
Annual Tax Amount $3,793
Tax Year 2023
Lot Size 3,040 Sqft
Acres 0.07
Property Description
This stunning Woodbridge end unit townhome with three levels has been completely renovated with tasteful designer colors and finishes, giving the space an elegant and welcoming ambiance. The main level is designed for entertaining with open concept floorplan, highlighting the cozy living room, formal dining room and updated kitchen with stainless steel appliances. From here, you can enjoy the view of the fully fenced backyard, a valuable amenity for pet owners.On the upper level, you'll find new carpet, along with three bedrooms and two full baths. The primary suite features double closets and a beautifully renovated bath. The lower level provides an amazing recreation space, with fourth bedroom and additional full bath for convenience. This level also houses the laundry area.
Location
State VA
County Prince William
Zoning R6
Rooms
Basement Connecting Stairway, Full, Heated, Interior Access
Interior
Interior Features Breakfast Area, Carpet, Dining Area, Formal/Separate Dining Room, Floor Plan - Traditional, Kitchen - Eat-In, Kitchen - Table Space, Primary Bath(s), Tub Shower, Upgraded Countertops, Window Treatments
Hot Water Electric
Heating Heat Pump(s)
Cooling Central A/C
Equipment Built-In Microwave, Dishwasher, Disposal, Dryer, Oven/Range - Electric, Refrigerator, Stainless Steel Appliances, Washer, Water Heater
Fireplace N
Appliance Built-In Microwave, Dishwasher, Disposal, Dryer, Oven/Range - Electric, Refrigerator, Stainless Steel Appliances, Washer, Water Heater
Heat Source Electric
Exterior
Water Access N
Accessibility None
Garage N
Building
Story 3
Foundation Concrete Perimeter
Sewer Public Sewer
Water Public
Architectural Style Traditional
Level or Stories 3
Additional Building Above Grade, Below Grade
New Construction N
Schools
Elementary Schools Kyle R Wilson
Middle Schools Beville
High Schools Hylton
School District Prince William County Public Schools
Others
Senior Community No
Tax ID 8191-18-3006
Ownership Fee Simple
SqFt Source Assessor
Special Listing Condition Standard
Read Less
Want to know what your home might be worth? Contact us for a FREE valuation!

Our team is ready to help you sell your home for the highest possible price ASAP

Bought with Beatriz Flores • Samson Properties

GET MORE INFORMATION





