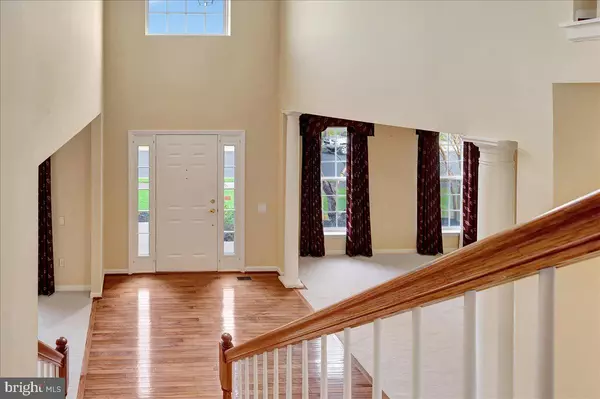$597,000
$595,000
0.3%For more information regarding the value of a property, please contact us for a free consultation.
4 OMEARA CT Middletown, DE 19709
4 Beds
3 Baths
3,175 SqFt
Key Details
Sold Price $597,000
Property Type Single Family Home
Sub Type Detached
Listing Status Sold
Purchase Type For Sale
Square Footage 3,175 sqft
Price per Sqft $188
Subdivision The Legends
MLS Listing ID DENC2053556
Sold Date 01/09/24
Style Colonial
Bedrooms 4
Full Baths 2
Half Baths 1
HOA Fees $6/ann
HOA Y/N Y
Abv Grd Liv Area 3,175
Originating Board BRIGHT
Year Built 2002
Annual Tax Amount $2,774
Tax Year 2022
Lot Size 0.310 Acres
Acres 0.31
Lot Dimensions 91.40 x 164.10
Property Description
Welcome to 4 O'Meara Court. This classic four-bedroom home boast an open floor plan with its two-story entry hall and two-story family room that opens to the spacious cook's kitchen. There is a bright sunroom/ breakfast room just off of the kitchen that opens to the rear deck and brick patio. The main floor also features an extra office/ den. There are hardwood floors throughout. Heading to the second floor you begin with the elegant split staircase that follows to the four spacious bedrooms. The main bedroom suite offers a separate work area, two large walk-in closets with a tray ceiling that adds element of upgraded craftsmanship. The main bath features a garden tub, two sinks and a walk-in shower. For added convenance the laundry is located on the main floor adjacent to the two-car garage. The oversized back yard is completely fenced and offers a private deck, a custom brick patio and landscaped with flowering planting beds. The home is located in the desirable Appoquiniminck School district.
For golf enthusiast the neighborhood is located within the golf course of Frog Hollow Golf Club and Restaurant.
Location
State DE
County New Castle
Area South Of The Canal (30907)
Zoning 23R-2
Rooms
Basement Poured Concrete
Main Level Bedrooms 4
Interior
Interior Features Breakfast Area, Carpet, Ceiling Fan(s), Double/Dual Staircase, Family Room Off Kitchen, Floor Plan - Open, Formal/Separate Dining Room, Kitchen - Island, Primary Bath(s), Soaking Tub, Stall Shower, Walk-in Closet(s), Wood Floors
Hot Water Natural Gas
Heating Forced Air
Cooling Central A/C
Fireplaces Number 1
Equipment Dishwasher, Disposal, Dryer, Microwave, Oven/Range - Gas, Range Hood, Refrigerator, Washer, Water Heater
Fireplace Y
Appliance Dishwasher, Disposal, Dryer, Microwave, Oven/Range - Gas, Range Hood, Refrigerator, Washer, Water Heater
Heat Source Natural Gas
Exterior
Parking Features Garage - Front Entry
Garage Spaces 6.0
Water Access N
Accessibility None
Attached Garage 2
Total Parking Spaces 6
Garage Y
Building
Lot Description Front Yard, Landscaping, Rear Yard
Story 2
Foundation Permanent
Sewer Public Sewer
Water Public
Architectural Style Colonial
Level or Stories 2
Additional Building Above Grade
New Construction N
Schools
Elementary Schools Silver Lake
Middle Schools Redding
High Schools Middletown
School District Appoquinimink
Others
Senior Community No
Tax ID 23-029.00-151
Ownership Fee Simple
SqFt Source Assessor
Acceptable Financing Cash, Conventional, FHA
Listing Terms Cash, Conventional, FHA
Financing Cash,Conventional,FHA
Special Listing Condition Standard
Read Less
Want to know what your home might be worth? Contact us for a FREE valuation!

Our team is ready to help you sell your home for the highest possible price ASAP

Bought with Tammy Lynn Nichols • RE/MAX 1st Choice - Middletown

GET MORE INFORMATION





