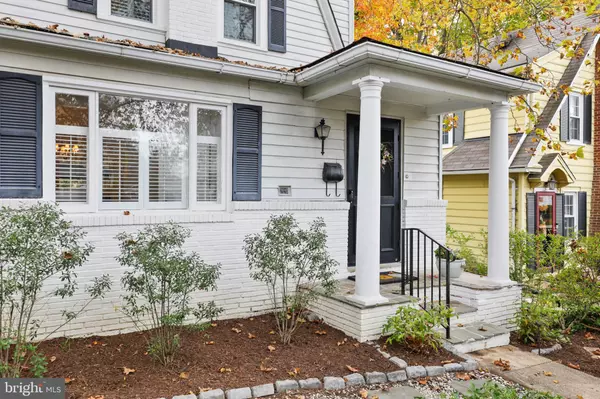$365,000
$339,900
7.4%For more information regarding the value of a property, please contact us for a free consultation.
8 LOMBARDY PLACE Towson, MD 21204
2 Beds
2 Baths
1,340 SqFt
Key Details
Sold Price $365,000
Property Type Single Family Home
Sub Type Detached
Listing Status Sold
Purchase Type For Sale
Square Footage 1,340 sqft
Price per Sqft $272
Subdivision West Towson
MLS Listing ID MDBC2081438
Sold Date 01/08/24
Style Colonial
Bedrooms 2
Full Baths 1
Half Baths 1
HOA Y/N N
Abv Grd Liv Area 1,340
Originating Board BRIGHT
Year Built 1933
Annual Tax Amount $4,117
Tax Year 2023
Lot Size 4,440 Sqft
Acres 0.1
Property Sub-Type Detached
Property Description
**Offer deadline has been set for Saturday, December 2nd at 8:00pm**
Incredible opportunity to purchase a single family home in West Towson for under $350,000! Nestled away in desirable West Towson Neighborhood, you'll find an adorable and charming cottage that exudes timeless character and it is brimming with potential! This cottage style feel boasts a welcoming exterior with a charming facade accented by mature trees and landscaping. Upon entering, you'll discover cozy light filled rooms. The charm of the past is evident in the original hardwood floors, moldings & built -ins. The windows provide beautiful views and provide an abundance of natural light throughout the home. The kitchen is functional and offers modern day conveniences with easy access to rear yard. The upstairs offers two bedrooms, a full bath and lots of closet/storage. The owner converted the 3rd bedroom into a closet and sitting room but could be easily converted back to a 3rd bedroom. The lower level is completely open and houses the utilities and laundry.
The backyard is surrounded by mature trees and gardens and offers a quaint deck with awning- ideal for summer entertaining. An oversized one car garage offers additional space for storage. Estate Sale- home being sold as-is.
Location
State MD
County Baltimore
Zoning R
Rooms
Other Rooms Living Room, Dining Room, Primary Bedroom, Bedroom 2, Bedroom 3, Kitchen, Sun/Florida Room
Basement Rear Entrance, Sump Pump, Unfinished
Interior
Interior Features Dining Area, Built-Ins, Window Treatments, Wood Floors
Hot Water Natural Gas
Heating Radiator
Cooling Window Unit(s), Ceiling Fan(s)
Flooring Hardwood
Fireplaces Number 1
Fireplaces Type Wood
Equipment Dishwasher, Oven/Range - Electric, Refrigerator, Washer, Dryer
Fireplace Y
Window Features Double Hung,Double Pane,Storm
Appliance Dishwasher, Oven/Range - Electric, Refrigerator, Washer, Dryer
Heat Source Natural Gas
Exterior
Exterior Feature Deck(s)
Parking Features Garage - Front Entry
Garage Spaces 2.0
Fence Rear
Utilities Available Cable TV Available
Water Access N
Roof Type Asphalt
Accessibility None
Porch Deck(s)
Total Parking Spaces 2
Garage Y
Building
Story 2
Foundation Other
Sewer Public Sewer
Water Public
Architectural Style Colonial
Level or Stories 2
Additional Building Above Grade, Below Grade
New Construction N
Schools
Elementary Schools West Towson
Middle Schools Dumbarton
High Schools Towson
School District Baltimore County Public Schools
Others
Senior Community No
Tax ID 04090912593440
Ownership Fee Simple
SqFt Source Assessor
Special Listing Condition Standard
Read Less
Want to know what your home might be worth? Contact us for a FREE valuation!

Our team is ready to help you sell your home for the highest possible price ASAP

Bought with James D Nolley • Cummings & Co. Realtors
GET MORE INFORMATION





