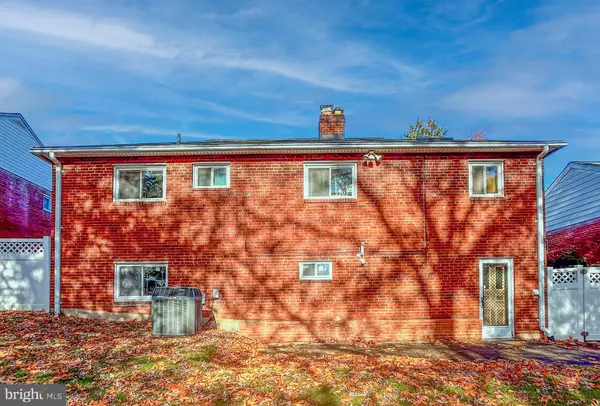$458,980
$200,000
129.5%For more information regarding the value of a property, please contact us for a free consultation.
2416 HOMESTEAD DR Silver Spring, MD 20902
3 Beds
2 Baths
1,066 SqFt
Key Details
Sold Price $458,980
Property Type Single Family Home
Sub Type Detached
Listing Status Sold
Purchase Type For Sale
Square Footage 1,066 sqft
Price per Sqft $430
Subdivision Homewood
MLS Listing ID MDMC2113954
Sold Date 01/03/24
Style Ranch/Rambler
Bedrooms 3
Full Baths 1
Half Baths 1
HOA Y/N N
Abv Grd Liv Area 1,066
Originating Board BRIGHT
Year Built 1951
Annual Tax Amount $4,964
Tax Year 2023
Lot Size 5,500 Sqft
Acres 0.13
Property Description
List price is Opening Bid at the Online auction to be conducted on Auctioneers website.
- Auction starts Saturday, December 9, 2023 ends Thursday, December 14, 2023 at 12:00 PM. The property is improved by a detached home with a basement according to SDAT the home has above grade living area of 1,066± sqft. and the basement contains an additional 1,066± sqft. of finished area. The home includes 3 bedrooms and 1.5 bathrooms situated on a private 0.12± acre lot. The main level of the home includes a living room & dining room combo, galley kitchen, 3 bedrooms and 1 full bathroom. The lower level is finished with storage space, utilities, washer & dryer, half bathroom and walk-out access to the fenced in backyard. This home has so much potential to make it yours! Do not miss out on this great opportunity!
Location
State MD
County Montgomery
Zoning R60
Rooms
Basement Daylight, Full, Outside Entrance
Main Level Bedrooms 3
Interior
Hot Water Electric
Heating Forced Air
Cooling Central A/C
Fireplaces Number 1
Fireplace Y
Heat Source Natural Gas
Exterior
Water Access N
Accessibility None
Garage N
Building
Story 2
Foundation Other
Sewer Public Sewer
Water Public
Architectural Style Ranch/Rambler
Level or Stories 2
Additional Building Above Grade, Below Grade
New Construction N
Schools
School District Montgomery County Public Schools
Others
Senior Community No
Tax ID 161301100424
Ownership Fee Simple
SqFt Source Assessor
Special Listing Condition Auction
Read Less
Want to know what your home might be worth? Contact us for a FREE valuation!

Our team is ready to help you sell your home for the highest possible price ASAP

Bought with Non Member • Non Subscribing Office
GET MORE INFORMATION





