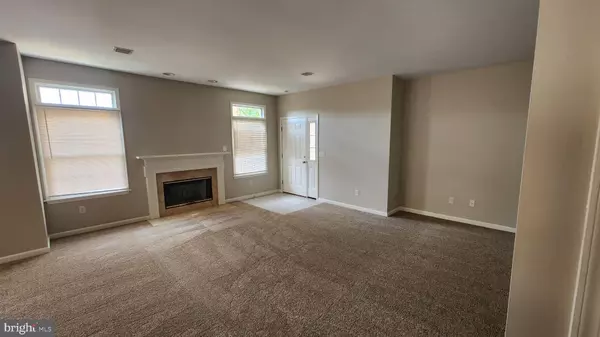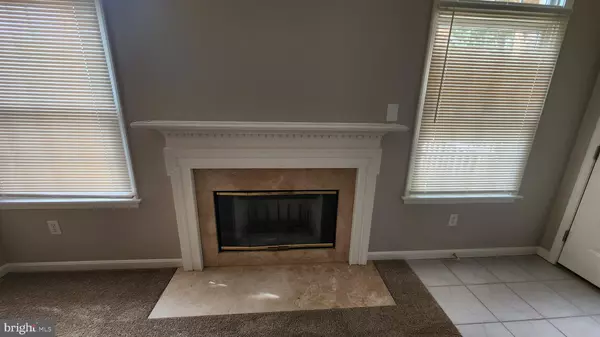$229,000
$229,900
0.4%For more information regarding the value of a property, please contact us for a free consultation.
4521 DEER PATH RD Harrisburg, PA 17110
2 Beds
2 Baths
1,631 SqFt
Key Details
Sold Price $229,000
Property Type Condo
Sub Type Condo/Co-op
Listing Status Sold
Purchase Type For Sale
Square Footage 1,631 sqft
Price per Sqft $140
Subdivision Carriage Homes
MLS Listing ID PADA2027294
Sold Date 01/05/24
Style Ranch/Rambler
Bedrooms 2
Full Baths 2
Condo Fees $237/mo
HOA Y/N N
Abv Grd Liv Area 1,631
Originating Board BRIGHT
Year Built 1999
Annual Tax Amount $4,370
Tax Year 2022
Lot Size 3,920 Sqft
Acres 0.09
Property Description
Lock the Doors
and travel the world knowing the maintenance will be taken care, Others will shovel snow, mow the lawn, and even paint the outside of your home while you enjoy all the
amenities that go with it, when you live in CARRIAGE HOMES. This lovely 1st floor 2BR, 2-bath end unit with its private patio offers the seclusion and amenities of a fine single-family residence with none of the responsibilities.
Location
State PA
County Dauphin
Area Susquehanna Twp (14062)
Zoning RESIDENAL
Rooms
Main Level Bedrooms 2
Interior
Interior Features Carpet, Combination Dining/Living, Entry Level Bedroom, Floor Plan - Open, Walk-in Closet(s)
Hot Water Electric
Cooling Central A/C
Flooring Carpet, Vinyl
Fireplaces Number 1
Furnishings No
Fireplace Y
Heat Source Electric
Exterior
Parking Features Garage - Side Entry
Garage Spaces 4.0
Water Access N
Street Surface Black Top
Accessibility 36\"+ wide Halls
Road Frontage HOA
Attached Garage 2
Total Parking Spaces 4
Garage Y
Building
Story 1
Foundation Permanent
Sewer Other
Water Public
Architectural Style Ranch/Rambler
Level or Stories 1
Additional Building Above Grade, Below Grade
Structure Type Dry Wall
New Construction N
Schools
Middle Schools Susquehanna Township
High Schools Susquehanna Township
School District Susquehanna Township
Others
Pets Allowed Y
Senior Community No
Tax ID 62-069-045-000-0000
Ownership Fee Simple
SqFt Source Assessor
Acceptable Financing Cash, Conventional, FHA, VA
Listing Terms Cash, Conventional, FHA, VA
Financing Cash,Conventional,FHA,VA
Special Listing Condition REO (Real Estate Owned)
Pets Allowed Breed Restrictions
Read Less
Want to know what your home might be worth? Contact us for a FREE valuation!

Our team is ready to help you sell your home for the highest possible price ASAP

Bought with LEAH MUROFF • Keller Williams of Central PA
GET MORE INFORMATION





