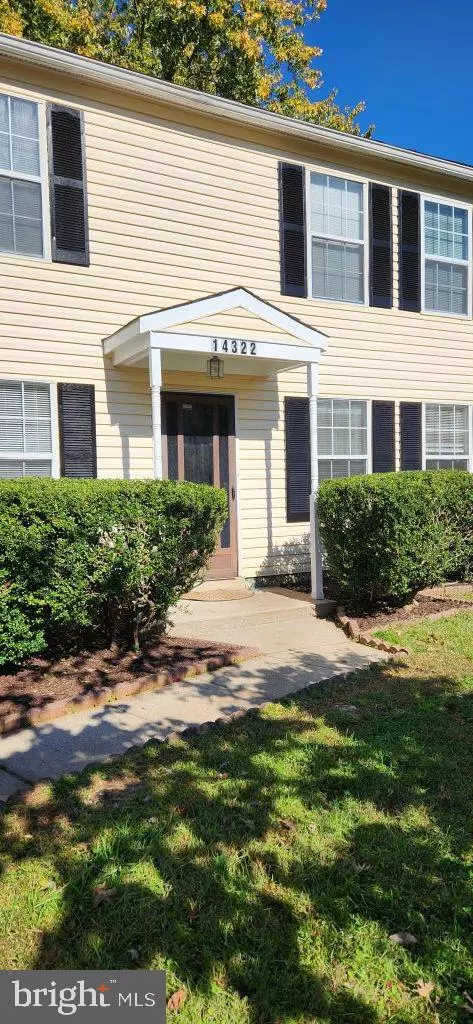$425,000
$439,900
3.4%For more information regarding the value of a property, please contact us for a free consultation.
14322 LINDENDALE RD Woodbridge, VA 22193
3 Beds
3 Baths
1,408 SqFt
Key Details
Sold Price $425,000
Property Type Single Family Home
Sub Type Detached
Listing Status Sold
Purchase Type For Sale
Square Footage 1,408 sqft
Price per Sqft $301
Subdivision Lindendale
MLS Listing ID VAPW2061626
Sold Date 01/04/24
Style Colonial
Bedrooms 3
Full Baths 2
Half Baths 1
HOA Y/N N
Abv Grd Liv Area 1,408
Originating Board BRIGHT
Year Built 1987
Annual Tax Amount $4,168
Tax Year 2023
Lot Size 7,148 Sqft
Acres 0.16
Property Sub-Type Detached
Property Description
Great Opportunity to Own this Beautiful 2 level SF home with 3 Beds 2 1/2 Baths. The home is freshly
painted throughout. Spacious Living Room with Plenty of Natural Light. Large eat in Kitchen. Ample deck
and Sunroom. Large Windows and Good Size Closets. Fully Fenced in Backyard, Storage Shed and
mostly level yard. Primary Bedroom with Walk-in Closet and newly renovated bathroom (2023). All new
plumbing (2021), HVAC, and water heater. Conveniently located. Convenient to Shopping and major roads.
It's a Must See!!!
Location
State VA
County Prince William
Zoning RPC
Interior
Interior Features Carpet, Ceiling Fan(s), Central Vacuum, Combination Kitchen/Dining, Kitchen - Country, Kitchen - Eat-In, Kitchen - Island, Primary Bath(s), Walk-in Closet(s)
Hot Water Electric
Heating Central
Cooling Central A/C
Flooring Carpet, Laminated
Equipment Built-In Microwave, Built-In Range, Dishwasher, Disposal, Dryer - Electric, Icemaker, Refrigerator, Washer
Fireplace N
Appliance Built-In Microwave, Built-In Range, Dishwasher, Disposal, Dryer - Electric, Icemaker, Refrigerator, Washer
Heat Source Electric
Laundry Main Floor
Exterior
Exterior Feature Deck(s), Patio(s), Enclosed, Porch(es)
Fence Chain Link
Utilities Available Natural Gas Available, Phone Available
Water Access N
Roof Type Asphalt
Accessibility None
Porch Deck(s), Patio(s), Enclosed, Porch(es)
Road Frontage City/County
Garage N
Building
Lot Description Front Yard, Rear Yard
Story 2
Foundation Permanent
Sewer Public Sewer
Water Public
Architectural Style Colonial
Level or Stories 2
Additional Building Above Grade, Below Grade
Structure Type 2 Story Ceilings
New Construction N
Schools
Elementary Schools Mcauliffe
Middle Schools Saunders
High Schools Hylton
School District Prince William County Public Schools
Others
Senior Community No
Tax ID 8091-38-5650
Ownership Fee Simple
SqFt Source Assessor
Security Features Smoke Detector
Acceptable Financing Cash, Conventional, Lease Purchase, Negotiable, Seller Financing, Wrap
Listing Terms Cash, Conventional, Lease Purchase, Negotiable, Seller Financing, Wrap
Financing Cash,Conventional,Lease Purchase,Negotiable,Seller Financing,Wrap
Special Listing Condition Standard
Read Less
Want to know what your home might be worth? Contact us for a FREE valuation!

Our team is ready to help you sell your home for the highest possible price ASAP

Bought with Denise Rodriguez • Samson Properties
GET MORE INFORMATION





