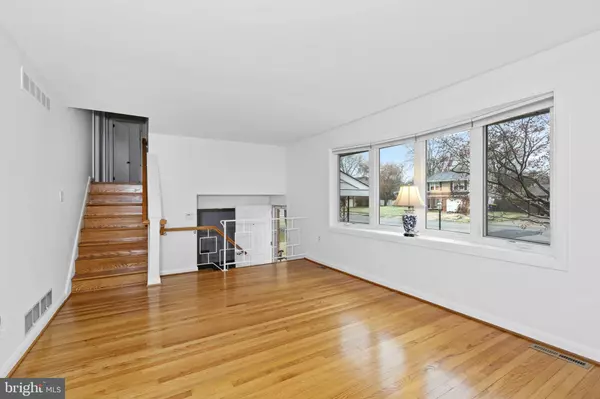$440,000
$429,000
2.6%For more information regarding the value of a property, please contact us for a free consultation.
2020 FLORAL DR Wilmington, DE 19810
3 Beds
2 Baths
1,975 SqFt
Key Details
Sold Price $440,000
Property Type Single Family Home
Sub Type Detached
Listing Status Sold
Purchase Type For Sale
Square Footage 1,975 sqft
Price per Sqft $222
Subdivision Graylyn Crest
MLS Listing ID DENC2053346
Sold Date 01/04/24
Style Split Level
Bedrooms 3
Full Baths 1
Half Baths 1
HOA Y/N N
Abv Grd Liv Area 1,975
Originating Board BRIGHT
Year Built 1958
Annual Tax Amount $852
Tax Year 2022
Lot Size 10,454 Sqft
Acres 0.24
Lot Dimensions 80.60 x 125.00
Property Sub-Type Detached
Property Description
Fantastic opportunity to call this North Wilmington residence, home! This 3-bedroom, 1.5-bath property at 2020 Floral Drive, nestled on a quarter-acre in sought-after North Graylyn Crest, is a well-maintained split-level featuring a one-car attached garage and a host of other amenities. As you step into the home, the welcoming front overhang not only provides protection from the elements but also serves as an ideal spot for a bench or rocking chairs. The main floor living room boasts brightness and spaciousness, showcasing gleaming hardwood floors, a large bay window, and a stylish mid-century modern railing. The dining room, an inviting gathering space with chair-rail, hardwood floors, and a new chandelier, opens to the home's showstopper—the Great Room! With brand-new hardwood floors, vaulted wood ceilings, two ceiling fans, and abundant natural light, this room seamlessly connects the indoors to the outdoors. Sliding glass doors lead to the expansive wrap-around deck, offering a perfect vantage point for the private yard that backs to the woods, complete with a convenient storage shed. The home's eat-in kitchen features brand-new stainless-steel appliances (counter-depth refrigerator, range with oven, built-in microwave, dishwasher, and garbage disposal), recessed lighting, and a ceiling fan. There's potential for an even more open floor plan by connecting the kitchen to the dining room. Upstairs, three nicely sized bedrooms with hardwood floors provide comfortable living spaces. The full hall bath, with recent updates including a vanity with storage, light fixture, fan, medicine cabinet, and bathtub faucet and showerhead, is a neutral space with tile flooring and a linen closet. The lower level introduces a spacious family room/den adorned with brand new wood grain tile flooring. A mudroom, housing the updated powder room and laundry room, provides convenient access to the garage and to the backyard. Key Updates and Features: Refinished hardwoods (11/2023), New hardwoods in Great Room Addition (11/2023), Mostly updated hall bath (11/2023), Stainless Steel Kitchen Appliances (12/2023), Fresh paint throughout the home (11/2023). There is ample storage space in the attic, garage, and shed. 2020 Floral Drive is situated in a convenient location with easy access to I-95 and Route 202, enabling quick commutes to Philadelphia, New York, Washington, and Baltimore. The property is also close to Amtrak, Septa, Philadelphia International Airport, parks, shopping, and restaurants. Schedule your tour today and make this wonderful home yours!
Location
State DE
County New Castle
Area Brandywine (30901)
Zoning NC10
Rooms
Other Rooms Living Room, Dining Room, Primary Bedroom, Bedroom 2, Bedroom 3, Kitchen, Family Room, Great Room, Laundry, Mud Room, Half Bath
Interior
Hot Water Natural Gas
Heating Forced Air
Cooling Central A/C
Fireplace N
Heat Source Natural Gas
Exterior
Parking Features Inside Access
Garage Spaces 3.0
Water Access N
Accessibility None
Attached Garage 1
Total Parking Spaces 3
Garage Y
Building
Story 2.5
Foundation Crawl Space
Sewer Public Sewer
Water Public
Architectural Style Split Level
Level or Stories 2.5
Additional Building Above Grade
New Construction N
Schools
School District Brandywine
Others
Senior Community No
Tax ID 06-055.00-172
Ownership Fee Simple
SqFt Source Assessor
Special Listing Condition Standard
Read Less
Want to know what your home might be worth? Contact us for a FREE valuation!

Our team is ready to help you sell your home for the highest possible price ASAP

Bought with Tony Salloum • Compass
GET MORE INFORMATION





