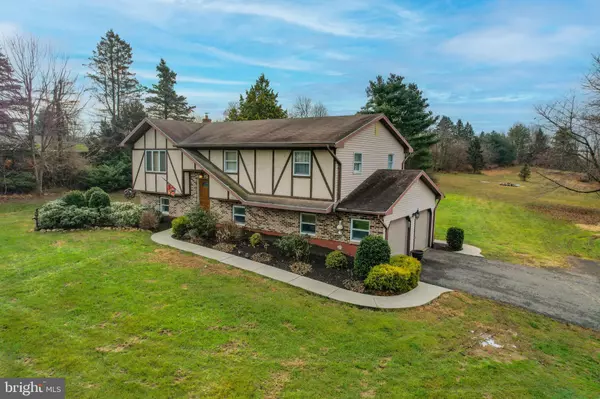$420,000
$399,000
5.3%For more information regarding the value of a property, please contact us for a free consultation.
3048 SEISHOLTZVILLE RD Macungie, PA 18062
3 Beds
2 Baths
2,066 SqFt
Key Details
Sold Price $420,000
Property Type Single Family Home
Sub Type Detached
Listing Status Sold
Purchase Type For Sale
Square Footage 2,066 sqft
Price per Sqft $203
Subdivision University Manor
MLS Listing ID PABK2037678
Sold Date 12/28/23
Style Bi-level
Bedrooms 3
Full Baths 2
HOA Y/N N
Abv Grd Liv Area 1,586
Originating Board BRIGHT
Year Built 1984
Annual Tax Amount $4,519
Tax Year 2022
Lot Size 5.520 Acres
Acres 5.52
Lot Dimensions 0.00 x 0.00
Property Description
Paradise found and it's wonderful seclusion. Nestled on a partially wooded 5+ acre lot, the possibilities are endless. This home has been meticulously maintained and updated over the last 8 years by the current owner. Some improvements to be noted are, opening up the LL family rm., A new Kitchen w/ LG appliances & Granite countertops. New Bathrooms, 1 on each level, New Heating System, new Central AC, new flooring throughout, New Security System ( Simply Safe & it's owned ). So it's all done & ready for it's new owners. The rear yard is a blank canvas for maybe a pool or a pole barn or both, there is more than enough room & the views are beautiful. For the skiing enthusiast, Bear Creek and it's great restaurant is only 1 mile away.
Location
State PA
County Berks
Area Hereford Twp (10252)
Zoning 105A RES
Rooms
Other Rooms Living Room, Dining Room, Bedroom 2, Bedroom 3, Kitchen, Family Room, Bedroom 1, Bathroom 1, Bathroom 2
Main Level Bedrooms 3
Interior
Interior Features Formal/Separate Dining Room, Kitchen - Eat-In, Carpet, Stove - Coal, Upgraded Countertops
Hot Water Electric
Cooling Central A/C
Fireplaces Number 1
Equipment Dishwasher, Dryer - Electric, Microwave, Oven/Range - Electric, Refrigerator, Washer
Fireplace Y
Appliance Dishwasher, Dryer - Electric, Microwave, Oven/Range - Electric, Refrigerator, Washer
Heat Source Coal, Electric
Laundry Lower Floor
Exterior
Exterior Feature Patio(s), Porch(es)
Parking Features Garage - Side Entry, Garage Door Opener
Garage Spaces 2.0
Utilities Available Cable TV
Water Access N
View Mountain, Trees/Woods, Valley
Roof Type Shingle
Accessibility None
Porch Patio(s), Porch(es)
Attached Garage 2
Total Parking Spaces 2
Garage Y
Building
Story 2
Foundation Slab
Sewer On Site Septic
Water Private
Architectural Style Bi-level
Level or Stories 2
Additional Building Above Grade, Below Grade
New Construction N
Schools
Elementary Schools Hereford
Middle Schools Upper Perkiomen
High Schools Upper Perkiomen
School District Upper Perkiomen
Others
Senior Community No
Tax ID 52-5491-02-88-1068
Ownership Fee Simple
SqFt Source Assessor
Special Listing Condition Standard
Read Less
Want to know what your home might be worth? Contact us for a FREE valuation!

Our team is ready to help you sell your home for the highest possible price ASAP

Bought with Non Member • Non Subscribing Office

GET MORE INFORMATION





