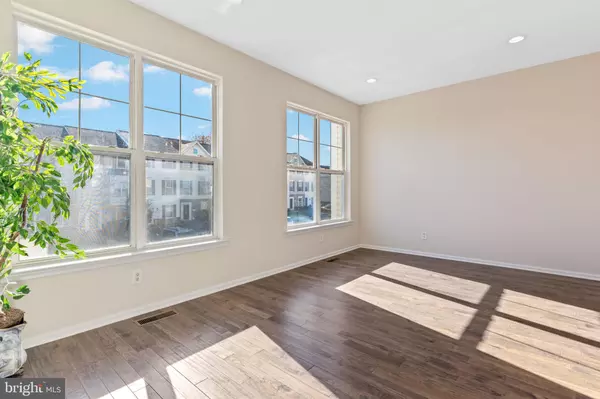$475,000
$485,000
2.1%For more information regarding the value of a property, please contact us for a free consultation.
14384 MADRIGAL DR Woodbridge, VA 22193
3 Beds
3 Baths
1,960 SqFt
Key Details
Sold Price $475,000
Property Type Townhouse
Sub Type Interior Row/Townhouse
Listing Status Sold
Purchase Type For Sale
Square Footage 1,960 sqft
Price per Sqft $242
Subdivision Prince William Commons
MLS Listing ID VAPW2061732
Sold Date 12/27/23
Style Colonial
Bedrooms 3
Full Baths 2
Half Baths 1
HOA Fees $140/mo
HOA Y/N Y
Abv Grd Liv Area 1,600
Originating Board BRIGHT
Year Built 1998
Annual Tax Amount $4,253
Tax Year 2022
Lot Size 1,441 Sqft
Acres 0.03
Property Description
Welcome to our stunning 3 bedroom, 2.5 bath townhome in Lakeside. This home offers unparalled style, comfort and functionality. Freshly painted throughout!! Freshly stained deck!! New Hardwood floors!! Step into the lower level family room, with gas a fireplace. Large windows that flood the home with natural light. The open concept layout connects the living and dining areas creating the perfect space for entertaining in your brand new kitchen! The upper level has a primary suite with skylight, and new primary bath. Situated in a prime location it is close to I-95, Rte,1, lots of shopping and commuter options. A commuter's dream! Don't miss the video!
Location
State VA
County Prince William
Zoning R16
Rooms
Other Rooms Living Room, Dining Room, Primary Bedroom, Bedroom 2, Bedroom 3, Kitchen, Family Room, Foyer, Breakfast Room, Laundry, Primary Bathroom, Full Bath, Half Bath
Interior
Interior Features Combination Dining/Living, Kitchen - Country, Kitchen - Table Space, Primary Bath(s), Stall Shower, Tub Shower
Hot Water Natural Gas
Heating Forced Air
Cooling Central A/C
Fireplaces Number 1
Fireplaces Type Fireplace - Glass Doors, Gas/Propane
Equipment Built-In Microwave, Cooktop, Dishwasher, Disposal, Exhaust Fan, Icemaker, Oven - Wall, Range Hood, Refrigerator
Fireplace Y
Appliance Built-In Microwave, Cooktop, Dishwasher, Disposal, Exhaust Fan, Icemaker, Oven - Wall, Range Hood, Refrigerator
Heat Source Natural Gas Available
Exterior
Exterior Feature Deck(s)
Parking Features Garage - Front Entry, Inside Access
Garage Spaces 2.0
Fence Rear, Wood
Amenities Available Pool - Outdoor, Tennis Courts, Tot Lots/Playground
Water Access N
Accessibility None
Porch Deck(s)
Attached Garage 1
Total Parking Spaces 2
Garage Y
Building
Story 3
Foundation Permanent
Sewer Public Sewer
Water Public
Architectural Style Colonial
Level or Stories 3
Additional Building Above Grade, Below Grade
New Construction N
Schools
School District Prince William County Public Schools
Others
HOA Fee Include Pool(s),Reserve Funds,Road Maintenance,Snow Removal,Trash
Senior Community No
Tax ID 8292-11-1956
Ownership Fee Simple
SqFt Source Assessor
Special Listing Condition Standard
Read Less
Want to know what your home might be worth? Contact us for a FREE valuation!

Our team is ready to help you sell your home for the highest possible price ASAP

Bought with ATMA RAM UPADHYAYA • Signature Realtors Inc
GET MORE INFORMATION





