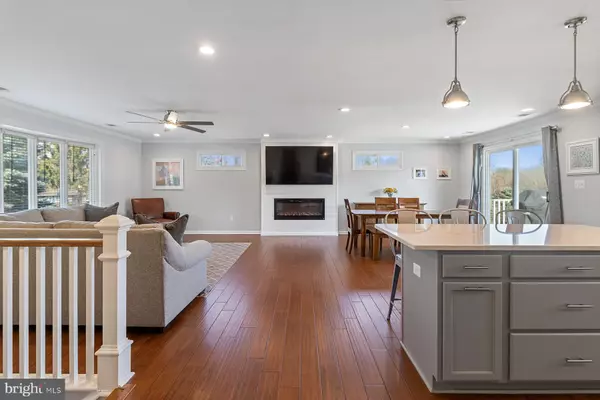$620,000
$599,000
3.5%For more information regarding the value of a property, please contact us for a free consultation.
6403 TAPER CT Sykesville, MD 21784
4 Beds
3 Baths
2,198 SqFt
Key Details
Sold Price $620,000
Property Type Single Family Home
Sub Type Detached
Listing Status Sold
Purchase Type For Sale
Square Footage 2,198 sqft
Price per Sqft $282
Subdivision Candlewicke
MLS Listing ID MDCR2017464
Sold Date 12/22/23
Style Split Foyer
Bedrooms 4
Full Baths 3
HOA Fees $7/ann
HOA Y/N Y
Abv Grd Liv Area 1,498
Originating Board BRIGHT
Year Built 1974
Annual Tax Amount $4,873
Tax Year 2022
Lot Size 1.070 Acres
Acres 1.07
Property Description
Absolutely gorgeous home in highly sought-after Candlewicke Community, minutes away from Piney Run Park. Not your traditional split-foyer; completely remodeled in 2019 with open floor plan for family gatherings / entertaining. New kitchen with added island, new appliances, and new counter tops. Fully finished lower-level with new 2018 wood-burning stove insert. Home sits on beautiful lot at the end of cul-de-sac, backing to community-reserve land. Oversized 2-car garage and huge deck. 2018 New Heat Pump. 2019 New Hot Water Heater. 2020 New Siding, Front Door, and Professional Landscaping. 2022 New Well Pressure Tank and New Well Pump. Don't miss out on the opportunity to live in this neighborhood!
Location
State MD
County Carroll
Zoning RESIDENTIAL
Rooms
Basement Heated, Fully Finished, Windows, Improved, Full, Outside Entrance
Main Level Bedrooms 3
Interior
Interior Features Ceiling Fan(s), Carpet, Combination Kitchen/Dining, Combination Kitchen/Living, Floor Plan - Open, Recessed Lighting, Wood Floors, Upgraded Countertops, Pantry, Kitchen - Island, Dining Area
Hot Water Electric
Heating Heat Pump(s)
Cooling Central A/C, Ceiling Fan(s)
Flooring Carpet, Hardwood
Fireplaces Number 1
Fireplaces Type Wood
Equipment Icemaker, Refrigerator, Dryer - Electric, Dishwasher, Built-In Microwave, Exhaust Fan, Oven/Range - Electric, Stainless Steel Appliances, Washer
Fireplace Y
Appliance Icemaker, Refrigerator, Dryer - Electric, Dishwasher, Built-In Microwave, Exhaust Fan, Oven/Range - Electric, Stainless Steel Appliances, Washer
Heat Source Electric
Laundry Lower Floor
Exterior
Parking Features Garage - Front Entry
Garage Spaces 2.0
Water Access N
Roof Type Asphalt
Accessibility None
Attached Garage 2
Total Parking Spaces 2
Garage Y
Building
Story 2
Foundation Other
Sewer On Site Septic
Water Well
Architectural Style Split Foyer
Level or Stories 2
Additional Building Above Grade, Below Grade
New Construction N
Schools
Elementary Schools Linton Springs
Middle Schools Sykesville
High Schools Century
School District Carroll County Public Schools
Others
Senior Community No
Tax ID 0714019499
Ownership Fee Simple
SqFt Source Assessor
Acceptable Financing FHA, Exchange, Conventional, Cash, VA
Listing Terms FHA, Exchange, Conventional, Cash, VA
Financing FHA,Exchange,Conventional,Cash,VA
Special Listing Condition Standard
Read Less
Want to know what your home might be worth? Contact us for a FREE valuation!

Our team is ready to help you sell your home for the highest possible price ASAP

Bought with Lynn L Gurley • Cummings & Co. Realtors
GET MORE INFORMATION





