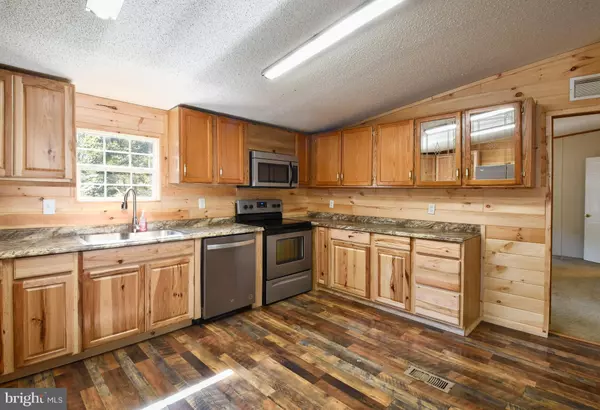$245,000
$245,000
For more information regarding the value of a property, please contact us for a free consultation.
12193 PINYON LN Ruther Glen, VA 22546
4 Beds
3 Baths
1,904 SqFt
Key Details
Sold Price $245,000
Property Type Manufactured Home
Sub Type Manufactured
Listing Status Sold
Purchase Type For Sale
Square Footage 1,904 sqft
Price per Sqft $128
Subdivision Caroline Pines
MLS Listing ID VACV2004834
Sold Date 12/29/23
Style Ranch/Rambler
Bedrooms 4
Full Baths 2
Half Baths 1
HOA Fees $87/ann
HOA Y/N Y
Abv Grd Liv Area 1,904
Originating Board BRIGHT
Year Built 2001
Annual Tax Amount $1,232
Tax Year 2023
Lot Size 0.602 Acres
Acres 0.6
Property Description
Back on the Market! The buyer was unable to secure financing, making this your opportunity. This 4 bedroom 2.5 bath home has been remodeled giving a comfortable log cabin feel inside. The large open kitchen features many beautiful knotty pine cabinets. The floor plan would work great for hosting holiday gatherings. The primary bedroom offers an en-suite with a big soaking tub, separate shower, and dual vanity, and flows to the huge walk-in closet. The deck features a canopy for shade. There is a new shed large enough to handle all of your storage needs. This property is ready for you to call home.
Location
State VA
County Caroline
Zoning RP
Rooms
Other Rooms Living Room, Primary Bedroom, Bedroom 2, Bedroom 3, Bedroom 4, Kitchen, Family Room, Laundry
Main Level Bedrooms 4
Interior
Interior Features Ceiling Fan(s), Combination Dining/Living, Entry Level Bedroom, Family Room Off Kitchen, Primary Bath(s), Soaking Tub, Walk-in Closet(s)
Hot Water Electric
Heating Heat Pump(s)
Cooling Central A/C
Fireplaces Number 1
Fireplaces Type Corner, Gas/Propane, Fireplace - Glass Doors
Equipment Built-In Microwave, Dishwasher, Icemaker, Oven/Range - Electric, Refrigerator, Stainless Steel Appliances
Fireplace Y
Appliance Built-In Microwave, Dishwasher, Icemaker, Oven/Range - Electric, Refrigerator, Stainless Steel Appliances
Heat Source Electric
Laundry Main Floor
Exterior
Amenities Available Beach, Common Grounds, Lake, Pool - Outdoor, Water/Lake Privileges, Party Room, Swimming Pool, Fitness Center, Tot Lots/Playground
Water Access N
Accessibility None
Garage N
Building
Story 1
Foundation Crawl Space
Sewer On Site Septic, Septic = # of BR
Water Public
Architectural Style Ranch/Rambler
Level or Stories 1
Additional Building Above Grade
New Construction N
Schools
Elementary Schools Madison
Middle Schools Caroline
High Schools Caroline
School District Caroline County Public Schools
Others
Senior Community No
Tax ID 93A2-1-353
Ownership Fee Simple
SqFt Source Assessor
Horse Property N
Special Listing Condition Standard
Read Less
Want to know what your home might be worth? Contact us for a FREE valuation!

Our team is ready to help you sell your home for the highest possible price ASAP

Bought with Non Member • Non Subscribing Office

GET MORE INFORMATION





