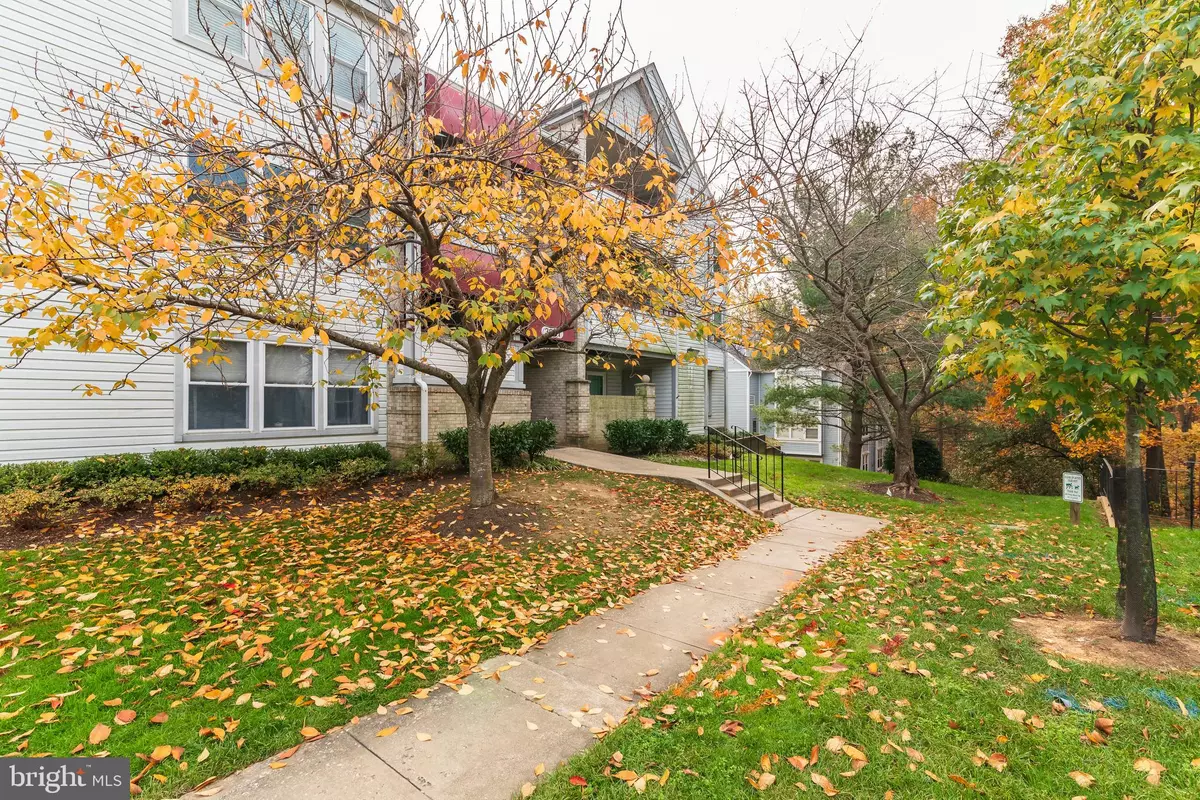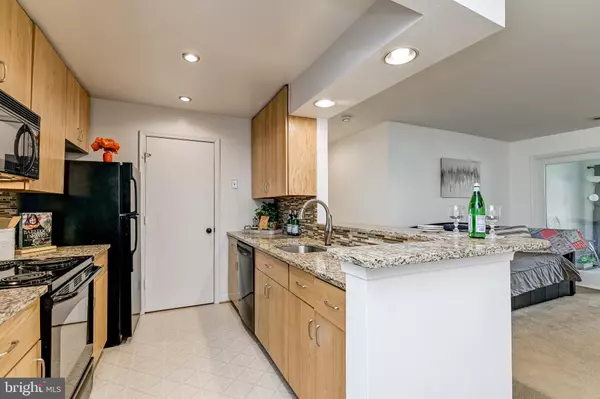$202,000
$199,500
1.3%For more information regarding the value of a property, please contact us for a free consultation.
3321 SIR THOMAS DR #3-B-21 Silver Spring, MD 20904
2 Beds
1 Bath
946 SqFt
Key Details
Sold Price $202,000
Property Type Condo
Sub Type Condo/Co-op
Listing Status Sold
Purchase Type For Sale
Square Footage 946 sqft
Price per Sqft $213
Subdivision The Vineyards
MLS Listing ID MDMC2113182
Sold Date 12/27/23
Style Colonial,Contemporary,Unit/Flat
Bedrooms 2
Full Baths 1
Condo Fees $421/mo
HOA Y/N N
Abv Grd Liv Area 946
Originating Board BRIGHT
Year Built 1989
Annual Tax Amount $1,685
Tax Year 2022
Property Sub-Type Condo/Co-op
Property Description
Stylish, charming and affordable, Wow! This well maintained entry level condo is nestled in a quiet neighborhood brimming with community amenities and green space, yet so convenient to major commuter routes. Enjoy relaxing in your living room with cozy fireplace and built-in shelving alcove. Open floor plan allows for ultimate entertaining space as living room opens to both dining room and kitchen. Serve your favorite cuisine as guests gather at the kitchen serving bar featuring granite counters and recessed lighting. Spacious primary bedroom, with 2 closets is a respite at the end of day. Light and airy with bank of windows, the secondary den/office/bedroom space offers flexible space for your specific needs. Storage- both in the unit and in the building will give you room to grow. Cancel your gym membership- here you'll enjoy an exercise room, sauna and outdoor swimming pool. Close to shopping, restaurants and more. Welcome home!
Location
State MD
County Montgomery
Zoning RESIDENTIAL
Rooms
Other Rooms Living Room, Dining Room, Primary Bedroom, Kitchen, Foyer, Laundry, Office, Storage Room, Full Bath
Main Level Bedrooms 2
Interior
Interior Features Built-Ins, Carpet, Ceiling Fan(s), Combination Dining/Living, Combination Kitchen/Dining, Dining Area, Entry Level Bedroom, Floor Plan - Open, Kitchen - Galley, Recessed Lighting, Upgraded Countertops
Hot Water Electric
Cooling Central A/C, Ceiling Fan(s)
Flooring Carpet, Ceramic Tile, Other
Fireplaces Number 1
Fireplaces Type Fireplace - Glass Doors, Wood
Equipment Built-In Microwave, Dishwasher, Disposal, Dryer, Exhaust Fan, Icemaker, Refrigerator, Stove
Fireplace Y
Appliance Built-In Microwave, Dishwasher, Disposal, Dryer, Exhaust Fan, Icemaker, Refrigerator, Stove
Heat Source Electric
Laundry Dryer In Unit, Washer In Unit, Has Laundry
Exterior
Utilities Available Under Ground
Amenities Available Common Grounds, Exercise Room, Fitness Center, Pool - Outdoor, Swimming Pool
Water Access N
Accessibility Level Entry - Main
Garage N
Building
Story 1
Unit Features Garden 1 - 4 Floors
Sewer Public Sewer
Water Public
Architectural Style Colonial, Contemporary, Unit/Flat
Level or Stories 1
Additional Building Above Grade, Below Grade
New Construction N
Schools
Elementary Schools Greencastle
Middle Schools Benjamin Banneker
High Schools Northeast Area
School District Montgomery County Public Schools
Others
Pets Allowed Y
HOA Fee Include Common Area Maintenance,Ext Bldg Maint,Management,Pool(s),Reserve Funds,Sauna,Snow Removal,Trash
Senior Community No
Tax ID 160502847283
Ownership Condominium
Security Features Main Entrance Lock
Special Listing Condition Standard
Pets Allowed Cats OK, Dogs OK
Read Less
Want to know what your home might be worth? Contact us for a FREE valuation!

Our team is ready to help you sell your home for the highest possible price ASAP

Bought with Alexis S Gutierrez • Long & Foster Real Estate, Inc.
GET MORE INFORMATION





