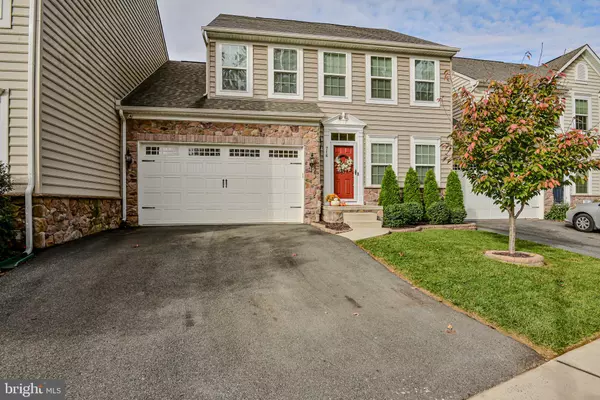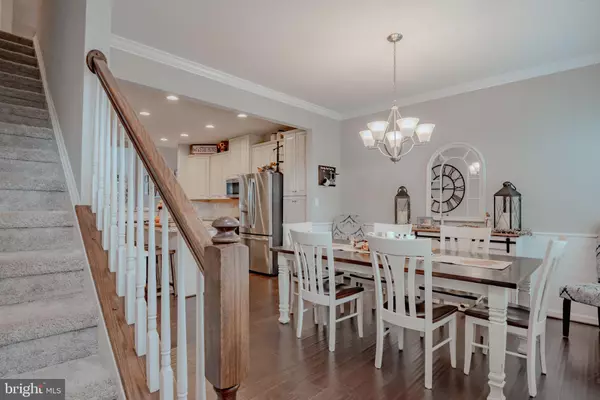$535,000
$524,900
1.9%For more information regarding the value of a property, please contact us for a free consultation.
716 S GENERAL KNYPHAUSEN CT Newark, DE 19702
3 Beds
4 Baths
3,300 SqFt
Key Details
Sold Price $535,000
Property Type Single Family Home
Sub Type Twin/Semi-Detached
Listing Status Sold
Purchase Type For Sale
Square Footage 3,300 sqft
Price per Sqft $162
Subdivision La Grange
MLS Listing ID DENC2052066
Sold Date 12/27/23
Style Carriage House
Bedrooms 3
Full Baths 3
Half Baths 1
HOA Fees $29/ann
HOA Y/N Y
Abv Grd Liv Area 3,300
Originating Board BRIGHT
Year Built 2017
Annual Tax Amount $4,144
Tax Year 2022
Lot Size 5,227 Sqft
Acres 0.12
Lot Dimensions 0.00 x 0.00
Property Description
Absolutely stunning from top to bottom! Straight out of a magazine, this bright & cheery Carriage Home offers every luxury you can imagine and so many custom details you will love! Highlights include a bright & open floorplan with hardwood floors, 2-story family room with linear fireplace, a gorgeous updated kitchen, first-floor Primary Suite, a bonus 2nd floor loft and office, a finished lower level with a bar, gym, and full bath, recessed lighting and rich wood detail throughout, elevated features like shiplap & custom built-ins, and an exterior living & entertaining space just as gorgeous as the interior with a private Trex deck and fenced yard! A manicured landscape and beautiful stone front welcome you to this home. Step inside to the beautiful open floorplan joining the dining room, kitchen, and family room; an inspiring space to savor your everyday routine and gather with family and friends. This kitchen has everything, including 42-inch antique white cabinets, granite countertops and subway tile backsplash, stainless steel appliances, and large center island with seating. Flow into the striking family room with floor-to-ceiling shiplap wall, dramatic linear electric fireplace, a view upstairs to the second level, and an adjoining morning room with cozy window seat. From the family room, step outside to the large Trex deck with retractable awning and fenced yard to grill, dine, and relax in this lovely private outdoor space. Back inside, the spacious Primary Suite features a tray ceiling, walk-in closet with built-in closet organizer and barn door, and spacious en-suite bath with double vanity, make-up area, and linen closet. Completing the main level is a perfectly-placed laundry/mudroom off the garage with coat closet and a powder room for guests. Upstairs, you will find 2 bedrooms, each with ceiling fans, a full bath, a bonus room which could serve as an office, craft room, or whatever your needs require and includes custom desk and cabinetry, in addition to a large loft area with lovely custom built-ins, perfect for reading or relaxing. Host football parties, entertain, watch movies, or just retreat to the impeccably finished lower level of this home. With additional family space, space for a dining area or game table, a full bar with wine refrigerators and gorgeous Quartz & live edge wood countertops, a ready-made gym complete with rubber floor, exercise mirrors, and custom barn door, and a full bathroom. This space is unreal! Also on this level, plenty of storage space. Bonus features and valuable upgrades of this home include: new carpet on the second floor and primary bedroom (2022), and basement (2020), custom paint throughout (2021), an outdoor shed to store your lawn equipment, complete with power, outlets, and lighting, a garage workshop complete with utility sink, cabinets, additional outlets, and a pull-down attic for storage above. Located in the community of La Grange, close to major routes for commuting North and South, and surrounding hotspots of Chesapeake City, Old New Castle, the University of Delaware, and all the restaurants, shopping, and nightlife in the Newark area. Don't miss the chance to call this truly inspiring home your own. Be sure to schedule a showing today!
Location
State DE
County New Castle
Area Newark/Glasgow (30905)
Zoning S
Rooms
Basement Full, Fully Finished, Heated, Improved, Shelving, Sump Pump, Windows
Main Level Bedrooms 1
Interior
Interior Features Ceiling Fan(s), Crown Moldings, Dining Area, Entry Level Bedroom, Floor Plan - Open, Kitchen - Eat-In, Kitchen - Island, Recessed Lighting, Skylight(s), Upgraded Countertops
Hot Water Natural Gas
Heating Central, Forced Air
Cooling Central A/C, Ceiling Fan(s)
Fireplaces Number 1
Fireplaces Type Gas/Propane
Equipment Dryer - Gas, Microwave, Oven/Range - Gas, Refrigerator, Stainless Steel Appliances, Washer
Fireplace Y
Appliance Dryer - Gas, Microwave, Oven/Range - Gas, Refrigerator, Stainless Steel Appliances, Washer
Heat Source Natural Gas
Laundry Main Floor
Exterior
Exterior Feature Deck(s)
Parking Features Built In, Garage - Front Entry
Garage Spaces 4.0
Water Access N
Accessibility None
Porch Deck(s)
Attached Garage 2
Total Parking Spaces 4
Garage Y
Building
Story 2
Foundation Block
Sewer Public Sewer
Water Public
Architectural Style Carriage House
Level or Stories 2
Additional Building Above Grade, Below Grade
New Construction N
Schools
School District Christina
Others
Senior Community No
Tax ID 11-026.10-192
Ownership Fee Simple
SqFt Source Assessor
Acceptable Financing Cash, Conventional, FHA, VA
Listing Terms Cash, Conventional, FHA, VA
Financing Cash,Conventional,FHA,VA
Special Listing Condition Standard
Read Less
Want to know what your home might be worth? Contact us for a FREE valuation!

Our team is ready to help you sell your home for the highest possible price ASAP

Bought with Karen Kimmel Legum • Long & Foster Real Estate, Inc.
GET MORE INFORMATION





