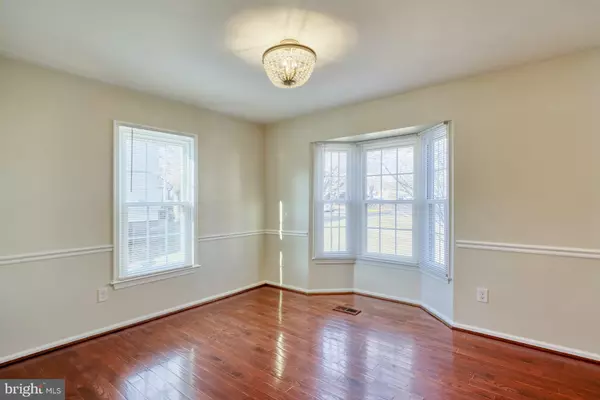$660,000
$635,000
3.9%For more information regarding the value of a property, please contact us for a free consultation.
8569 DELLWAY LN Vienna, VA 22180
3 Beds
4 Baths
1,684 SqFt
Key Details
Sold Price $660,000
Property Type Townhouse
Sub Type Interior Row/Townhouse
Listing Status Sold
Purchase Type For Sale
Square Footage 1,684 sqft
Price per Sqft $391
Subdivision Dunn Loring Village
MLS Listing ID VAFX2154152
Sold Date 12/27/23
Style Colonial
Bedrooms 3
Full Baths 2
Half Baths 2
HOA Fees $96/mo
HOA Y/N Y
Abv Grd Liv Area 1,344
Originating Board BRIGHT
Year Built 1979
Annual Tax Amount $6,711
Tax Year 2023
Lot Size 2,310 Sqft
Acres 0.05
Property Sub-Type Interior Row/Townhouse
Property Description
OPEN SATURDAY 1-3 and SUNDAY, DECEMBER 3, 12-3 Updated 3 BR 2 full bath and 2 1/2 bath End Unit in sought-after Dunn Loring Village with gracious floor plan backing to green space! This is the largest model ( 1884 sq ft) in the community & rarely available. Hardwood in LR & DR. The kitchen had wall removed to open the space to dining room & added recessed lights, Overhead lighting added to all bedrooms, Replaced all electrical outlets & light switches, Updated Electrical Panel, Re-insulated the entire basement and much more. Roof (2010), windows (2004), HVAC (2022), Sump Pump added (2015). See documents for complete list. Walk out lower level family room. Private fenced yard with patio, deck & shed. Community walking/jogging paths. Walkable to metro (1.3 miles) and Mosaic district (less than 1 mile). 2 community playgrounds, 2 tennis courts and 2 basketball courts. Active community with Halloween parade, holiday light contests, community clean-up days, Summer food trucks, etc. Offers Due Monday, December 4th by 10:00 AM.
Location
State VA
County Fairfax
Zoning 312
Rooms
Other Rooms Living Room, Dining Room, Primary Bedroom, Bedroom 2, Bedroom 3, Kitchen, Family Room, Foyer, Utility Room, Bathroom 2, Primary Bathroom, Half Bath
Basement Outside Entrance, Daylight, Full, Connecting Stairway, Full, Heated, Partially Finished, Walkout Level, Windows
Interior
Interior Features Kitchen - Galley, Dining Area, Built-Ins, Upgraded Countertops, Window Treatments, Wood Floors, Recessed Lighting, Floor Plan - Traditional
Hot Water Electric
Heating Heat Pump(s)
Cooling Central A/C
Equipment Dishwasher, Disposal, Dryer, Extra Refrigerator/Freezer, Icemaker, Microwave, Oven - Self Cleaning
Fireplace N
Window Features Double Pane,Insulated,Screens,Vinyl Clad
Appliance Dishwasher, Disposal, Dryer, Extra Refrigerator/Freezer, Icemaker, Microwave, Oven - Self Cleaning
Heat Source Electric
Laundry Lower Floor, Has Laundry, Dryer In Unit, Washer In Unit
Exterior
Exterior Feature Deck(s)
Parking On Site 2
Fence Rear
Utilities Available Cable TV Available, Under Ground
Amenities Available Tot Lots/Playground, Tennis Courts, Common Grounds, Basketball Courts
Water Access N
Roof Type Asphalt
Street Surface Paved
Accessibility None
Porch Deck(s)
Road Frontage City/County
Garage N
Building
Lot Description Corner, Backs - Open Common Area, Landscaping
Story 3.5
Foundation Permanent
Sewer Public Sewer
Water Public
Architectural Style Colonial
Level or Stories 3.5
Additional Building Above Grade, Below Grade
New Construction N
Schools
Elementary Schools Fairhill
Middle Schools Jackson
High Schools Falls Church
School District Fairfax County Public Schools
Others
HOA Fee Include Management,Insurance,Reserve Funds,Snow Removal,Trash,Common Area Maintenance
Senior Community No
Tax ID 0491 18 0072
Ownership Fee Simple
SqFt Source Assessor
Security Features Main Entrance Lock
Acceptable Financing Cash, FHA, VA, Conventional
Horse Property N
Listing Terms Cash, FHA, VA, Conventional
Financing Cash,FHA,VA,Conventional
Special Listing Condition Standard
Read Less
Want to know what your home might be worth? Contact us for a FREE valuation!

Our team is ready to help you sell your home for the highest possible price ASAP

Bought with golnaz mohseni • Long & Foster Real Estate, Inc.
GET MORE INFORMATION





