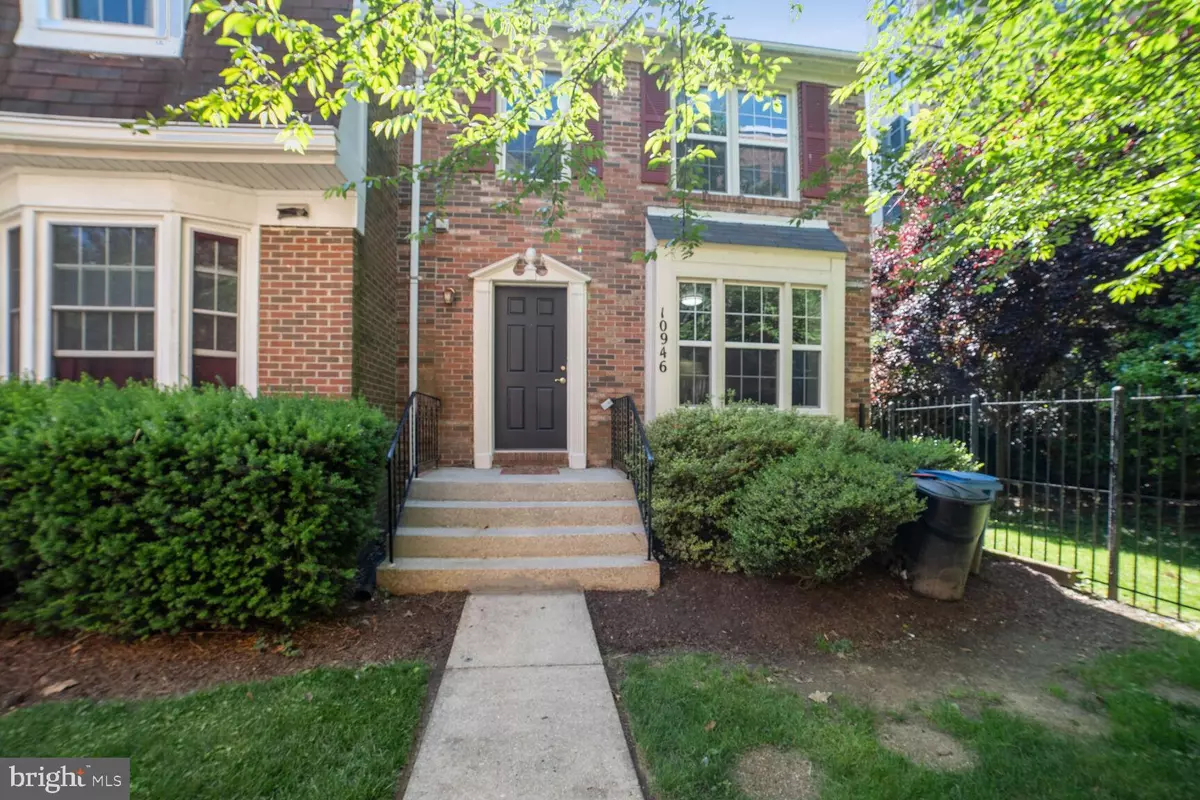$507,500
$495,000
2.5%For more information regarding the value of a property, please contact us for a free consultation.
10946 RAMPART WAY Silver Spring, MD 20902
3 Beds
4 Baths
1,368 SqFt
Key Details
Sold Price $507,500
Property Type Townhouse
Sub Type End of Row/Townhouse
Listing Status Sold
Purchase Type For Sale
Square Footage 1,368 sqft
Price per Sqft $370
Subdivision Plaza Gardens
MLS Listing ID MDMC2094716
Sold Date 12/21/23
Style Colonial
Bedrooms 3
Full Baths 3
Half Baths 1
HOA Fees $183/qua
HOA Y/N Y
Abv Grd Liv Area 1,368
Originating Board BRIGHT
Year Built 1984
Annual Tax Amount $4,333
Tax Year 2023
Lot Size 1,820 Sqft
Acres 0.04
Property Description
Back on the market!! MOTIVATED Seller. Buyer may qualify for up to $10,000 in grant funds through George Mason Mortgage Company. Spacious sun-drenched end unit townhome is vacant and ready for its new owner. New flooring, new appliances, freshly painted are just a few of the many features of this home. The open floor plan and updated rear deck are sure to be the delight of the new owner. The table space kitchen and separate dining room will ensure that the next social event will be more than adequate for your guests. The kitchen features Stainless Steel Appliances and upgraded flooring. The upper level boasts an over-sized primary suite as well as two spacious bedrooms and hall bath. The lower level with the wood-burning fireplace and private rear yard is the perfect backdrop to outdoor gatherings. The lower level den is ideal for overnight guests or a home office for teleworkers. Conveniently located near Wheaton Metro and Westfield Wheaton Mall! Schedule your showing today!
Location
State MD
County Montgomery
Zoning RT12.
Rooms
Other Rooms Living Room, Dining Room, Primary Bedroom, Bedroom 2, Bedroom 3, Kitchen, Family Room, Foyer, Office, Utility Room, Bathroom 2, Bathroom 3, Primary Bathroom, Half Bath
Basement Daylight, Partial, Full, Fully Finished, Walkout Level, Interior Access
Interior
Hot Water Natural Gas
Heating Forced Air
Cooling Central A/C
Fireplaces Number 1
Fireplaces Type Wood
Fireplace Y
Heat Source Natural Gas
Exterior
Parking On Site 1
Utilities Available Natural Gas Available, Electric Available, Water Available
Water Access N
Accessibility None
Garage N
Building
Story 3
Foundation Block
Sewer Public Sewer
Water Public
Architectural Style Colonial
Level or Stories 3
Additional Building Above Grade, Below Grade
New Construction N
Schools
School District Montgomery County Public Schools
Others
HOA Fee Include Common Area Maintenance
Senior Community No
Tax ID 161302233553
Ownership Fee Simple
SqFt Source Assessor
Acceptable Financing Cash, Conventional, FHA, VA
Listing Terms Cash, Conventional, FHA, VA
Financing Cash,Conventional,FHA,VA
Special Listing Condition Standard
Read Less
Want to know what your home might be worth? Contact us for a FREE valuation!

Our team is ready to help you sell your home for the highest possible price ASAP

Bought with Genet T Lulu • Fairfax Realty Elite

GET MORE INFORMATION





