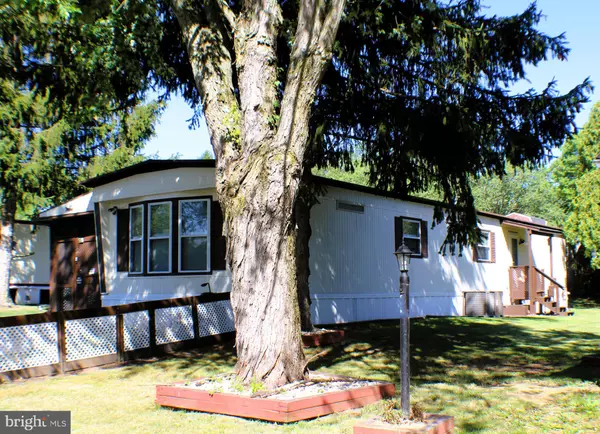$58,000
$58,000
For more information regarding the value of a property, please contact us for a free consultation.
39 CREEKSIDE LN Carlisle, PA 17015
2 Beds
2 Baths
924 SqFt
Key Details
Sold Price $58,000
Property Type Manufactured Home
Sub Type Manufactured
Listing Status Sold
Purchase Type For Sale
Square Footage 924 sqft
Price per Sqft $62
Subdivision Country Manor West
MLS Listing ID PACB2024062
Sold Date 12/22/23
Style Ranch/Rambler,Modular/Pre-Fabricated
Bedrooms 2
Full Baths 2
HOA Y/N N
Abv Grd Liv Area 924
Originating Board BRIGHT
Year Built 1980
Annual Tax Amount $84
Tax Year 2023
Property Description
Welcome to 39 Creekside Lane Carlisle. This meticulously kept home has a unique and genuine artist’s touch. From the floral lined hallway to the leaded, stained glass adorning the bathroom and living room windows. Also unique to this home is the seasonal enclosed 8’x30’ porch with removable screens and privacy blinds.
This home is located on the outer bend of Country Manor West and Cumberland Valley Schools. Its quiet, semi-shaded lot offers much privacy from the rear Arborvitae tree row. Beautiful flower gardens adorn the yard and surround the 10’x14’ garden shed. Hang clothes on the line for energy free drying and enjoy your picnic table and raised patio.
The inside features 3/4” hardwood oak flooring throughout. The living room has new carpet, and the kitchen has new laminate planks, but the oak floors are still there. The rear master and front office/bedroom still has the original oak showing.
The kitchen has a moveable island with storage, upgraded cabinetry and upgraded countertops. The 5 burner gas stove is brand new, and the microwave has been used only a few times. The fridge was replaced in 2017 and has an icemaker in it. The kitchen also features plenty of standalone cabinetry which is included in the sale, making for even more storage.
The master bedroom is located in the quiet back lot of the home. It features a master, walk in closet with plenty of storage, as well as double French doors leading to your master bathroom. The bathroom has a walk in tub and an oversized bathroom countertop. The closet creates even more space with its double sliding doors.
The main bathroom is brand new. The owner is finishing the plumbing during the “coming soon” period. Prior owner had removed the bathroom to create more storage. New shower surround, tub, toilet, sink and fixtures round out the main bathroom.
Last but certainly not least is the front bedroom. The prior owner used this as her art studio because of the great lighting it got. The bench by the window was for her dog to look out. It is not bolted down and easy to remove. The cabinetry and countertops in the room can stay with the home or can be removed prior to settlement.
All of the PBP Piping has been replaced and updated with PEX piping. The roof is an insulated standing seam tin roof. All of the interior doors have been replaced, and all of the exterior doors have been upgraded to metal exterior doors. Home also comes wired with an ADT alarm system. This home has been lived in and loved by the same owner since it was purchased new. It is a wonderful home and will bring you and your family much joy and memories.
The furniture is also for sale. Need a financier? Contact the listing agent for financing options.
Location
State PA
County Cumberland
Area Middlesex Twp (14421)
Zoning UNKNOWN
Rooms
Other Rooms Living Room, Primary Bedroom, Bedroom 2, Kitchen, Primary Bathroom, Full Bath
Main Level Bedrooms 2
Interior
Interior Features Ceiling Fan(s), Combination Kitchen/Dining, Family Room Off Kitchen, Floor Plan - Open, Kitchen - Eat-In, Tub Shower, Upgraded Countertops, Walk-in Closet(s), Window Treatments
Hot Water Electric
Heating Forced Air
Cooling Central A/C
Flooring Carpet, Hardwood, Laminate Plank
Equipment Microwave, Washer, Dishwasher, Dryer, Oven/Range - Gas, Refrigerator, Water Heater
Fireplace N
Appliance Microwave, Washer, Dishwasher, Dryer, Oven/Range - Gas, Refrigerator, Water Heater
Heat Source Natural Gas
Laundry Dryer In Unit, Has Laundry
Exterior
Exterior Feature Patio(s), Porch(es), Screened
Garage Spaces 2.0
Fence Partially, Picket, Wood
Utilities Available Cable TV Available, Electric Available, Natural Gas Available, Phone Available, Sewer Available, Water Available
Water Access N
Roof Type Metal
Street Surface Paved
Accessibility Grab Bars Mod
Porch Patio(s), Porch(es), Screened
Road Frontage Private
Total Parking Spaces 2
Garage N
Building
Lot Description Rented Lot
Story 1
Foundation Pillar/Post/Pier
Sewer Public Sewer
Water Community
Architectural Style Ranch/Rambler, Modular/Pre-Fabricated
Level or Stories 1
Additional Building Above Grade, Below Grade
New Construction N
Schools
Elementary Schools Middlesex
Middle Schools Eagle View
High Schools Cumberland Valley
School District Cumberland Valley
Others
Pets Allowed Y
Senior Community No
Tax ID 21-06-0015-002-TR08598
Ownership Ground Rent
SqFt Source Assessor
Acceptable Financing Cash, Other
Listing Terms Cash, Other
Financing Cash,Other
Special Listing Condition Standard
Pets Allowed Breed Restrictions
Read Less
Want to know what your home might be worth? Contact us for a FREE valuation!

Our team is ready to help you sell your home for the highest possible price ASAP

Bought with KEITH LIPARI • RE/MAX 1st Advantage

GET MORE INFORMATION





