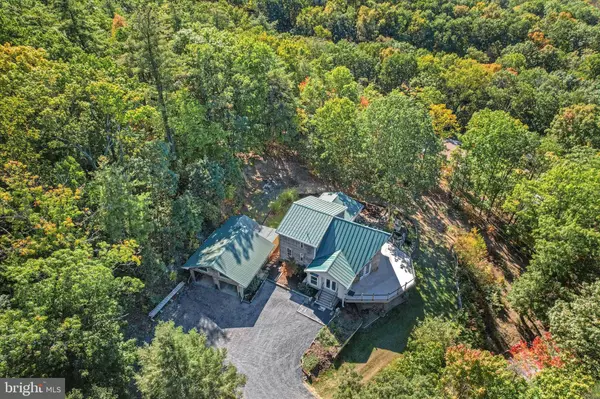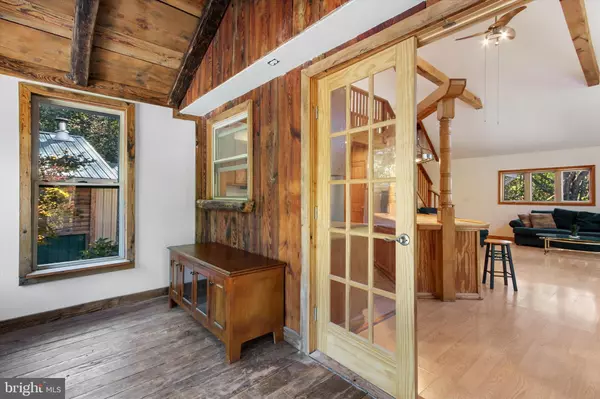$316,000
$285,000
10.9%For more information regarding the value of a property, please contact us for a free consultation.
318 PISGAH RD Shermans Dale, PA 17090
4 Beds
3 Baths
2,599 SqFt
Key Details
Sold Price $316,000
Property Type Single Family Home
Sub Type Detached
Listing Status Sold
Purchase Type For Sale
Square Footage 2,599 sqft
Price per Sqft $121
Subdivision Spring Twp
MLS Listing ID PAPY2003456
Sold Date 12/22/23
Style A-Frame
Bedrooms 4
Full Baths 3
HOA Y/N N
Abv Grd Liv Area 1,624
Originating Board BRIGHT
Year Built 2010
Annual Tax Amount $3,526
Tax Year 2023
Lot Size 2.030 Acres
Acres 2.03
Property Description
Welcome to your own tranquil oasis with this charming A-Frame home nestled in a private, wooded landscape on 2 acres. This unique property offers the perfect blend of modern comforts and rustic charm, making it an ideal escape from the hustle and bustle of everyday life. The great room boasts soaring ceilings with exposed beams and a wall of windows that flood the living space with natural light, providing a sense of spaciousness and connection with the outdoors. You will enjoy the open floor plan connecting the kitchen to the main living area and eat-in kitchen. Also on the main level are 3 bedrooms and a full bathroom for your convenience. Head upstairs to the spacious primary suite, also offering beautiful views of the outdoors. From the great room, step outside onto your large private deck, where you can enjoy your morning coffee, entertain guests, or simply enjoy the foliage and the passing deer. The basement adds an additional 975 square feet of living space and boasts an office (which can be used as a 5th bedroom), a full bathroom and a bar area. It’s the ideal spot to entertain friends/family during game night, or simply viewing your favorite movie. Step outside the basement to a spacious stone patio for additional seating. You will also find a 2nd 2-car garage (4 total) with a loft/workshop area. This additional space is perfect for additional vehicles, woodworking, or simply use for storage. So many possibilities for this space! With plenty of useable outdoor space, this home would also make a charming vacation home or rental. If you’re looking for a peaceful full-time residence or a seasonal escape, this home is for you! Located in the beautiful mountains of Perry County, it’s a joy to own!
Location
State PA
County Perry
Area Spring Twp (150240)
Zoning RESIDENTIAL
Rooms
Other Rooms Living Room, Dining Room, Primary Bedroom, Bedroom 2, Bedroom 3, Bedroom 4, Kitchen, Family Room, Office, Primary Bathroom, Full Bath
Basement Full, Fully Finished, Walkout Level
Main Level Bedrooms 3
Interior
Hot Water Electric
Heating Baseboard - Electric, Wood Burn Stove
Cooling Ceiling Fan(s)
Fireplaces Number 1
Fireplaces Type Gas/Propane, Mantel(s)
Equipment Refrigerator, Oven/Range - Electric, Built-In Microwave
Fireplace Y
Appliance Refrigerator, Oven/Range - Electric, Built-In Microwave
Heat Source Electric, Propane - Leased, Wood
Laundry Main Floor
Exterior
Exterior Feature Deck(s), Wrap Around
Parking Features Garage - Side Entry, Oversized
Garage Spaces 4.0
Water Access N
Roof Type Metal
Accessibility None
Porch Deck(s), Wrap Around
Total Parking Spaces 4
Garage Y
Building
Story 2
Foundation Block
Sewer On Site Septic
Water Well
Architectural Style A-Frame
Level or Stories 2
Additional Building Above Grade, Below Grade
New Construction N
Schools
High Schools West Perry High School
School District West Perry
Others
Senior Community No
Tax ID 240-163.00-035.003
Ownership Fee Simple
SqFt Source Assessor
Acceptable Financing Cash, Conventional
Listing Terms Cash, Conventional
Financing Cash,Conventional
Special Listing Condition Standard
Read Less
Want to know what your home might be worth? Contact us for a FREE valuation!

Our team is ready to help you sell your home for the highest possible price ASAP

Bought with Emilie Benuck • Iron Valley Real Estate of Central PA

GET MORE INFORMATION





