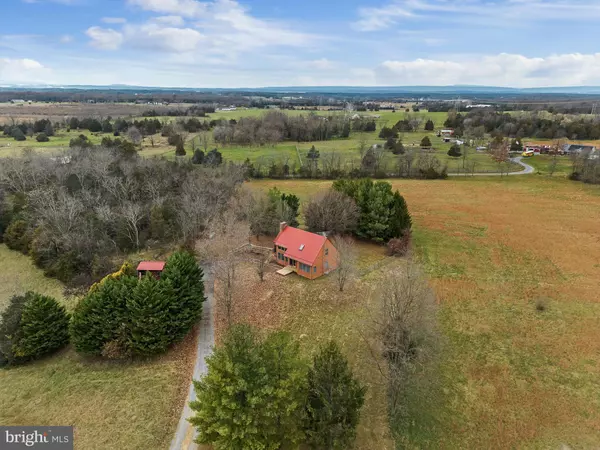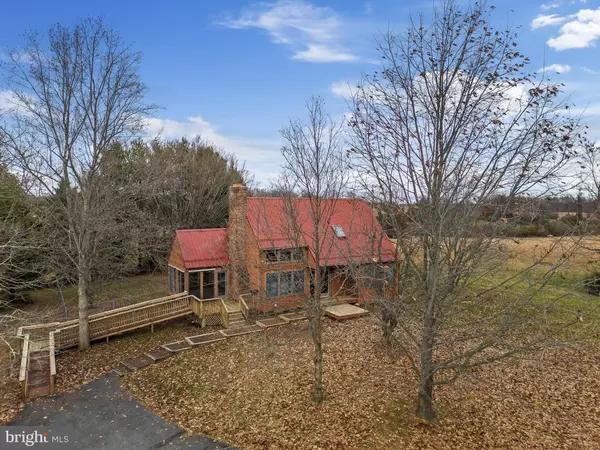$546,700
$475,000
15.1%For more information regarding the value of a property, please contact us for a free consultation.
1195 SUMMIT POINT RD Summit Point, WV 25446
2 Beds
2 Baths
1,530 SqFt
Key Details
Sold Price $546,700
Property Type Single Family Home
Sub Type Detached
Listing Status Sold
Purchase Type For Sale
Square Footage 1,530 sqft
Price per Sqft $357
Subdivision None Available
MLS Listing ID WVJF2009958
Sold Date 12/20/23
Style Cabin/Lodge
Bedrooms 2
Full Baths 2
HOA Y/N N
Abv Grd Liv Area 1,530
Originating Board BRIGHT
Year Built 1990
Annual Tax Amount $2,526
Tax Year 2023
Lot Size 15.180 Acres
Acres 15.18
Property Sub-Type Detached
Property Description
Serene and private 15-acre property featuring an inviting cabin with metal roof and in-ground pool! Straddling the line between Jefferson County, WV and Clarke County, VA, enjoy quick access to Rt. 340, Rt. 7, I-81, Summit Point Speedway, and surrounding towns like Winchester, Clear Brook, Berryville, and Charles Town. The idyllic cabin has a very functional floor plan, which includes a main floor primary bedroom with attached bath. The family room with wood fireplace, kitchen, and dining area all connect under a gorgeous, vaulted ceiling with impressive wood beams and built-in storage areas. Refinished wood floors and new carpeting make this home move-in ready. It's also set back from the road with plenty of buffer from the surrounding properties and no HOA! Both the pool and the backyard are fenced, and there is a convenient storage shed as well. With a metal roof and newer HVAC system, this 2-bedroom, 2-bath country estate will make all of your dreams come true!
Location
State WV
County Jefferson
Zoning 112
Direction Southeast
Rooms
Other Rooms Dining Room, Primary Bedroom, Bedroom 2, Kitchen, Family Room, Sun/Florida Room, Laundry, Loft, Primary Bathroom, Full Bath
Main Level Bedrooms 1
Interior
Interior Features Built-Ins, Carpet, Ceiling Fan(s), Combination Kitchen/Dining, Entry Level Bedroom, Family Room Off Kitchen, Exposed Beams, Kitchen - Eat-In, Skylight(s), Soaking Tub, WhirlPool/HotTub, Wood Floors
Hot Water Electric
Heating Heat Pump(s)
Cooling Central A/C
Flooring Carpet, Ceramic Tile, Hardwood, Vinyl
Fireplaces Number 1
Fireplaces Type Mantel(s), Wood
Equipment Dishwasher, Refrigerator, Stove, Washer, Dryer, Microwave
Fireplace Y
Appliance Dishwasher, Refrigerator, Stove, Washer, Dryer, Microwave
Heat Source Propane - Leased
Laundry Dryer In Unit, Washer In Unit, Main Floor
Exterior
Exterior Feature Deck(s)
Garage Spaces 8.0
Fence Rear, Other
Pool Fenced, In Ground
Water Access N
View Trees/Woods, Pasture
Roof Type Metal
Accessibility None
Porch Deck(s)
Road Frontage Private
Total Parking Spaces 8
Garage N
Building
Lot Description Cleared, Partly Wooded, Rural, Front Yard, Not In Development, Rear Yard, SideYard(s), Unrestricted
Story 2
Foundation Crawl Space
Sewer On Site Septic, Septic > # of BR
Water Well
Architectural Style Cabin/Lodge
Level or Stories 2
Additional Building Above Grade, Below Grade
New Construction N
Schools
Elementary Schools South Jefferson
Middle Schools Charles Town
High Schools Washington
School District Jefferson County Schools
Others
Senior Community No
Tax ID 07 28000900040000
Ownership Fee Simple
SqFt Source Assessor
Acceptable Financing Cash, Conventional, FHA, USDA, VA
Listing Terms Cash, Conventional, FHA, USDA, VA
Financing Cash,Conventional,FHA,USDA,VA
Special Listing Condition Standard
Read Less
Want to know what your home might be worth? Contact us for a FREE valuation!

Our team is ready to help you sell your home for the highest possible price ASAP

Bought with Elizabeth D. McDonald • Dandridge Realty Group, LLC
GET MORE INFORMATION





