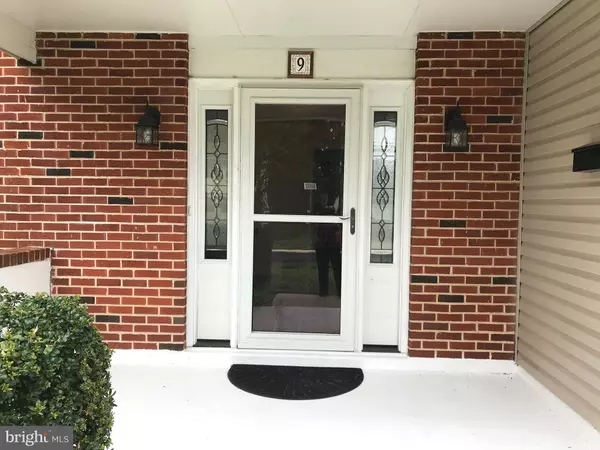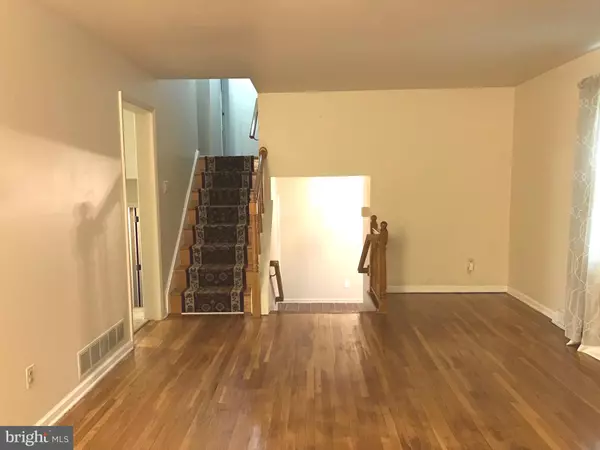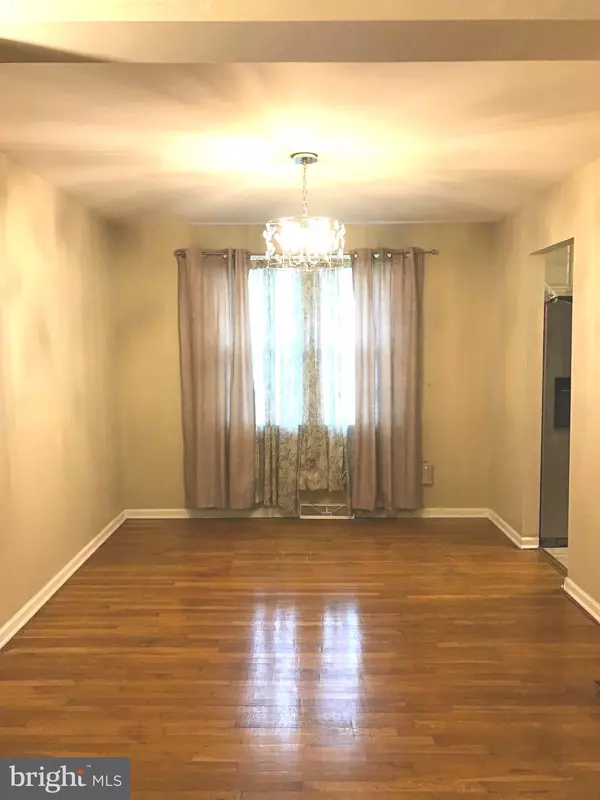$385,000
$390,000
1.3%For more information regarding the value of a property, please contact us for a free consultation.
9 DONWOOD DR New Castle, DE 19720
3 Beds
2 Baths
2,075 SqFt
Key Details
Sold Price $385,000
Property Type Single Family Home
Sub Type Detached
Listing Status Sold
Purchase Type For Sale
Square Footage 2,075 sqft
Price per Sqft $185
Subdivision Eagle Glen
MLS Listing ID DENC2047140
Sold Date 12/20/23
Style Colonial,Split Level
Bedrooms 3
Full Baths 1
Half Baths 1
HOA Y/N N
Abv Grd Liv Area 2,075
Originating Board BRIGHT
Year Built 1972
Annual Tax Amount $1,957
Tax Year 2012
Lot Size 8,146 Sqft
Acres 0.19
Property Description
Welcome to Eagle Glen! This lovely community located with access to schools, shopping and commuting to route 1 and route 13. As soon as you enter this well maintained 3 bedroom 1.1 split bath home you will be welcomed to a very large beautiful foyer. This home features a large flowing floor plan. This home has a spacious living room & dining room. Inside the kitchen you will see custom cabinets, stainless steel appliances, and beautiful granite counter tops; the perfect place for hosting a gathering. New water heater, new A/C heating system and new vinyl siding. Three very spacious bedrooms, family room with a brick fireplace, beautiful huge sunroom, finished basement with a one car garage and parking for up to four cars! Make sure to schedule your tour today this home won't last long on the market!
Location
State DE
County New Castle
Area New Castle/Red Lion/Del.City (30904)
Zoning R
Rooms
Other Rooms Living Room, Dining Room, Primary Bedroom, Bedroom 2, Kitchen, Bedroom 1, Other, Attic
Basement Fully Finished
Interior
Interior Features Kitchen - Eat-In, Kitchen - Table Space, Skylight(s), Upgraded Countertops, Wood Floors, Water Treat System
Hot Water Natural Gas
Heating Forced Air
Cooling Central A/C
Flooring Solid Hardwood, Tile/Brick
Fireplaces Number 1
Fireplaces Type Brick
Equipment Dishwasher, Disposal, Refrigerator, Oven/Range - Gas, Microwave, Washer, Dryer
Fireplace Y
Window Features Double Pane,Energy Efficient
Appliance Dishwasher, Disposal, Refrigerator, Oven/Range - Gas, Microwave, Washer, Dryer
Heat Source Natural Gas
Laundry Lower Floor
Exterior
Parking Features Garage - Front Entry
Garage Spaces 1.0
Utilities Available Electric Available
Amenities Available Pool Mem Avail
Water Access N
Roof Type Shingle
Accessibility None
Attached Garage 1
Total Parking Spaces 1
Garage Y
Building
Story 2.5
Foundation Brick/Mortar
Sewer Public Sewer
Water Public
Architectural Style Colonial, Split Level
Level or Stories 2.5
Additional Building Above Grade
Structure Type Dry Wall
New Construction N
Schools
High Schools Christiana
School District Christina
Others
HOA Fee Include Common Area Maintenance,Snow Removal
Senior Community No
Tax ID 10-028.20-035
Ownership Fee Simple
SqFt Source Estimated
Security Features Exterior Cameras,Security System,Monitored
Acceptable Financing Conventional, VA, Cash, FHA
Listing Terms Conventional, VA, Cash, FHA
Financing Conventional,VA,Cash,FHA
Special Listing Condition Standard
Read Less
Want to know what your home might be worth? Contact us for a FREE valuation!

Our team is ready to help you sell your home for the highest possible price ASAP

Bought with Von Guerrero • Tesla Realty Group, LLC
GET MORE INFORMATION





