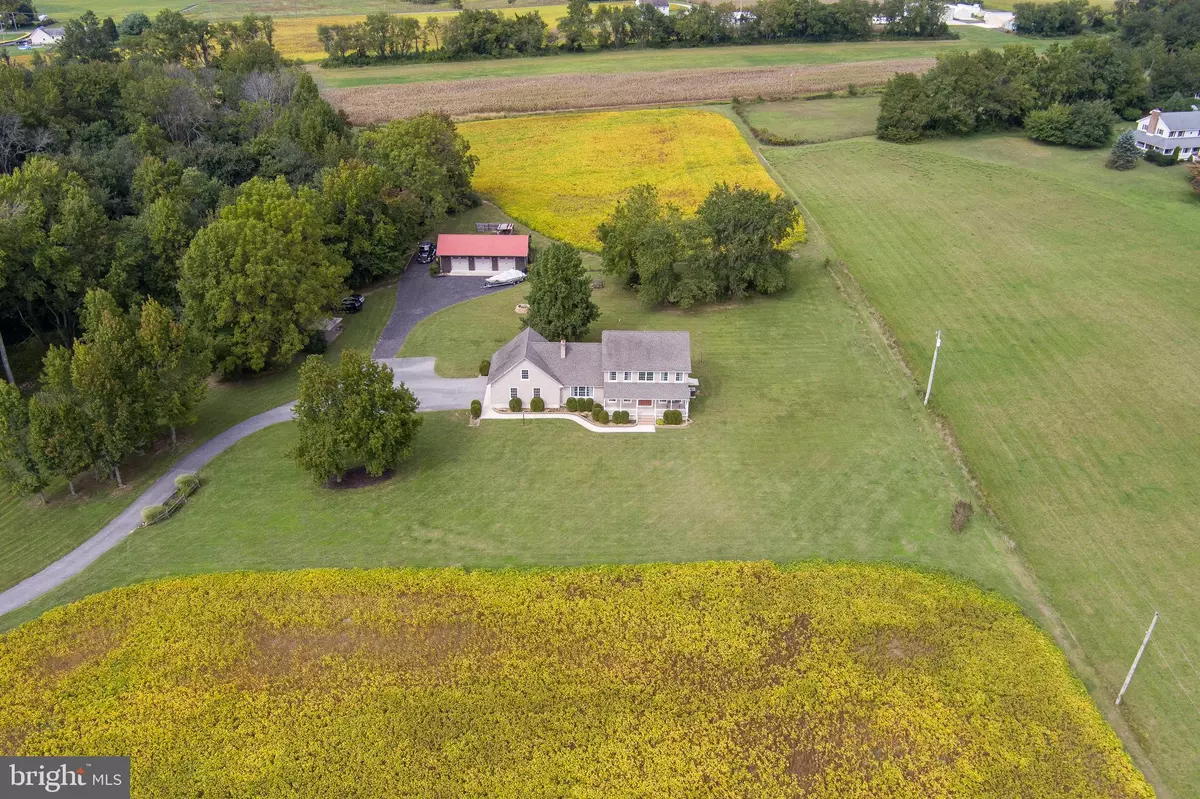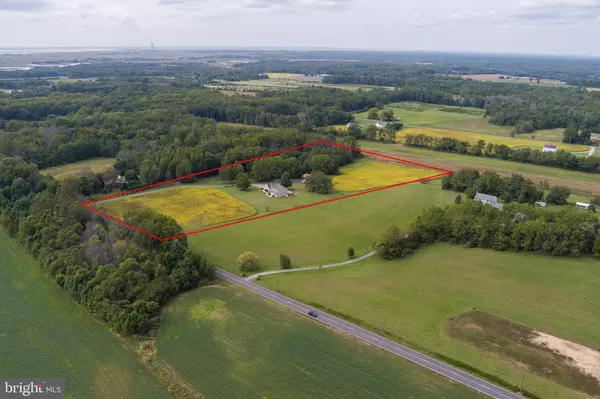$615,000
$595,000
3.4%For more information regarding the value of a property, please contact us for a free consultation.
491 WILLIS RD Bridgeton, NJ 08302
3 Beds
3 Baths
2,411 SqFt
Key Details
Sold Price $615,000
Property Type Single Family Home
Sub Type Detached
Listing Status Sold
Purchase Type For Sale
Square Footage 2,411 sqft
Price per Sqft $255
Subdivision Nonr
MLS Listing ID NJCB2014654
Sold Date 12/19/23
Style Colonial
Bedrooms 3
Full Baths 2
Half Baths 1
HOA Y/N N
Abv Grd Liv Area 2,411
Originating Board BRIGHT
Year Built 2002
Annual Tax Amount $10,502
Tax Year 2023
Lot Size 11.000 Acres
Acres 11.0
Property Description
STOW CREEK TWP.- Highly desirable and known for agriculture living. If you are looking for privacy you have found it with this property situated on 11 ACRES ( 10 Acres farm assessed) ! Beautiful Colonial style home sits back from the road by entering an asphalt paved driveway. Manicured lawn and landscaping adds beauty to its curb appeal. As you enter the front door from the open concrete porch, equipped with a swing to enjoy on your relaxing nights, you will feel right at home. A two story open foyer concept with view of the wooden staircase leading to the 2nd floor enhances the beauty of this home. On the main level towards the front of the home offers an Office/ Library/ Kids Playroom for that extra space you might require, a conveniently located formal Dining Room for those extra special meals, gourmet Kitchen with all requested appliances, granite countertops, Custom Home Crest Oak Cabinetry, flush mount lighting enhances the room, ceramic tile flooring and Breakfast nook overlooking the backyard country scenery. Separate barn style sliding doors leads you into the laundry room with its own large pantry closet that everyone will be the envy of. Guest bathroom also on this floor is a plus. The brick fireplace surrounded with shiplap walls makes the family room space feel cozy and inviting. French sliding doors lead out to the spacious maintenance free deck, ready for all your outdoor entertaining which includes the above ground pool with equipment and supplies. The upper level offers a large primary suite with his and her closets, and ensuite bath. Two additional bedrooms on this level each contain large walk in closets and down the hallway lined with ample closet space is another full bathroom.
Attic access is available on the upper level as well as in the two car attached garage. The full basement has many possibilities with its extra high ceiling and bilco door access to the rear yard. Generator hook up is already installed if ever needed. The property also has underground dog fencing installed for all your furry family members. Last but not least, there is an additional 50 X 30 three car plus detached garage for storage galore which host a woodstove for heating purposes. Great space to further entertain! Automatic dusk to dawn lighting installed as well. This property is one that you don't want to miss. Call for your personal tour today!
Location
State NJ
County Cumberland
Area Stow Creek Twp (20612)
Zoning A
Rooms
Other Rooms Dining Room, Kitchen, Family Room, Laundry, Mud Room, Office, Storage Room
Basement Full
Interior
Hot Water Oil
Heating Forced Air
Cooling Central A/C
Fireplaces Number 1
Fireplaces Type Brick, Gas/Propane, Mantel(s), Screen
Fireplace Y
Heat Source Oil
Laundry Main Floor
Exterior
Parking Features Additional Storage Area, Garage - Rear Entry, Garage - Side Entry, Garage Door Opener, Inside Access
Garage Spaces 5.0
Pool Above Ground
Water Access N
Accessibility None
Attached Garage 2
Total Parking Spaces 5
Garage Y
Building
Story 2
Foundation Block
Sewer Septic Exists
Water Well
Architectural Style Colonial
Level or Stories 2
Additional Building Above Grade, Below Grade
New Construction N
Schools
School District Stow Creek Township Public Schools
Others
Senior Community No
Tax ID 12-00029-00006 04
Ownership Fee Simple
SqFt Source Estimated
Security Features Security System,Smoke Detector,Carbon Monoxide Detector(s),Exterior Cameras
Special Listing Condition Standard
Read Less
Want to know what your home might be worth? Contact us for a FREE valuation!

Our team is ready to help you sell your home for the highest possible price ASAP

Bought with Justin Kelly • RE/MAX Connection Realtors

GET MORE INFORMATION





