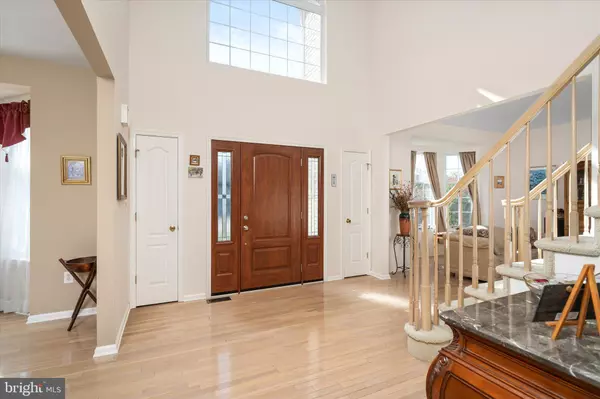$825,000
$775,000
6.5%For more information regarding the value of a property, please contact us for a free consultation.
5 ALLERTON WAY East Windsor, NJ 08520
5 Beds
3 Baths
2,636 SqFt
Key Details
Sold Price $825,000
Property Type Single Family Home
Sub Type Detached
Listing Status Sold
Purchase Type For Sale
Square Footage 2,636 sqft
Price per Sqft $312
Subdivision Woodmont
MLS Listing ID NJME2035678
Sold Date 12/18/23
Style Colonial
Bedrooms 5
Full Baths 3
HOA Y/N N
Abv Grd Liv Area 2,636
Originating Board BRIGHT
Year Built 2001
Annual Tax Amount $15,499
Tax Year 2022
Lot Size 0.352 Acres
Acres 0.35
Property Description
Located in a prime cul-de-sac location, this 5-bedroom, 3-bath colonial gem is truly for today’s discerning homebuyer. From its stately exterior to its freshly updated interiors (newer gourmet kitchen & primary bath), this home offers a seamless move-in experience with key systems - like the roof, furnaces, and ACs, all recently updated. The impressive curb appeal features a brick front, new front door with decorative side panel glass inserts, plus double bay windows. Guests are welcomed by a double-wide foyer that soars two stories high with 2 coat closets. The first floor is comprised of polished hardwood flooring complemented by lofty 9’ ceilings. A large dining room with a bay window sits ready for festive family gatherings, while on the opposite side, a living room with another bay window offers a space for relaxation, that seamlessly extends into the adjacent family room. The step-down family room features a wood burning fireplace with new glass doors and a custom mantle. This space is made even more inviting with its proximity to the adjacent kitchen, an area where cooking, relaxation, and entertainment merge. The stunning, state-of-the-art kitchen is a custom creation from Cranbury Design. It's beautifully outfitted with Waypoint maple glazed cabinetry, that includes soft-close doors & drawers, pull outs and under-cabinet lighting. The granite countertops add a touch of luxury, and a special range hood that exhausts to the outside. For the organized chef, added cabinets offer storage/pantry solutions, while a 2-level center island integrates a breakfast bar and a built-in microwave. Rounding off this dream kitchen are sleek GE Cafe stainless-steel appliances and beverage area with a new dual controlled wine fridge. The bump out breakfast area has a new sliding door (with built-in blinds) opening to a peaceful backyard with a patio and backdrop of mature trees. The first-floor design thoughtfully incorporates a versatile bedroom and full bath - perfect for multigenerational living, hosting guests or doubling as a home office. A lovely laundry room with cabinets, stylish sink, and a door to the backyard completes the first floor. Ascending to the home's second level, the spacious primary bedroom with a high ceiling and dual walk-in closets, serves as a personal retreat. The bath, another custom creation from Cranbury Design, is a sanctuary of tranquility and luxury. With 2 individual granite-topped vanities, a stand-alone soaking tub with floor mounted faucet and a spa-inspired shower with bench encased in seamless glass. Not to mention, the infusion of natural light through a newer skylight. Three more bedrooms can be found on this floor, alongside an updated hall bathroom equipped with granite countertops and linen closet. The basement, constructed of durable poured concrete and boasting a 9' ceiling, is a blank canvas. Notably, it features a walk-up door for outdoor access, and its furnaces and water heater are strategically positioned, ensuring maximum usability. A new roof was installed in 2020 with a transferable warranty, while the dual-zone energy efficient Trane furnaces & AC units were updated in 2021 and 2018. The hot water heater was replaced in 2015. Location is near shopping, restaurants, Dinosaur Park, highways and key transit routes including the Princeton Jct train station and NYC bus lines. More than just a house, your next chapter awaits to create cherished memories. Welcome home.
Location
State NJ
County Mercer
Area East Windsor Twp (21101)
Zoning R2
Rooms
Other Rooms Living Room, Dining Room, Primary Bedroom, Bedroom 2, Bedroom 3, Bedroom 5, Kitchen, Family Room, Bedroom 1, Bathroom 2, Bathroom 3, Attic, Primary Bathroom
Basement Full, Unfinished, Walkout Stairs
Main Level Bedrooms 1
Interior
Interior Features Primary Bath(s), Kitchen - Eat-In
Hot Water Natural Gas
Heating Forced Air
Cooling Central A/C
Flooring Wood, Fully Carpeted, Tile/Brick
Fireplaces Number 1
Fireplaces Type Fireplace - Glass Doors, Wood
Equipment Dishwasher, Built-In Microwave, Dryer, Exhaust Fan, Refrigerator, Stainless Steel Appliances, Stove
Furnishings No
Fireplace Y
Window Features Bay/Bow,Skylights
Appliance Dishwasher, Built-In Microwave, Dryer, Exhaust Fan, Refrigerator, Stainless Steel Appliances, Stove
Heat Source Natural Gas
Laundry Main Floor
Exterior
Exterior Feature Patio(s)
Parking Features Garage - Front Entry
Garage Spaces 2.0
Utilities Available Natural Gas Available, Electric Available, Cable TV Available
Water Access N
Roof Type Shingle
Accessibility None
Porch Patio(s)
Attached Garage 2
Total Parking Spaces 2
Garage Y
Building
Lot Description Level
Story 2
Foundation Concrete Perimeter
Sewer Public Sewer
Water Public
Architectural Style Colonial
Level or Stories 2
Additional Building Above Grade
Structure Type 9'+ Ceilings
New Construction N
Schools
High Schools Hightstown
School District East Windsor Regional Schools
Others
Senior Community No
Tax ID 01-00045 08-00005 24
Ownership Fee Simple
SqFt Source Estimated
Acceptable Financing Conventional
Listing Terms Conventional
Financing Conventional
Special Listing Condition Standard
Read Less
Want to know what your home might be worth? Contact us for a FREE valuation!

Our team is ready to help you sell your home for the highest possible price ASAP

Bought with Non Member • Non Subscribing Office

GET MORE INFORMATION





