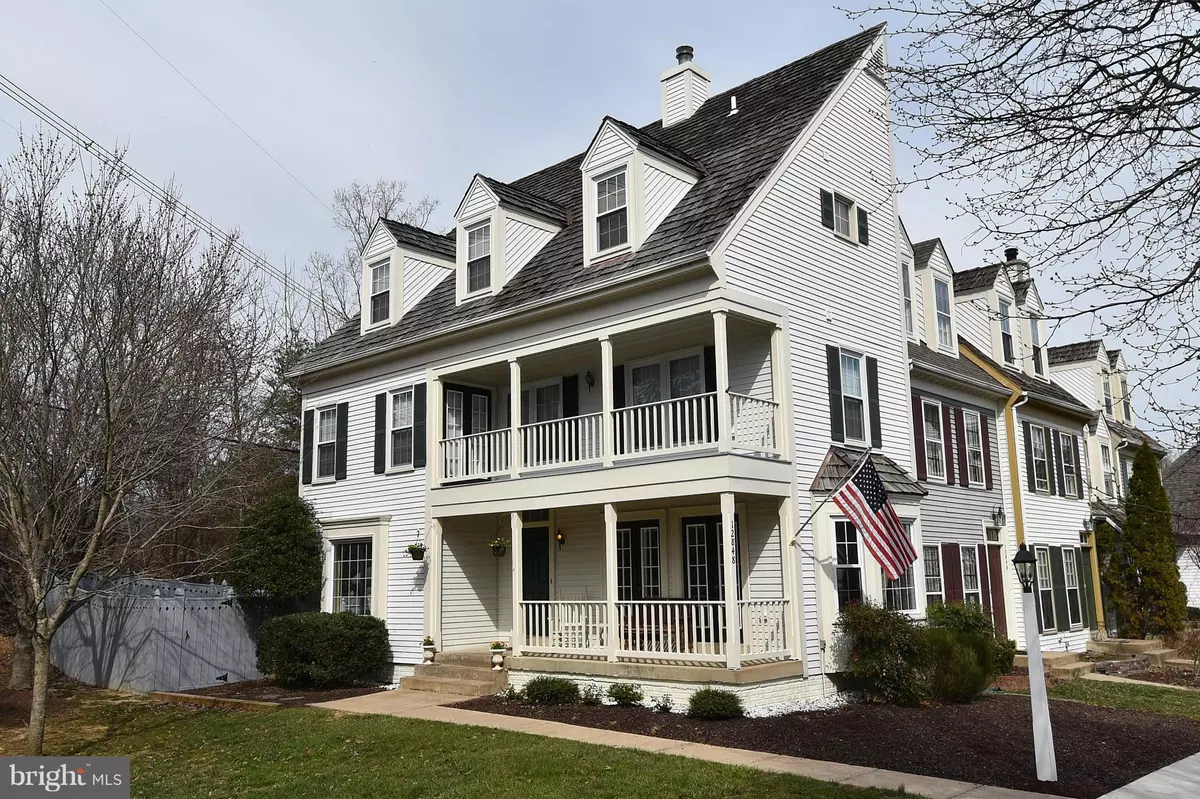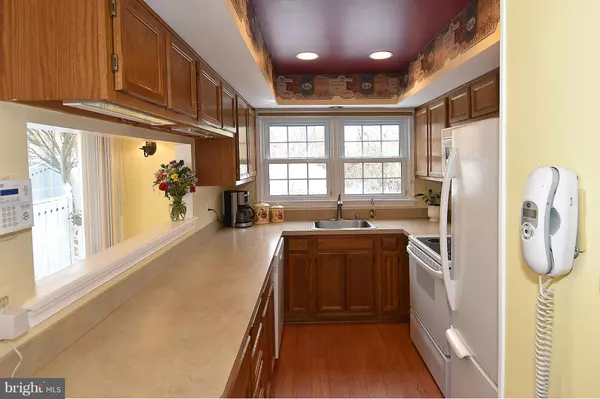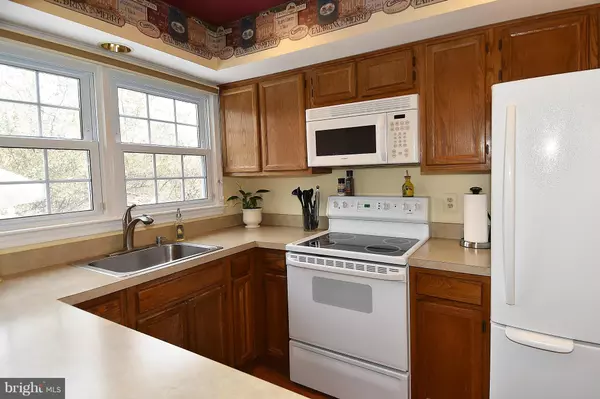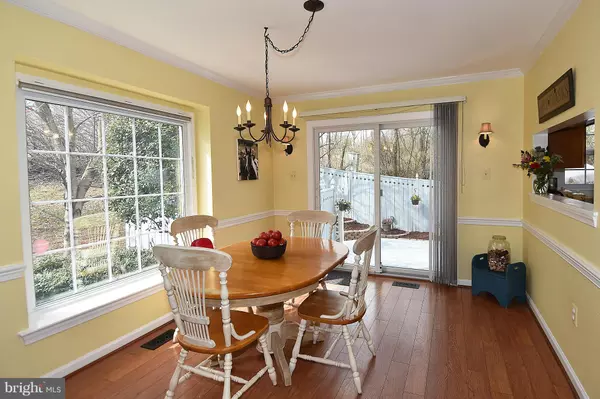$293,000
$289,990
1.0%For more information regarding the value of a property, please contact us for a free consultation.
12848 MILL HOUSE CT Woodbridge, VA 22192
3 Beds
4 Baths
2,375 SqFt
Key Details
Sold Price $293,000
Property Type Townhouse
Sub Type End of Row/Townhouse
Listing Status Sold
Purchase Type For Sale
Square Footage 2,375 sqft
Price per Sqft $123
Subdivision Tacketts Mill
MLS Listing ID 1000291929
Sold Date 04/28/16
Style Colonial
Bedrooms 3
Full Baths 3
Half Baths 1
HOA Fees $77/mo
HOA Y/N Y
Abv Grd Liv Area 1,782
Originating Board MRIS
Year Built 1990
Annual Tax Amount $3,378
Tax Year 2015
Lot Size 2,200 Sqft
Acres 0.05
Property Description
Immaculate 4 lvl End TH in heart of Lake Ridge. Unique flr plan 2/upgraded bathroom suites for each bedroom. Large front porch on two lvls incl off the master BR. Fin bsmt w/ rec room & storage space. Fresh paint, newer windows, HVAC and cedar shake roof. Fenced rear yard w/ deck backs to trees for privacy. Walk to commuter lots, grocery, playground, pond and mins fr maj access rds & hist Occoquan
Location
State VA
County Prince William
Zoning RPC
Rooms
Basement Daylight, Partial, Fully Finished
Interior
Interior Features Kitchen - Galley, Dining Area, Primary Bath(s), Window Treatments, Floor Plan - Traditional
Hot Water Electric
Heating Forced Air
Cooling Central A/C
Fireplaces Number 1
Fireplaces Type Fireplace - Glass Doors, Screen
Equipment Dishwasher, Disposal, Dryer, Microwave, Oven/Range - Electric, Refrigerator, Stove, Washer
Fireplace Y
Appliance Dishwasher, Disposal, Dryer, Microwave, Oven/Range - Electric, Refrigerator, Stove, Washer
Heat Source Electric
Exterior
Exterior Feature Balconies- Multiple
Parking On Site 1
Fence Rear
Amenities Available Common Grounds, Jog/Walk Path, Tot Lots/Playground
Water Access N
Accessibility None
Porch Balconies- Multiple
Garage N
Private Pool N
Building
Story 3+
Sewer Public Sewer
Water Public
Architectural Style Colonial
Level or Stories 3+
Additional Building Above Grade, Below Grade
New Construction N
Others
HOA Fee Include Management,Road Maintenance,Snow Removal,Trash
Senior Community No
Tax ID 86566
Ownership Fee Simple
Special Listing Condition Standard
Read Less
Want to know what your home might be worth? Contact us for a FREE valuation!

Our team is ready to help you sell your home for the highest possible price ASAP

Bought with Alexander J Osborne • CENTURY 21 New Millennium

GET MORE INFORMATION





