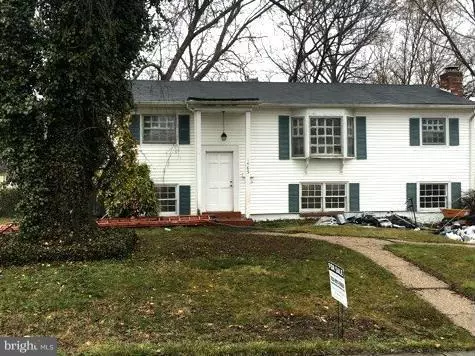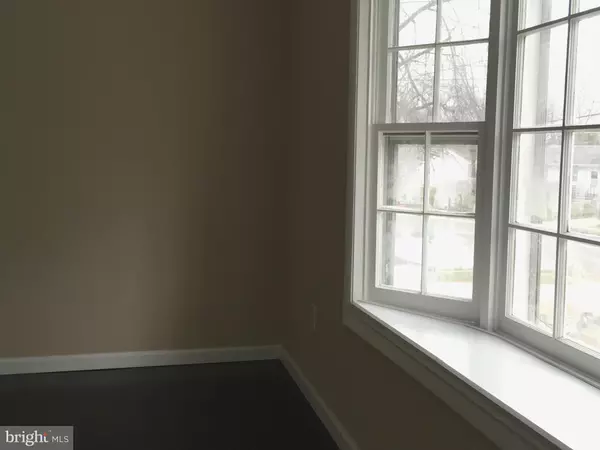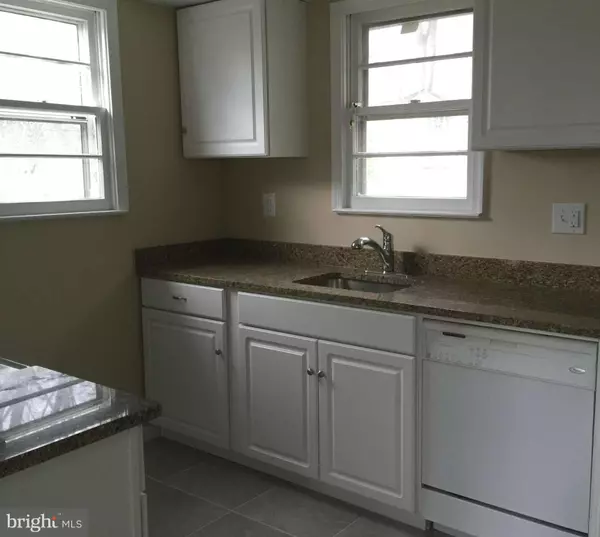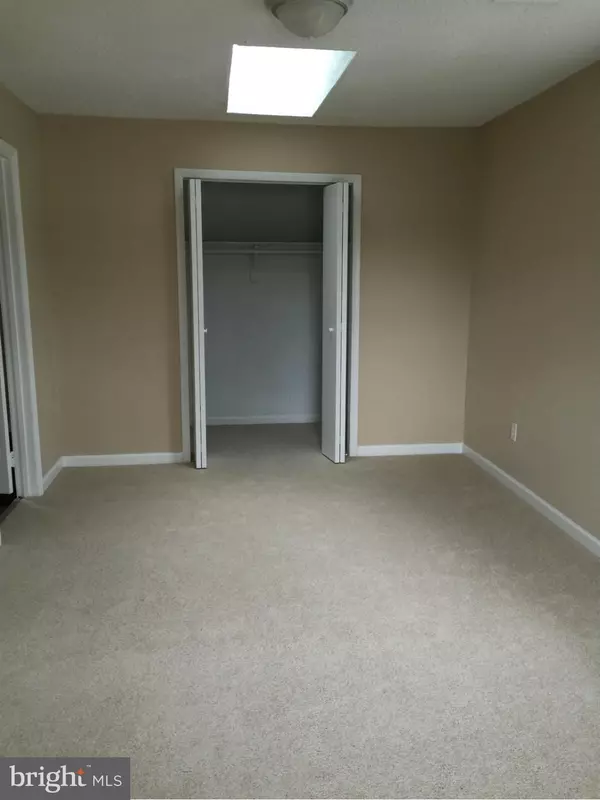$280,000
$289,900
3.4%For more information regarding the value of a property, please contact us for a free consultation.
1465 CALIFORNIA ST Woodbridge, VA 22191
4 Beds
2 Baths
1,764 SqFt
Key Details
Sold Price $280,000
Property Type Single Family Home
Sub Type Detached
Listing Status Sold
Purchase Type For Sale
Square Footage 1,764 sqft
Price per Sqft $158
Subdivision Featherstne/Marumsco Wds
MLS Listing ID 1000284843
Sold Date 07/22/16
Style Split Foyer
Bedrooms 4
Full Baths 2
HOA Y/N N
Abv Grd Liv Area 966
Originating Board MRIS
Year Built 1964
Annual Tax Amount $2,997
Tax Year 2015
Lot Size 9,583 Sqft
Acres 0.22
Property Sub-Type Detached
Property Description
RENOVATED AND READY FOR YOU TO MOVE RIGHT IN***ALL THE PROJECTS ARE FINISHED IN THIS 4 BEDROOM/2 BATHROOM HOME***REFINISHED HARDWOOD FLOORS UPSTAIRS***NEW CARPET ON LOWER LEVEL***NEW TILE IN KITCHEN AND BATHROOMS***NEW STOVE, CABINETS, AND COUNTERTOP IN KITCHEN***DECK OPENS UP TO SPACIOUS BACK YARD WITH TWO SHEDS IN BACK YARD***BRAND NEW ROOF***NO HOA***A MUST TO SEE!!
Location
State VA
County Prince William
Zoning R4
Rooms
Other Rooms Living Room, Dining Room, Master Bedroom, Bedroom 2, Bedroom 3, Kitchen, Family Room
Basement Rear Entrance, Full, Partially Finished, Outside Entrance
Main Level Bedrooms 4
Interior
Interior Features Dining Area, Floor Plan - Traditional
Hot Water Natural Gas
Heating Heat Pump(s)
Cooling Central A/C
Fireplaces Number 1
Equipment Stove, Refrigerator, Dishwasher, Dryer, Microwave, Washer
Fireplace Y
Appliance Stove, Refrigerator, Dishwasher, Dryer, Microwave, Washer
Heat Source Electric
Exterior
Water Access N
Accessibility None
Garage N
Private Pool N
Building
Story 2
Sewer Public Septic
Water Public
Architectural Style Split Foyer
Level or Stories 2
Additional Building Above Grade, Below Grade, Shed, Storage Barn/Shed
New Construction N
Schools
Elementary Schools Featherstone
Middle Schools Rippon
High Schools Freedom
School District Prince William County Public Schools
Others
Senior Community No
Tax ID 12600
Ownership Fee Simple
Special Listing Condition Standard
Read Less
Want to know what your home might be worth? Contact us for a FREE valuation!

Our team is ready to help you sell your home for the highest possible price ASAP

Bought with Richard S Crespo • One World Realty, LLC
GET MORE INFORMATION





