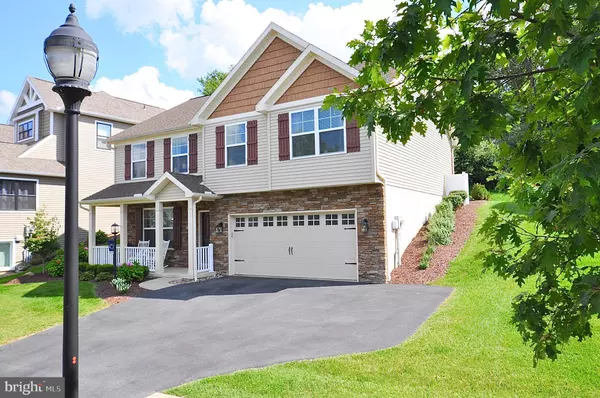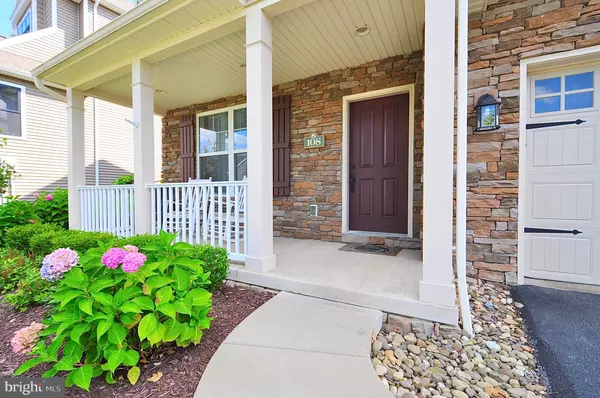$420,000
$429,900
2.3%For more information regarding the value of a property, please contact us for a free consultation.
108 EMMA CT Boalsburg, PA 16827
3 Beds
3 Baths
1,912 SqFt
Key Details
Sold Price $420,000
Property Type Single Family Home
Sub Type Detached
Listing Status Sold
Purchase Type For Sale
Square Footage 1,912 sqft
Price per Sqft $219
Subdivision Springfield Commons
MLS Listing ID PACE2507950
Sold Date 12/15/23
Style Raised Ranch/Rambler
Bedrooms 3
Full Baths 2
Half Baths 1
HOA Fees $230/mo
HOA Y/N Y
Abv Grd Liv Area 1,354
Originating Board BRIGHT
Year Built 2017
Annual Tax Amount $3,782
Tax Year 2022
Lot Size 5,662 Sqft
Acres 0.13
Lot Dimensions 0.00 x 0.00
Property Sub-Type Detached
Property Description
Wow! Like new raised rancher in quiet and beautiful Springfield Commons, a modern neighborhood, within walking distance to historic Boalsburg Village. The lower level provides you with an office, half bath, laundry room and 2 car integral garage. A full flight above you will find a unique floor plan with a large eat in kitchen, equipped with lots of maple cabinets, shiny stainless steel appliances and gleaming granite countertops. The living room has a wonderful built in entertainment center and hardwood floors. There is a large inviting owners bedroom with full bathroom, as well as 2 additional bedrooms and full hall bathroom. The HOA fee includes high speed internet access, as well as total lawn maintenance and snow removal. Springfield Commons is a gorgeous new neighborhood with a spectacular view of Mt. Nittany, built next to the quaint, historic Village of Boalsburg which has lots of unique shops and great restaurants! You will love living here!
Location
State PA
County Centre
Area Harris Twp (16425)
Zoning RESIDENTIAL
Rooms
Other Rooms Living Room, Bedroom 2, Bedroom 3, Kitchen, Bedroom 1, Laundry, Office, Bathroom 1, Bathroom 2, Half Bath
Basement Daylight, Full
Main Level Bedrooms 3
Interior
Hot Water Electric
Heating Heat Pump(s)
Cooling Central A/C
Equipment Dishwasher, Oven/Range - Gas, Refrigerator, Microwave, Water Conditioner - Owned, Washer, Dryer
Fireplace N
Appliance Dishwasher, Oven/Range - Gas, Refrigerator, Microwave, Water Conditioner - Owned, Washer, Dryer
Heat Source Electric
Exterior
Parking Features Additional Storage Area, Basement Garage, Garage - Front Entry
Garage Spaces 2.0
Water Access N
Roof Type Asphalt
Accessibility None
Attached Garage 2
Total Parking Spaces 2
Garage Y
Building
Story 2
Foundation Concrete Perimeter
Sewer Public Sewer
Water Public
Architectural Style Raised Ranch/Rambler
Level or Stories 2
Additional Building Above Grade, Below Grade
New Construction N
Schools
School District State College Area
Others
HOA Fee Include High Speed Internet,Lawn Maintenance,Snow Removal
Senior Community No
Tax ID 25-013A,043A,0108E
Ownership Fee Simple
SqFt Source Estimated
Special Listing Condition Standard
Read Less
Want to know what your home might be worth? Contact us for a FREE valuation!

Our team is ready to help you sell your home for the highest possible price ASAP

Bought with Sandra Stover • Kissinger, Bigatel & Brower
GET MORE INFORMATION





