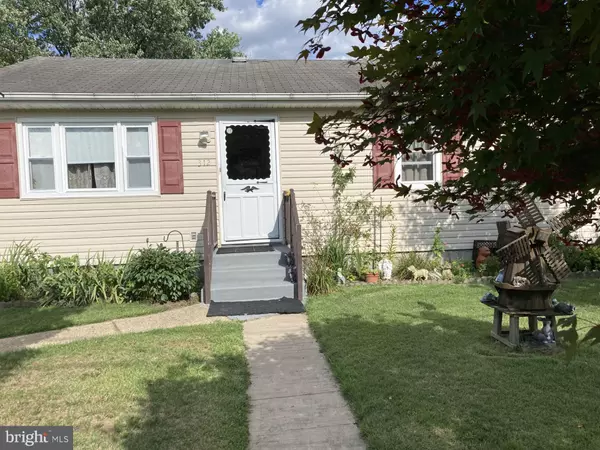$355,000
$340,000
4.4%For more information regarding the value of a property, please contact us for a free consultation.
312 MONTANA AVE Hamilton, NJ 08619
4 Beds
2 Baths
1,204 SqFt
Key Details
Sold Price $355,000
Property Type Single Family Home
Sub Type Detached
Listing Status Sold
Purchase Type For Sale
Square Footage 1,204 sqft
Price per Sqft $294
Subdivision None Available
MLS Listing ID NJME2033204
Sold Date 12/15/23
Style Ranch/Rambler
Bedrooms 4
Full Baths 1
Half Baths 1
HOA Y/N N
Abv Grd Liv Area 1,204
Originating Board BRIGHT
Year Built 1968
Annual Tax Amount $6,342
Tax Year 2022
Lot Size 8,120 Sqft
Acres 0.19
Lot Dimensions 70.00 x 116.00
Property Description
Wow, what a gorgeous home we have here! A absolute must see! Located in one of the most adorable, Hamilton Mercerville, New Jersey neighborhood. This immaculately kept rancher home is equipped with 4 bedrooms, 1.5 bath, well kept appliances including but not limited to gas stove, top/bottom refrigerator, meticulously kept hardwood cabinets, with lustrous hardwood ,and classy vinyl flooring throughout the home.
This home features a spacious living room, perfect for entertaining guest or spend quality time with family as well including but not limited to outdoor enclosed deck , nicely sized yard and 2 sheds right out of your backyard. There is a large unfinished basement with a workshop room, half bathroom , laundry room, playroom, utility room, and a 4th bedroom. 2 entrances/exits, detached garage, conveniently located less than 5 miles from shopping center ,NJ Transit Station, bus stop and so much more…..
This home and appliances are being sold AS-IS. Buyer responsible for CO and lenders inspection repairs if any.
Furniture available for sale.
This MUST SEE home will not last for long!!
Location
State NJ
County Mercer
Area Hamilton Twp (21103)
Zoning RES
Rooms
Basement Workshop, Partially Finished, Full, Windows
Main Level Bedrooms 3
Interior
Interior Features Dining Area, Wood Floors
Hot Water Natural Gas
Heating Forced Air
Cooling Central A/C
Flooring Wood, Solid Hardwood
Heat Source Natural Gas
Laundry Basement
Exterior
Parking Features Covered Parking, Additional Storage Area, Garage - Front Entry
Garage Spaces 6.0
Water Access N
Accessibility 2+ Access Exits
Attached Garage 1
Total Parking Spaces 6
Garage Y
Building
Story 1
Foundation Other
Sewer Public Sewer
Water Public
Architectural Style Ranch/Rambler
Level or Stories 1
Additional Building Above Grade, Below Grade
New Construction N
Schools
High Schools Hamilton North Nottingham
School District Hamilton Township
Others
Pets Allowed Y
Senior Community No
Tax ID 03-01656-00088
Ownership Fee Simple
SqFt Source Assessor
Acceptable Financing Cash, Conventional, FHA, VA
Listing Terms Cash, Conventional, FHA, VA
Financing Cash,Conventional,FHA,VA
Special Listing Condition Standard
Pets Allowed No Pet Restrictions
Read Less
Want to know what your home might be worth? Contact us for a FREE valuation!

Our team is ready to help you sell your home for the highest possible price ASAP

Bought with Non Member • Non Subscribing Office

GET MORE INFORMATION





