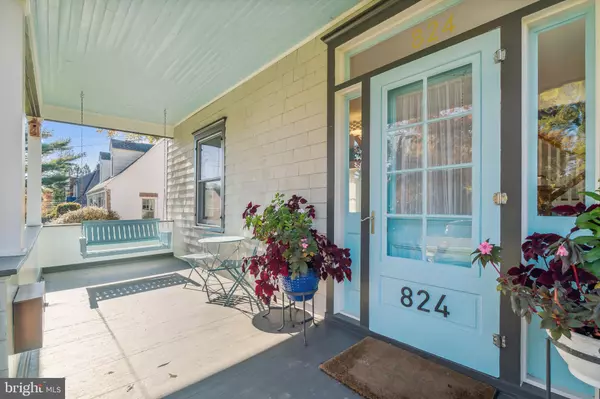$510,000
$475,000
7.4%For more information regarding the value of a property, please contact us for a free consultation.
824 N LAFAYETTE AVE Yardley, PA 19067
4 Beds
1 Bath
1,555 SqFt
Key Details
Sold Price $510,000
Property Type Single Family Home
Sub Type Detached
Listing Status Sold
Purchase Type For Sale
Square Footage 1,555 sqft
Price per Sqft $327
Subdivision Burgess Manor
MLS Listing ID PABU2060444
Sold Date 12/15/23
Style Traditional
Bedrooms 4
Full Baths 1
HOA Y/N N
Abv Grd Liv Area 1,555
Originating Board BRIGHT
Year Built 1929
Annual Tax Amount $4,590
Tax Year 2022
Lot Size 0.289 Acres
Acres 0.29
Lot Dimensions 70.00 x 180.00
Property Description
Imagine finding a home within the Pennsbury school district, with low taxes, located on a picturesque street, and featuring amazing curb appeal and you have just scratched the surface of this beautiful home! Located in desirable Burgess Manor, this American Foursquare style home built in 1929 features many updates, but offers the new owner amazing possibilities to continue to grow the home. Walking up to the home you are greeted by blooming window flower boxes and an inviting porch with a porch swing calling your name. Upon entering the home through the welcoming front door, wood floors are laid out in front of you and are featured throughout the first floor. To the left is the living room which includes a stone fireplace and large amounts of space and light for entertaining. Off of the living room is the formal dining area with large windows and clear views of the the backyard. As you walk towards the kitchen you enter a casual dining area - which could also be a great space for a home office. The kitchen is situated in the back of the home with great views of the large deck and backyard. The well laid out kitchen is ready for family dinners and entertaining your friends. The upstairs features 4 bedrooms and the full bathroom. All bedrooms are well sized and have wood floors. The bedroom towards the back offers a great opportunity to create an owners suite with access to a terrific attic space that is just waiting to be finished, as well as a room off the rear that is perfect for a bathroom and/or walk in closet to be added. The basement includes the laundry and has a door leading outside. The backyard showcases amazing gardens and space that can be taken in enjoyed through all seasons from the large deck. The garage provides extra storage space for cars or anything else you love. Home includes a new roof, electric car charger, 200 amp service, added central air, new gutters and downspouts, a garden featured on the Martha Washington Garden tour twice, and more. A wonderful location near major roadways, shopping, and trains - this home really needs to be seen!
Location
State PA
County Bucks
Area Falls Twp (10113)
Zoning NCR
Rooms
Basement Full, Outside Entrance, Interior Access, Unfinished
Interior
Interior Features Attic, Breakfast Area, Ceiling Fan(s), Dining Area
Hot Water Natural Gas
Heating Forced Air
Cooling Central A/C
Fireplaces Number 1
Fireplaces Type Non-Functioning
Equipment Dishwasher, Dryer, Oven - Single, Oven/Range - Gas, Refrigerator, Stainless Steel Appliances, Stove, Washer, Water Heater
Furnishings No
Fireplace Y
Appliance Dishwasher, Dryer, Oven - Single, Oven/Range - Gas, Refrigerator, Stainless Steel Appliances, Stove, Washer, Water Heater
Heat Source Natural Gas
Laundry Basement
Exterior
Exterior Feature Deck(s), Porch(es)
Parking Features Garage - Front Entry
Garage Spaces 2.0
Utilities Available Natural Gas Available, Sewer Available, Water Available
Water Access N
Accessibility None
Porch Deck(s), Porch(es)
Total Parking Spaces 2
Garage Y
Building
Story 2
Foundation Block
Sewer Public Sewer
Water Public
Architectural Style Traditional
Level or Stories 2
Additional Building Above Grade, Below Grade
New Construction N
Schools
Elementary Schools Makefield
Middle Schools William Penn
High Schools Pennsbury
School District Pennsbury
Others
Senior Community No
Tax ID 13-038-017
Ownership Fee Simple
SqFt Source Assessor
Acceptable Financing Cash, Conventional, VA
Horse Property N
Listing Terms Cash, Conventional, VA
Financing Cash,Conventional,VA
Special Listing Condition Standard
Read Less
Want to know what your home might be worth? Contact us for a FREE valuation!

Our team is ready to help you sell your home for the highest possible price ASAP

Bought with Beth J Miller • BHHS Fox & Roach -Yardley/Newtown

GET MORE INFORMATION





