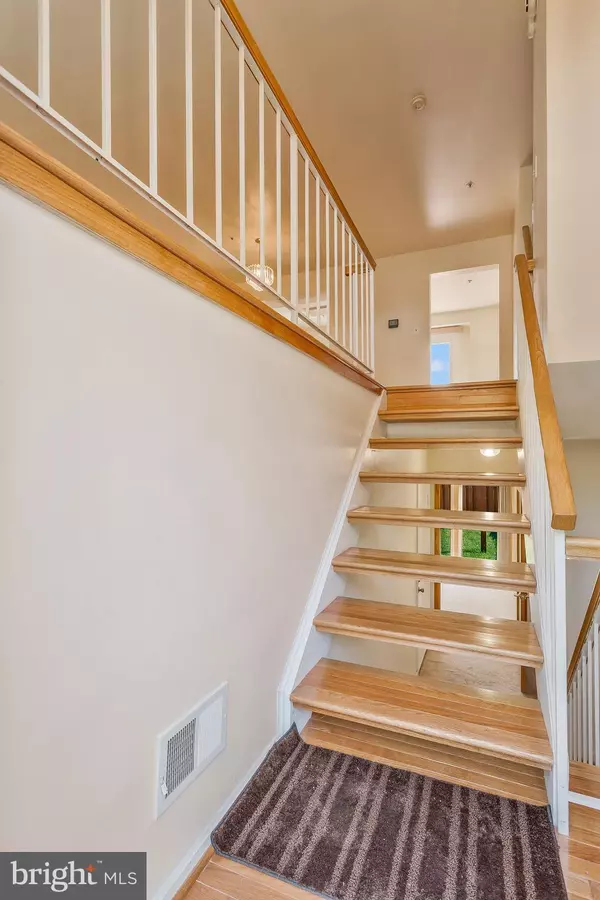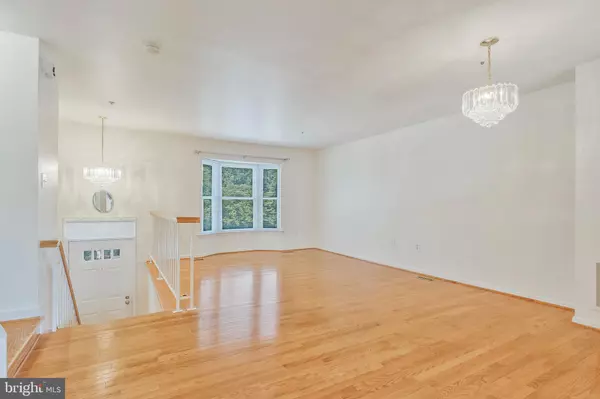$395,000
$400,000
1.3%For more information regarding the value of a property, please contact us for a free consultation.
3817 ENVISION TER Bowie, MD 20716
3 Beds
3 Baths
1,230 SqFt
Key Details
Sold Price $395,000
Property Type Townhouse
Sub Type Interior Row/Townhouse
Listing Status Sold
Purchase Type For Sale
Square Footage 1,230 sqft
Price per Sqft $321
Subdivision Evergreen Estates Plat 3
MLS Listing ID MDPG2092692
Sold Date 12/13/23
Style Colonial
Bedrooms 3
Full Baths 2
Half Baths 1
HOA Fees $50/mo
HOA Y/N Y
Abv Grd Liv Area 1,230
Originating Board BRIGHT
Year Built 1990
Annual Tax Amount $4,788
Tax Year 2022
Lot Size 1,508 Sqft
Acres 0.03
Property Sub-Type Interior Row/Townhouse
Property Description
New Great Price! Bowie! Just Seconds from Bowie Town Center. The Marvelous Garage Townhome with Fenced Yard has it All! Expensive Improvements Done: ...2021-Roof / 2019- HVAC / 2022- Windows & Sliders / 2021- Stainless Steel Refrigerator & Dishwasher/ 2021 - Flooring in All Bedrooms, and 2022 Deck Painted. Move In and Relax, this Sunny Home will Move Quickly. Enjoy the Main Level Open Area with Hardwood Floors, a Bright and Sunny Eat-In Kitchen with a Walkout to the Deck. Upstairs you have More Sunlight including a Skylight in the Hallway. The Primary Bedroom has Vaulted Ceilings, a Private Bath, and a Walk-In Closet. The Lower Level features a Spacious Rec-Room Area with a Walkout to a Private, Fenced Yard with Shed. Garage Parking with Garage Opener, Shelving, and 2nd Refrigerator. ***And Yes, the Home Looks as good in person as the Pictures!
Location
State MD
County Prince Georges
Zoning LCD
Rooms
Other Rooms Living Room, Primary Bedroom, Bedroom 2, Bedroom 3, Kitchen, Game Room, Foyer
Basement Other
Interior
Interior Features Combination Dining/Living, Primary Bath(s), Wood Floors, Recessed Lighting, Floor Plan - Open, Carpet, Ceiling Fan(s), Kitchen - Eat-In, Pantry, Skylight(s), Walk-in Closet(s)
Hot Water Electric
Heating Heat Pump(s), Central
Cooling Central A/C, Ceiling Fan(s)
Flooring Hardwood, Carpet, Vinyl
Equipment Built-In Microwave, Dishwasher, Disposal, Dryer - Front Loading, Exhaust Fan, Stainless Steel Appliances, Refrigerator, Stove, Washer - Front Loading
Fireplace N
Window Features Bay/Bow,Double Pane,Screens,Skylights,Sliding
Appliance Built-In Microwave, Dishwasher, Disposal, Dryer - Front Loading, Exhaust Fan, Stainless Steel Appliances, Refrigerator, Stove, Washer - Front Loading
Heat Source Electric
Exterior
Parking Features Garage Door Opener
Garage Spaces 2.0
Fence Rear
Water Access N
Roof Type Shingle
Accessibility None
Attached Garage 1
Total Parking Spaces 2
Garage Y
Building
Story 3
Foundation Slab
Sewer Public Sewer
Water Public
Architectural Style Colonial
Level or Stories 3
Additional Building Above Grade, Below Grade
Structure Type Cathedral Ceilings,9'+ Ceilings
New Construction N
Schools
School District Prince George'S County Public Schools
Others
Pets Allowed Y
HOA Fee Include Management,Insurance,Reserve Funds
Senior Community No
Tax ID 17070684787
Ownership Fee Simple
SqFt Source Assessor
Acceptable Financing Cash, Conventional, FHA, VA
Listing Terms Cash, Conventional, FHA, VA
Financing Cash,Conventional,FHA,VA
Special Listing Condition Standard
Pets Allowed Cats OK, Dogs OK
Read Less
Want to know what your home might be worth? Contact us for a FREE valuation!

Our team is ready to help you sell your home for the highest possible price ASAP

Bought with Caron Terrell • Samson Properties
GET MORE INFORMATION





