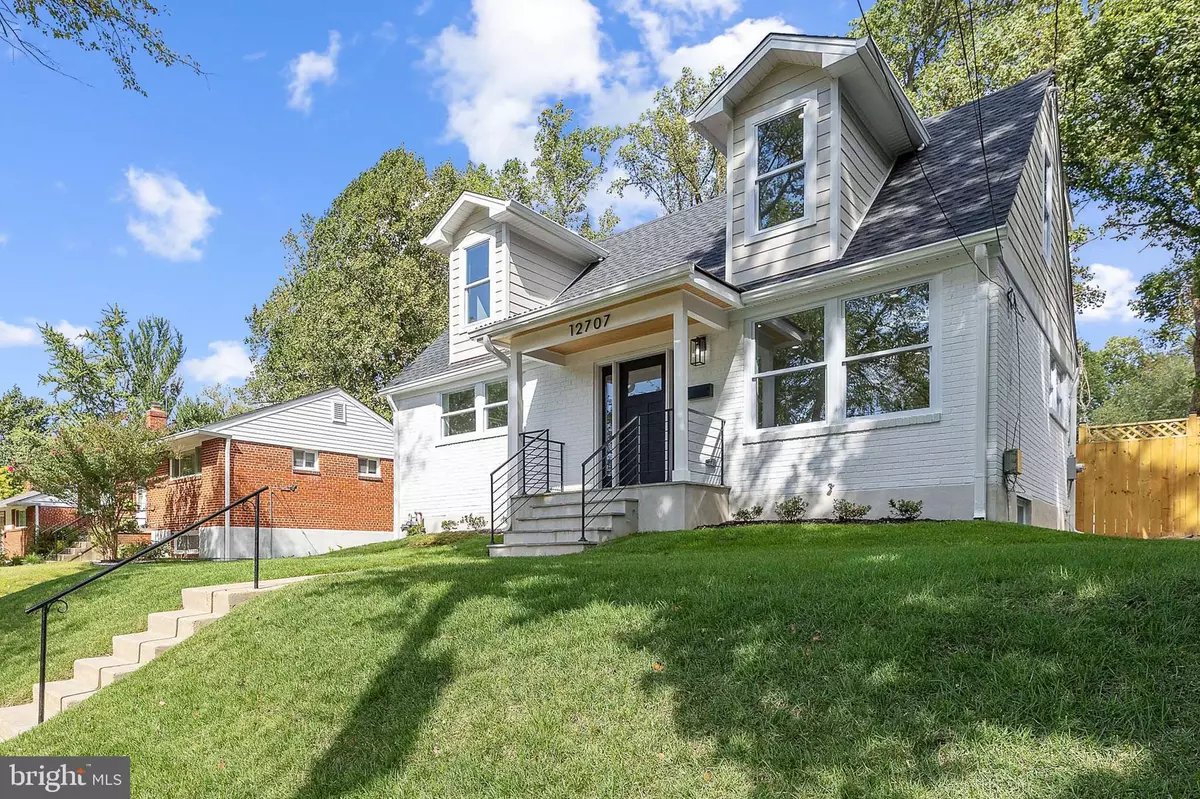$590,000
$599,000
1.5%For more information regarding the value of a property, please contact us for a free consultation.
12707 HELEN RD Silver Spring, MD 20906
4 Beds
4 Baths
1,872 SqFt
Key Details
Sold Price $590,000
Property Type Single Family Home
Sub Type Detached
Listing Status Sold
Purchase Type For Sale
Square Footage 1,872 sqft
Price per Sqft $315
Subdivision Wheaton Woods
MLS Listing ID MDMC2108234
Sold Date 12/13/23
Style Cape Cod
Bedrooms 4
Full Baths 3
Half Baths 1
HOA Y/N N
Abv Grd Liv Area 1,472
Originating Board BRIGHT
Year Built 1954
Annual Tax Amount $4,514
Tax Year 2022
Lot Size 8,163 Sqft
Acres 0.19
Property Description
Buyers loss is your win! Welcome to 12707 Helen Rd! This stunning home is brought to you by the designer of local, award winning restaurants Gringos and Mariachi's, Olazzo and Alatri Bros, along with residential properties throughout the DC Metro area. This beautiful home has been custom designed with an eye for detail and to maximize space, and is flooded with natural light. Completely renovated and expanded, this beautiful home features 4 spacious bedrooms, 3.5 baths, off street parking, NEW privacy fence and NEW deck…..perfect for outdoor entertaining! The home has been renovated from top to bottom with nothing overlooked; from all NEW lighting and windows, to NEW roof and HVAC system, this home truly has it all. The main level features an owner's suite with walk-in closet and fully renovated bath with custom walk-in shower, NEW kitchen with Quartz counters and stainless steel appliances, living room with large picture window, NEW powder room, hardwood floors and recessed lighting throughout.
The upper level has been bumped out and expanded and boasts 2 large bedrooms, large bath with custom tile work, including a floating, dual sink vanity, a large open landing with room for work and dormer windows adding loads of natural light. The lower level features a private walk-up entrance, large 4th bedroom, a spacious rec room, 3rd full bath, storage space and brand NEW washer and dryer. The home also features a brand NEW exterior, refinished hardwood floors, custom metal railings, and much, much more!
Location
State MD
County Montgomery
Zoning R60
Rooms
Basement Connecting Stairway, Improved, Heated, Interior Access
Main Level Bedrooms 4
Interior
Interior Features Ceiling Fan(s), Entry Level Bedroom, Floor Plan - Open, Recessed Lighting, Tub Shower, Upgraded Countertops, Walk-in Closet(s), Wood Floors
Hot Water Natural Gas
Heating Forced Air
Cooling Central A/C
Flooring Ceramic Tile, Hardwood
Equipment Built-In Microwave, Dishwasher, Disposal, Dryer, Dryer - Front Loading, Microwave, Oven - Single, Oven/Range - Electric, Refrigerator, Washer, Washer - Front Loading, Water Heater
Fireplace N
Window Features Double Pane,Energy Efficient,Replacement,Screens
Appliance Built-In Microwave, Dishwasher, Disposal, Dryer, Dryer - Front Loading, Microwave, Oven - Single, Oven/Range - Electric, Refrigerator, Washer, Washer - Front Loading, Water Heater
Heat Source Natural Gas
Laundry Dryer In Unit, Lower Floor, Washer In Unit
Exterior
Exterior Feature Deck(s)
Garage Spaces 2.0
Fence Fully, Rear, Wood
Utilities Available Cable TV, Electric Available, Multiple Phone Lines, Natural Gas Available
Water Access N
Accessibility None
Porch Deck(s)
Total Parking Spaces 2
Garage N
Building
Lot Description Cleared, Front Yard, Rear Yard
Story 3
Foundation Slab
Sewer Public Sewer
Water Public
Architectural Style Cape Cod
Level or Stories 3
Additional Building Above Grade, Below Grade
New Construction N
Schools
School District Montgomery County Public Schools
Others
Pets Allowed Y
Senior Community No
Tax ID 161301289150
Ownership Fee Simple
SqFt Source Assessor
Special Listing Condition Standard
Pets Allowed No Pet Restrictions
Read Less
Want to know what your home might be worth? Contact us for a FREE valuation!

Our team is ready to help you sell your home for the highest possible price ASAP

Bought with Sheena Saydam • Keller Williams Capital Properties
GET MORE INFORMATION





