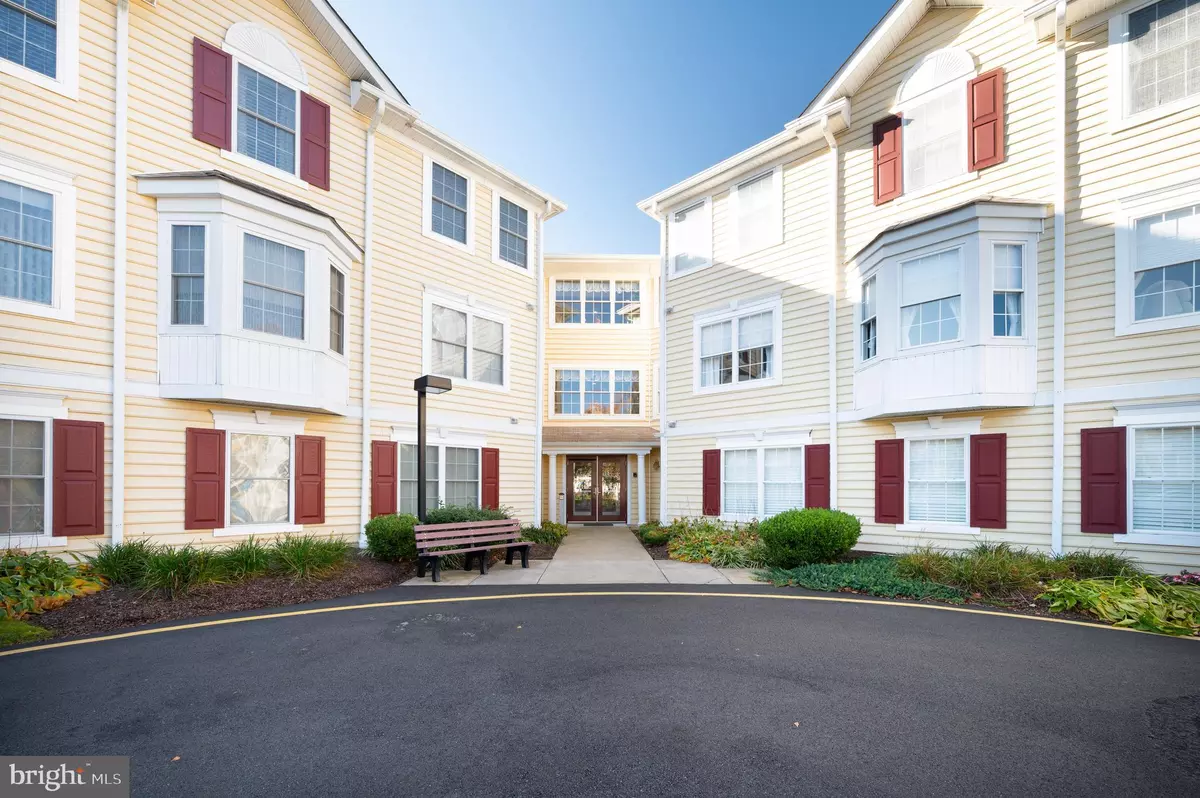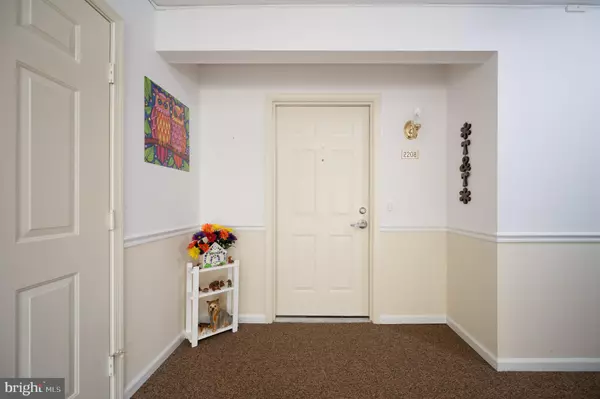$290,000
$289,900
For more information regarding the value of a property, please contact us for a free consultation.
2208 INDEPENDENCE WAY #38 Newark, DE 19713
3 Beds
2 Baths
Key Details
Sold Price $290,000
Property Type Condo
Sub Type Condo/Co-op
Listing Status Sold
Purchase Type For Sale
Subdivision Southridge
MLS Listing ID DENC2051938
Sold Date 12/11/23
Style Traditional
Bedrooms 3
Full Baths 2
Condo Fees $370/mo
HOA Y/N Y
Originating Board BRIGHT
Year Built 1997
Annual Tax Amount $3,024
Tax Year 2022
Lot Dimensions 0.00 x 0.00
Property Description
Easy living at its finest with amazing views from every window! Peacefully set in a country-esque setting all while enjoying near city living accessible to everywhere in this freshly painted move-in ready three bedroom condo in Southridge. Spacious living room adjacent to dining area and eat-in kitchen with newer cabinets, countertops and flooring with sliders to the balcony where you’ll enjoy all that nature has to offer. Spacious master suite with walk-in closet and en-suite bath. Two more good sized bedrooms and full hall bath round out this beautiful unit with many upgrades including newer carpet throughout, newer hvac and water heater. Don't miss the opportunity to live in this fantastic community where you'll find great people and enjoy many activities in the clubhouse. *Monthly association fee of $370 includes clubhouse, trash removal, water, lawn maintenance, snow removal and common area maintenance.
Location
State DE
County New Castle
Area Newark/Glasgow (30905)
Zoning 18AC
Rooms
Other Rooms Living Room, Dining Room, Bedroom 2, Bedroom 3, Kitchen, Breakfast Room, Bedroom 1, Utility Room, Bathroom 1, Bathroom 2
Main Level Bedrooms 3
Interior
Hot Water Natural Gas
Heating Forced Air
Cooling Central A/C
Fireplace N
Heat Source Natural Gas
Exterior
Parking Features Inside Access, Garage Door Opener
Garage Spaces 1.0
Amenities Available Common Grounds, Elevator, Exercise Room, Fitness Center, Meeting Room, Picnic Area, Party Room
Water Access N
Accessibility 36\"+ wide Halls, Elevator, Wheelchair Mod
Attached Garage 1
Total Parking Spaces 1
Garage Y
Building
Story 1
Unit Features Garden 1 - 4 Floors
Sewer Public Sewer
Water Public
Architectural Style Traditional
Level or Stories 1
Additional Building Above Grade, Below Grade
New Construction N
Schools
School District Christina
Others
Pets Allowed Y
HOA Fee Include All Ground Fee,Common Area Maintenance,Ext Bldg Maint,Health Club,Lawn Maintenance,Management,Recreation Facility,Road Maintenance,Trash,Water
Senior Community Yes
Age Restriction 55
Tax ID 18-045.00-039.C.0038
Ownership Condominium
Acceptable Financing Conventional
Listing Terms Conventional
Financing Conventional
Special Listing Condition Standard
Pets Allowed Case by Case Basis
Read Less
Want to know what your home might be worth? Contact us for a FREE valuation!

Our team is ready to help you sell your home for the highest possible price ASAP

Bought with Nigel James Pokoy • Compass

GET MORE INFORMATION





