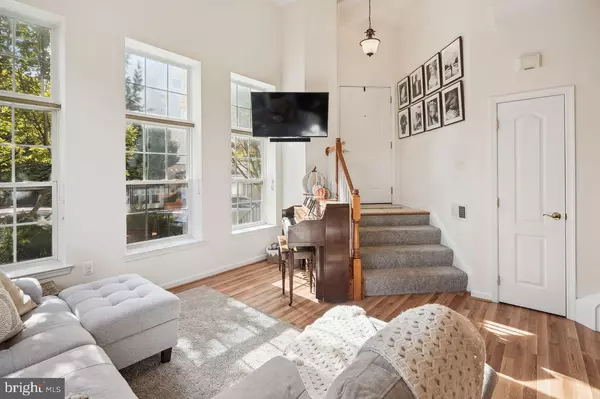$385,000
$385,000
For more information regarding the value of a property, please contact us for a free consultation.
7139 LITTLE THAMES DR Gainesville, VA 20155
2 Beds
3 Baths
1,247 SqFt
Key Details
Sold Price $385,000
Property Type Condo
Sub Type Condo/Co-op
Listing Status Sold
Purchase Type For Sale
Square Footage 1,247 sqft
Price per Sqft $308
Subdivision The Townes At Village Place
MLS Listing ID VAPW2060852
Sold Date 12/11/23
Style Colonial
Bedrooms 2
Full Baths 2
Half Baths 1
Condo Fees $238/mo
HOA Fees $78/mo
HOA Y/N Y
Abv Grd Liv Area 1,247
Originating Board BRIGHT
Year Built 2007
Annual Tax Amount $3,477
Tax Year 2022
Property Description
Welcome HOME! Impressive 2-level end unit brick townhome with an attached GARAGE in a quiet enclave of luxury townhouses located within walking distance to historic Haymarket and the shops, theater, and restaurants in Virginia Gateway. Welcome friends and family at the covered front portico (great for deliveries) to step inside the front foyer leading to a bright and open family great room/living room with soaring 20 ft ceilings with custom crown molding and two walls of extra tall windows overlooking the treed front yard. The contemporary open floor plan is ideal for elegant entertaining and hosting holiday celebrations! The living room opens to the formal dining area which features a charming box bump-out window with extra dining room seating. The gleaming wood floors continue from the living room to the kitchen entrance. The spacious open kitchen has gorgeous Italian granite countertops and a tall breakfast/serving bar, 42" hardwood cabinetry, energy-efficient stainless steel appliances with a gas range, recessed lights, a double stainless sink with a pull-down sprayer, tiled backsplash, and a large storage pantry. The main level offers a convenient half bath, a coat closet, and a walkout directly into the 1-car rear load garage - ideal for guests who are unable to navigate stairs. The garage offers extra storage with built-in shelving and an automatic door opener with a keypad that opens to the private driveway. The neighborhood is perfect for anyone who desires maintenance-free living, without the worry of lawn care or shoveling snow to the front door - the low community fees cover those costs!
The upper level offers a fabulous owner's suite with 9 ft tray ceilings highlighted with custom trim. There is a beautiful French door with transoms that opens to the large balcony with screening perfect for an early cup of coffee or a glass of wine and dinner under the stars! The owner's wing has space for a desk and large dressers. There are 3 closets with shelving in the owner's bedroom and an en suite bathroom. The private spa bathroom has split double vanities, a luxurious garden tub, and a shower with ceramic tiles up to the ceiling. The upper level has a wonderful second bedroom/guest room/nursery/home office/studio with a second entrance to the back balcony. Each bedroom has upgraded carpeting and a ceiling fan with lights. Adjacent to the second bedroom is a hall full bathroom with a shower tub combo. This upper level has a convenient laundry closet with a full-sized washer and dryer which will convey!
The tree-lined neighborhood has a grill pagoda and sidewalks to enjoy walking by the lake. The sought-after neighborhood of Townes of Village Place offers an outstanding location close to wonderful parks, golf courses, and beautiful wineries, with the convenience of shopping (Wegman's!), dining, and entertainment minutes away. The location is a quick commute to I-66, the 28 tech corridor, 15, Dulles Airport, the VRE and AMTRAK train stations, and commuter lots with express buses to DC and The Pentagon. Welcome to your new home!
Location
State VA
County Prince William
Zoning PMD
Rooms
Other Rooms Living Room, Dining Room, Primary Bedroom, Bedroom 2, Kitchen, Laundry, Bathroom 2, Bathroom 3, Primary Bathroom
Interior
Interior Features Floor Plan - Open, Dining Area, Kitchen - Gourmet, Pantry, Recessed Lighting, Soaking Tub, Stall Shower, Tub Shower, Upgraded Countertops, Walk-in Closet(s), Window Treatments, Wood Floors
Hot Water Electric
Heating Forced Air
Cooling Central A/C
Flooring Hardwood, Ceramic Tile, Carpet
Equipment Stainless Steel Appliances, Built-In Microwave, ENERGY STAR Refrigerator, Icemaker, Oven/Range - Gas, Oven - Self Cleaning, Washer, Dryer - Front Loading
Fireplace N
Window Features ENERGY STAR Qualified,Double Pane,Insulated
Appliance Stainless Steel Appliances, Built-In Microwave, ENERGY STAR Refrigerator, Icemaker, Oven/Range - Gas, Oven - Self Cleaning, Washer, Dryer - Front Loading
Heat Source Natural Gas
Laundry Washer In Unit, Dryer In Unit
Exterior
Exterior Feature Deck(s)
Parking Features Garage - Rear Entry
Garage Spaces 1.0
Utilities Available Under Ground
Amenities Available Common Grounds
Water Access N
View Garden/Lawn, Lake, Trees/Woods
Accessibility 2+ Access Exits, Doors - Swing In, Level Entry - Main
Porch Deck(s)
Attached Garage 1
Total Parking Spaces 1
Garage Y
Building
Lot Description Landscaping, Trees/Wooded
Story 2
Foundation Slab
Sewer Public Sewer
Water Public
Architectural Style Colonial
Level or Stories 2
Additional Building Above Grade, Below Grade
Structure Type 9'+ Ceilings,High,Dry Wall,Tray Ceilings
New Construction N
Schools
Elementary Schools Tyler
Middle Schools Bull Run
High Schools Battlefield
School District Prince William County Public Schools
Others
Pets Allowed Y
HOA Fee Include All Ground Fee,Common Area Maintenance,Ext Bldg Maint,Lawn Care Front,Management,Snow Removal,Taxes
Senior Community No
Tax ID 7397-26-5890.01
Ownership Condominium
Acceptable Financing Cash, Conventional, VA
Listing Terms Cash, Conventional, VA
Financing Cash,Conventional,VA
Special Listing Condition Standard
Pets Allowed Size/Weight Restriction
Read Less
Want to know what your home might be worth? Contact us for a FREE valuation!

Our team is ready to help you sell your home for the highest possible price ASAP

Bought with Kendell A Walker • Redfin Corporation

GET MORE INFORMATION





