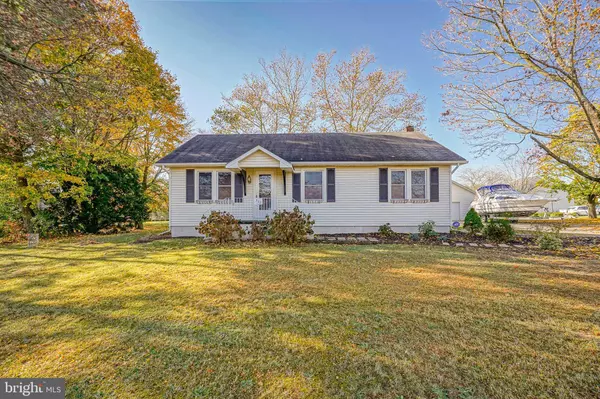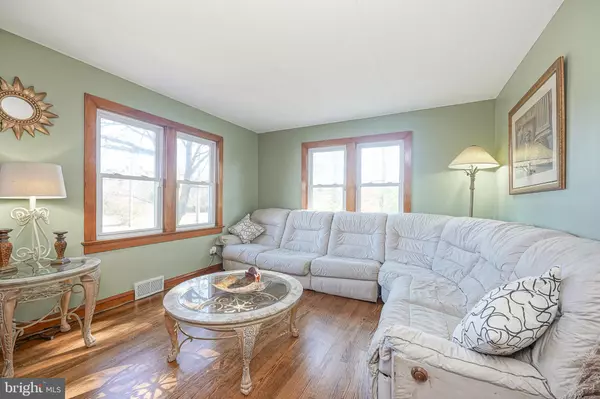$286,000
$254,000
12.6%For more information regarding the value of a property, please contact us for a free consultation.
537 SICKLER AVE Sicklerville, NJ 08081
3 Beds
1 Bath
1,040 SqFt
Key Details
Sold Price $286,000
Property Type Single Family Home
Sub Type Detached
Listing Status Sold
Purchase Type For Sale
Square Footage 1,040 sqft
Price per Sqft $275
Subdivision None Available
MLS Listing ID NJCD2057248
Sold Date 12/08/23
Style Ranch/Rambler
Bedrooms 3
Full Baths 1
HOA Y/N N
Abv Grd Liv Area 1,040
Originating Board BRIGHT
Year Built 1951
Annual Tax Amount $5,257
Tax Year 2022
Lot Size 0.450 Acres
Acres 0.45
Lot Dimensions 140.00 x 140.00
Property Description
Looking for your own slice of paradise? This beautiful Ranch-style home is waiting to welcome a new family. From the moment you step inside, you'll be enchanted by the inviting features that make this property special.
The living room is a highlight, filled with natural light streaming in through a multitude of windows. Refinished hardwood floors add warmth and elegance, and a beautiful wood plank accent wall provides a unique focal point.
The kitchen showcases vinyl plank flooring, whitewashed cabinetry, and comes equipped with newer stainless steel appliances. A double sink and pantry make meal preparation a breeze. One charming feature is the double-sided cabinets that provide a glimpse into the cozy dining room, also featuring vinyl plank floors.
The master bedroom offers ample closet space, privacy windows, and the same beautiful hardwood floors that extend into the two additional bedrooms. The full bathroom has been thoughtfully refreshed and features vinyl plank flooring, adding a contemporary touch.
The first floor is complete with a large linen closet and a second pantry, which leads to the partially floored attic.
As you venture into the finished basement, you'll be delighted by its size and versatility. Vinyl plank flooring continues through the game room area providing a perfect setting for entertaining family and friends. The basement also includes a family room area, ideal for cozy gatherings and relaxation.
The large laundry room offers ample storage space and leads to a generous gym area.
Before heading outside, be sure to enjoy the sun porch, which is bathed in natural light and offers a tranquil view of the beautiful backyard. It's an ideal spot to relax, read a book, or enjoy your morning coffee.
Car enthusiasts and DIY aficionados will appreciate the detached 2-car garage. It comes complete with electricity, a walk-up loft, additional storage space and a new opener. Bring your RV and your boat. Plenty of room in the driveway.
Nestled on almost half an acre, the backyard is sure to delight. It offers privacy and plenty of space for outdoor activities, gardening, or simply unwinding in a serene setting.
This Ranch-style home is not just a house; it's a place where memories will be made. It combines modern updates with classic charm, creating a wonderful environment for family life and entertaining. Schedule a tour today and imagine the countless moments of joy and relaxation you'll experience in this inviting piece of paradise.
Location
State NJ
County Camden
Area Winslow Twp (20436)
Zoning RH
Rooms
Other Rooms Living Room, Primary Bedroom, Bedroom 2, Kitchen, Game Room, Family Room, Bedroom 1, Sun/Florida Room, Exercise Room, Laundry, Other, Bathroom 1
Basement Full, Partially Finished, Shelving, Workshop, Other
Main Level Bedrooms 3
Interior
Interior Features Kitchen - Eat-In, Bar, Pantry, Wood Floors, Ceiling Fan(s), Entry Level Bedroom, Kitchen - Island
Hot Water Electric
Heating Forced Air
Cooling Central A/C
Flooring Wood, Luxury Vinyl Plank, Vinyl
Equipment Oven - Self Cleaning, Dishwasher, Refrigerator, Stainless Steel Appliances
Fireplace N
Appliance Oven - Self Cleaning, Dishwasher, Refrigerator, Stainless Steel Appliances
Heat Source Oil
Laundry Basement
Exterior
Parking Features Other, Additional Storage Area, Oversized
Garage Spaces 10.0
Utilities Available Cable TV
Water Access N
Roof Type Shingle
Accessibility None
Total Parking Spaces 10
Garage Y
Building
Lot Description Level, Cleared, Landscaping, Private, Rear Yard, SideYard(s)
Story 1
Foundation Brick/Mortar
Sewer On Site Septic
Water Public
Architectural Style Ranch/Rambler
Level or Stories 1
Additional Building Above Grade, Below Grade
New Construction N
Schools
School District Winslow Township Public Schools
Others
Senior Community No
Tax ID 36-02203-00008
Ownership Fee Simple
SqFt Source Assessor
Acceptable Financing Conventional, VA, FHA, Cash
Listing Terms Conventional, VA, FHA, Cash
Financing Conventional,VA,FHA,Cash
Special Listing Condition Standard
Read Less
Want to know what your home might be worth? Contact us for a FREE valuation!

Our team is ready to help you sell your home for the highest possible price ASAP

Bought with Brittany Marino • Keller Williams Realty - Washington Township

GET MORE INFORMATION





