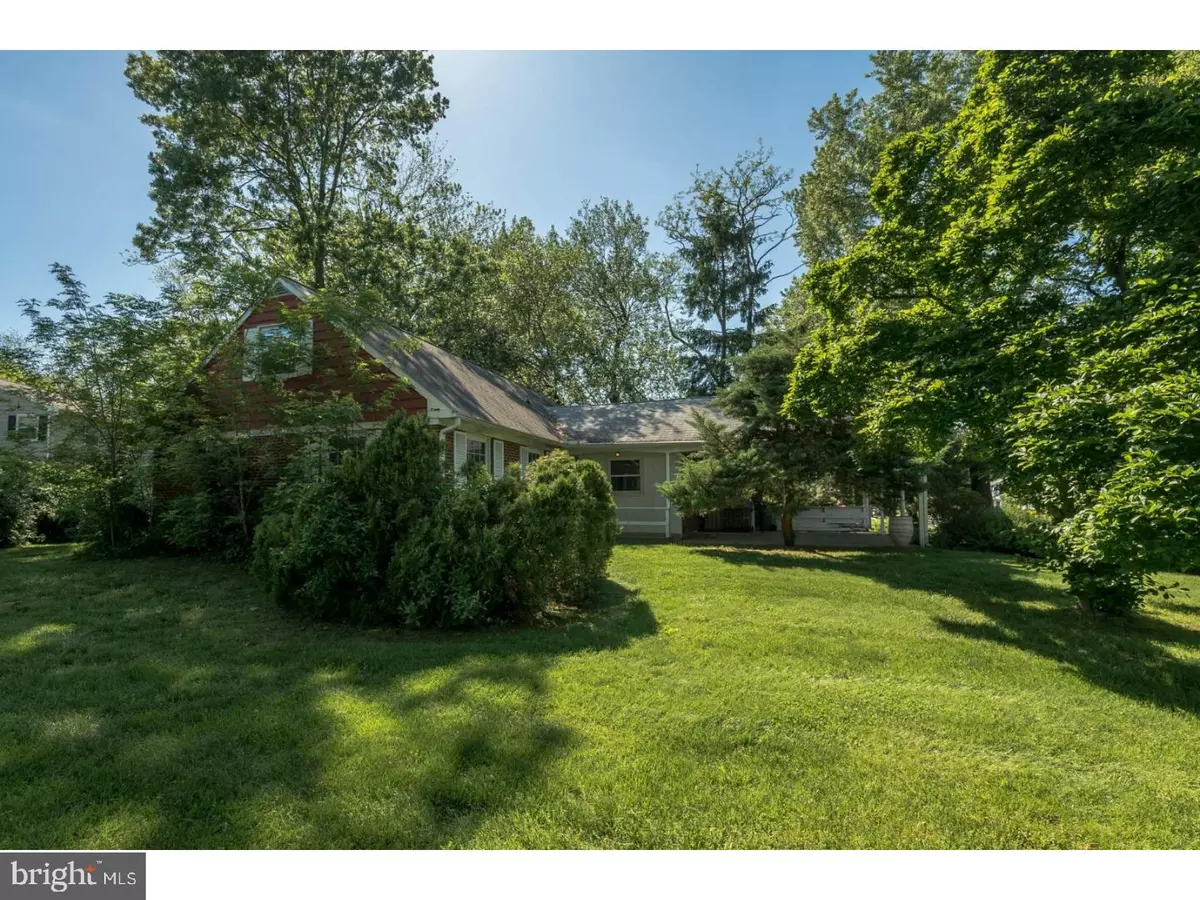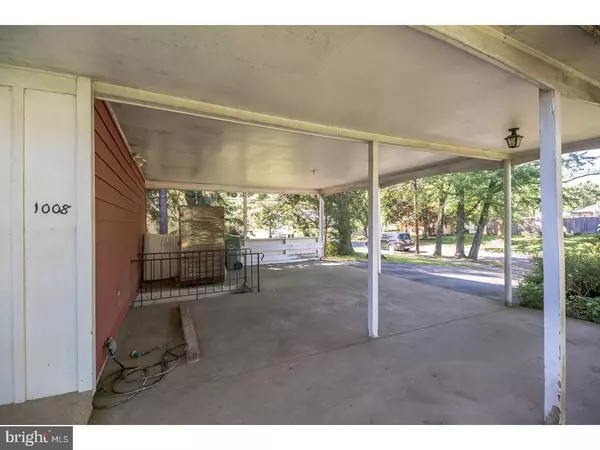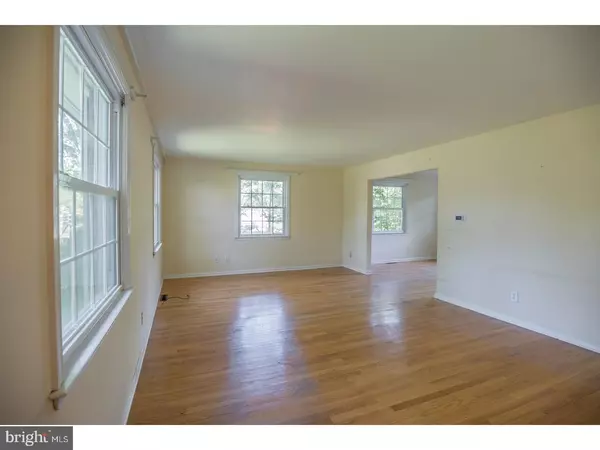$195,120
$175,000
11.5%For more information regarding the value of a property, please contact us for a free consultation.
1008 MILLSTREAM DR Cherry Hill, NJ 08002
5 Beds
3 Baths
1,714 SqFt
Key Details
Sold Price $195,120
Property Type Single Family Home
Sub Type Detached
Listing Status Sold
Purchase Type For Sale
Square Footage 1,714 sqft
Price per Sqft $113
Subdivision Cherry Valley
MLS Listing ID 1001583232
Sold Date 07/06/18
Style Cape Cod
Bedrooms 5
Full Baths 3
HOA Y/N N
Abv Grd Liv Area 1,714
Originating Board TREND
Year Built 1960
Annual Tax Amount $7,986
Tax Year 2017
Lot Size 0.257 Acres
Acres 0.26
Lot Dimensions 100X112
Property Description
Welcome to 1008 Millstream Dr in the desirable Cherry Valley section of Cherry Hill. With a little love and updating you can make this spacious, 5 bedroom, 3 full bath home your own! This home features brand new updates including: HVAC (heat and central air), hot water heater, and electrical panel. Enter into the foyer and you will find living room to the left, which opens to the dining room, both bright from all the natural sunlight. Large kitchen with lots of counter space and window looking into the backyard. On the other side of the main floor, you'll find a spacious master bedroom with on-suite bathroom, a full hall bath, and 2 more bedrooms. Upstairs you'll find two sizable bedrooms with another full bath. Hardwood flooring throughout. Make your way down to the full unfinished basement with tons of space for storage and plenty of opportunity to finish it into more living space! Outside you'll notice this home sits on a beautiful corner lot with a large front yard. Not only does Cherry Valley have its own park, nature trails, swim club, and award-winning schools, it's also an easy commute to routes 38, 70, 73, 295 and NJ Turnpike. This well-located home offers all the charm of a beautiful cape-cod and is ready for it's next owner to make it their own.
Location
State NJ
County Camden
Area Cherry Hill Twp (20409)
Zoning SNG
Rooms
Other Rooms Living Room, Dining Room, Primary Bedroom, Bedroom 2, Bedroom 3, Kitchen, Bedroom 1
Basement Full, Unfinished
Interior
Interior Features Primary Bath(s)
Hot Water Natural Gas
Heating Gas
Cooling Central A/C
Flooring Wood
Fireplace N
Heat Source Natural Gas
Laundry Basement
Exterior
Water Access N
Roof Type Shingle
Accessibility None
Garage N
Building
Lot Description Corner
Story 1.5
Sewer Public Sewer
Water Public
Architectural Style Cape Cod
Level or Stories 1.5
Additional Building Above Grade
New Construction N
Schools
Elementary Schools Thomas Paine
Middle Schools Carusi
High Schools Cherry Hill High - West
School District Cherry Hill Township Public Schools
Others
Senior Community No
Tax ID 09-00335 03-00001
Ownership Fee Simple
Read Less
Want to know what your home might be worth? Contact us for a FREE valuation!

Our team is ready to help you sell your home for the highest possible price ASAP

Bought with Michelle Basmajian • Weichert Realtors-Medford

GET MORE INFORMATION





