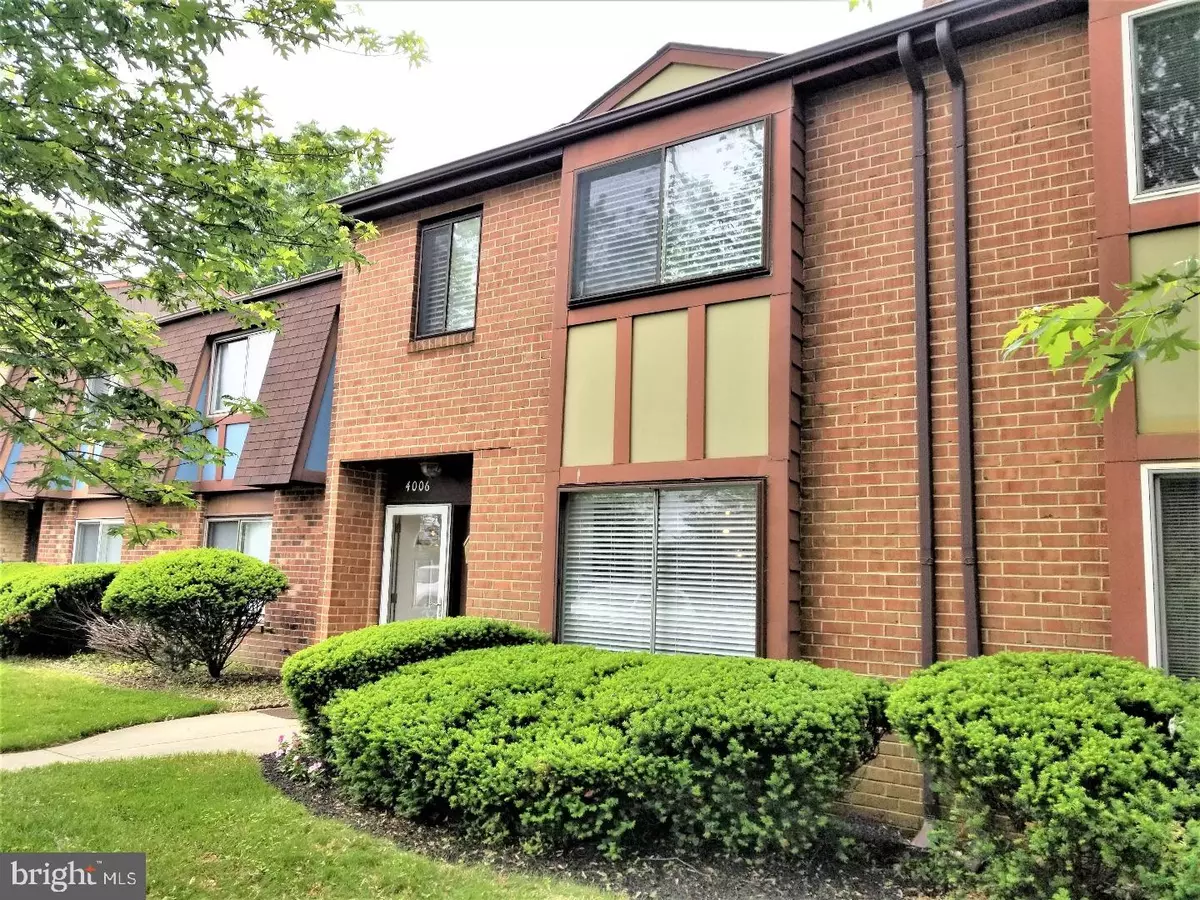$145,000
$147,995
2.0%For more information regarding the value of a property, please contact us for a free consultation.
4006 GOLF VIEW DR Newark, DE 19702
3 Beds
3 Baths
1,375 SqFt
Key Details
Sold Price $145,000
Property Type Single Family Home
Sub Type Detached
Listing Status Sold
Purchase Type For Sale
Square Footage 1,375 sqft
Price per Sqft $105
Subdivision Cavaliers
MLS Listing ID 1001651132
Sold Date 10/05/18
Style Colonial
Bedrooms 3
Full Baths 2
Half Baths 1
HOA Fees $235/mo
HOA Y/N N
Abv Grd Liv Area 1,375
Originating Board TREND
Year Built 1974
Annual Tax Amount $1,358
Tax Year 2017
Property Description
BACK ON THE MARKET FINANCING FELL THROUGH. Amazingly renovated home, best of everything and lots of cool stuff, be sure to view the video. Largest 3 Bedroom, 2.5 Bath Condo/Townhouse In Cavaliers. New appliances, new carpets, "hard wood" flooring, amazing Kitchen, all the bathrooms with granite counter tops and exotic master bath fixtures, vanities, back splash with glass tiles. Freshly painted and new blinds. Huge floored attic for additional storage plus additional Exterior storage. Brand new HVAC and water heater so you will be comfortable for years to come. Centrally located in New Castle County, Suburbs of Newark Right off I-95 and Route 1. Walking distance from Del Tech Community College Stanton Campus. Minutes from Christiana Hospital, Delaware Park, Chase Bank, Bank of America, Corporate commons and University of Delaware. Famous restaurants, bars and hotels. Park. Approximately 10 minutes from Downtown Wilmington. Right of the I-95 and route 1 for Philadelphia, Dover and Baltimore- commuters best location. Convenient location to shopping & Bus Line. Condo fee includes Common Area & bldg., Lawn care, Trash Removal, Snow Removal, outside walls, walkways, roof care and common Insurance
Location
State DE
County New Castle
Area Newark/Glasgow (30905)
Zoning NCAP
Rooms
Other Rooms Living Room, Dining Room, Primary Bedroom, Bedroom 2, Kitchen, Bedroom 1, Attic
Interior
Interior Features Kitchen - Eat-In
Hot Water Electric
Heating Heat Pump - Electric BackUp, Forced Air
Cooling Central A/C
Flooring Wood, Fully Carpeted, Marble
Fireplaces Number 1
Fireplaces Type Brick
Equipment Dishwasher, Refrigerator, Disposal, Built-In Microwave
Fireplace Y
Appliance Dishwasher, Refrigerator, Disposal, Built-In Microwave
Laundry Main Floor
Exterior
Water Access N
View Golf Course
Accessibility None
Garage N
Building
Story 2
Foundation Concrete Perimeter
Sewer Public Sewer
Water Public
Architectural Style Colonial
Level or Stories 2
Additional Building Above Grade
New Construction N
Schools
School District Christina
Others
HOA Fee Include Common Area Maintenance,Ext Bldg Maint,Lawn Maintenance,Snow Removal,Trash
Senior Community No
Tax ID 09-024.00-015.C.4081
Ownership Condominium
Read Less
Want to know what your home might be worth? Contact us for a FREE valuation!

Our team is ready to help you sell your home for the highest possible price ASAP

Bought with Eric M Buck • Long & Foster Real Estate, Inc.

GET MORE INFORMATION





