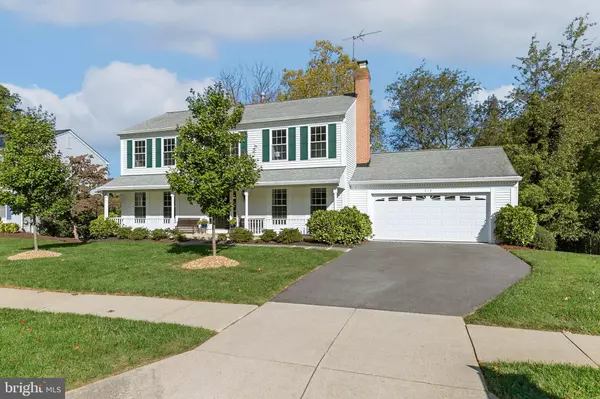$674,800
$695,000
2.9%For more information regarding the value of a property, please contact us for a free consultation.
913 POINTER RIDGE DR Gaithersburg, MD 20878
4 Beds
3 Baths
2,080 SqFt
Key Details
Sold Price $674,800
Property Type Single Family Home
Sub Type Detached
Listing Status Sold
Purchase Type For Sale
Square Footage 2,080 sqft
Price per Sqft $324
Subdivision Pheasant Run
MLS Listing ID MDMC2109902
Sold Date 12/08/23
Style Colonial
Bedrooms 4
Full Baths 2
Half Baths 1
HOA Y/N N
Abv Grd Liv Area 2,080
Originating Board BRIGHT
Year Built 1983
Annual Tax Amount $6,436
Tax Year 2022
Lot Size 10,454 Sqft
Acres 0.24
Property Description
Welcome to Your Dream Home in the serene Pheasant Run quiet neighborhood with its wide streets. The long-time Owner (38 years) has superbly maintained this home that is a testament to comfort, style, and modern living. With four bedrooms, 2.5 baths, and a two-car garage, this home offers the perfect blend of spaciousness and functionality. The gentle walkway and inviting porch warmly greet you. Fresh coats of paint throughout create an inviting and contemporary ambiance. Brand-new carpet on two levels and a luxury vinyl plank floor on the main level ensure both elegance and practicality, while the warm brick fireplace adds a touch of cozy country charm. The heart of this home is its completely updated kitchen, boasting gorgeous granite countertops, brand-new stainless steel appliances, and elegant cabinets. Whether you're a culinary enthusiast or simply enjoy the convenience of modern amenities, this kitchen is sure to impress. One of the highlights of this property is the beautiful deck that overlooks an unobstructed view of open space and mature trees. This is the perfect spot to savor your morning coffee, host summer barbecues, or unwind with a glass of wine in the evening. The outdoor experience is further enhanced by the expansive and meticulously landscaped yard, offering plenty of space for relaxation and outdoor activities. But that's not all. Impressive owner's suite boasts an ample size walk-in closet. All baths are updated with new vanities. The combined mud-laundry room is conveniently located. The huge walkout lower level basement is a blank canvas, waiting for you to transform it into your ideal space. Whether you dream of a home theater, a home gym, or a game room, the possibilities are endless, and this space is ready to accommodate your vision. This rare gem is a haven of tranquility and modern convenience. With a perfect blend of updates, space, and outdoor beauty (the scenic Seneca Creek State Park is 3 minutes away), it offers the opportunity for relaxed, comfortable living. Don't miss your chance to make this exceptional property your new home-sweet-home!
Location
State MD
County Montgomery
Zoning R90
Rooms
Other Rooms Living Room, Dining Room, Primary Bedroom, Kitchen, Family Room, Foyer, Laundry, Primary Bathroom
Basement Connecting Stairway, Daylight, Partial, Drain, Rear Entrance, Unfinished, Walkout Level, Windows
Interior
Interior Features Combination Kitchen/Dining, Combination Dining/Living, Dining Area, Family Room Off Kitchen, Floor Plan - Open, Formal/Separate Dining Room, Kitchen - Eat-In, Primary Bath(s), Upgraded Countertops, Walk-in Closet(s), Chair Railings, Crown Moldings, Exposed Beams, Kitchen - Galley, Butlers Pantry
Hot Water Electric
Heating Forced Air
Cooling Central A/C
Flooring Ceramic Tile, Luxury Vinyl Plank, Partially Carpeted
Fireplaces Number 1
Fireplaces Type Brick, Fireplace - Glass Doors, Gas/Propane, Mantel(s)
Equipment Stove, Oven - Wall, Microwave, Refrigerator, Dishwasher, Dryer, Disposal, Washer, Icemaker, Stainless Steel Appliances, Water Heater
Fireplace Y
Appliance Stove, Oven - Wall, Microwave, Refrigerator, Dishwasher, Dryer, Disposal, Washer, Icemaker, Stainless Steel Appliances, Water Heater
Heat Source Natural Gas
Laundry Main Floor
Exterior
Exterior Feature Deck(s), Porch(es)
Parking Features Garage - Front Entry, Garage Door Opener, Inside Access
Garage Spaces 4.0
Water Access N
Roof Type Shingle
Accessibility None
Porch Deck(s), Porch(es)
Attached Garage 2
Total Parking Spaces 4
Garage Y
Building
Lot Description Backs - Open Common Area, Cleared, Front Yard, Landscaping, Rear Yard, Secluded, SideYard(s)
Story 3
Foundation Other
Sewer Public Sewer
Water Public
Architectural Style Colonial
Level or Stories 3
Additional Building Above Grade, Below Grade
Structure Type Paneled Walls,Vaulted Ceilings
New Construction N
Schools
School District Montgomery County Public Schools
Others
Senior Community No
Tax ID 160902213737
Ownership Fee Simple
SqFt Source Estimated
Security Features Carbon Monoxide Detector(s),Smoke Detector
Special Listing Condition Standard
Read Less
Want to know what your home might be worth? Contact us for a FREE valuation!

Our team is ready to help you sell your home for the highest possible price ASAP

Bought with Yony Kifle • KW Metro Center

GET MORE INFORMATION





