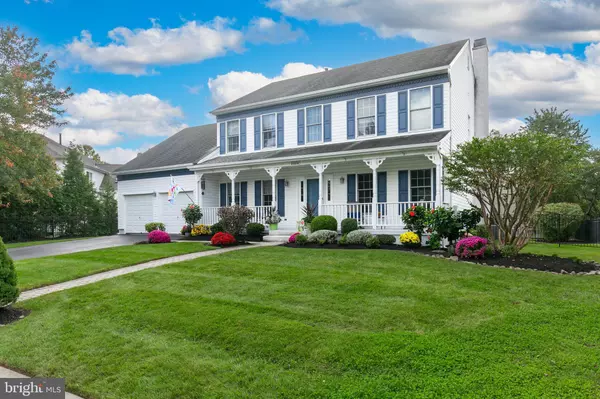$875,000
$850,000
2.9%For more information regarding the value of a property, please contact us for a free consultation.
4 APPLE ORCHARD RD Moorestown, NJ 08057
4 Beds
4 Baths
2,680 SqFt
Key Details
Sold Price $875,000
Property Type Single Family Home
Sub Type Detached
Listing Status Sold
Purchase Type For Sale
Square Footage 2,680 sqft
Price per Sqft $326
Subdivision Moorestown Hunt
MLS Listing ID NJBL2054526
Sold Date 12/07/23
Style Colonial
Bedrooms 4
Full Baths 2
Half Baths 2
HOA Y/N N
Abv Grd Liv Area 2,680
Originating Board BRIGHT
Year Built 1996
Annual Tax Amount $14,951
Tax Year 2022
Lot Dimensions 0.00 x 0.00
Property Description
Nestled in the sought-after Moorestown Hunt community, this stunning home exudes charm and elegance from the moment you arrive. Its friendly exterior and welcoming front porch set the stage for a grand colonial-style residence that is both impressive and inviting. Upon entering, you are greeted by a spacious and open entryway, adorned with beautiful hardwood flooring and a dramatic staircase that commands attention. To your right, a formal living room offers a perfect space for gatherings and relaxation, while to your left, a formal dining area awaits, ready to host memorable dinners and celebrations. The heart of this home is undoubtedly the gourmet eat-in kitchen. It features pristine white cabinets, striking black granite countertops, a convenient center island, skylights that flood the space with natural light, and a delightful bump-out area that provides extra room and a lovely view of the backyard. The kitchen also offers seamless access to the outdoor patio, making al fresco dining and entertaining a breeze. The adjacent family room, complete with a cozy fireplace, creates a warm and inviting space for family gatherings and relaxation. On this main level, you'll also find a thoughtfully placed half bath, as well as a spacious and convenient laundry/mudroom with direct access to both the backyard and the garage. A versatile bonus room on this floor can serve as an office, guest room, or a 5th bedroom, providing flexibility to meet your unique needs.
Moving upstairs, three generously bedrooms share a full hall bath that includes a double vanity, ensuring comfort and convenience for family and guests alike. However, the true retreat awaits in the primary/owner's suite. This expansive suite boasts a large bedroom area, a luxurious ensuite bathroom with a soaking tub, a tiled shower, and a double vanity. Additionally, there's a bonus room adjoining the suite, ready to accommodate your lifestyle, whether it be a private sitting area, home gym, or office. The lower level of the home offers a fully finished basement with a convenient half bath and a kitchenette/wet bar, making it a versatile space that can be enjoyed by all members of the household. It's the perfect spot for entertaining, recreation, or as a home theater. Outside, the backyard offers a sense of privacy and tranquility, with a well-appointed paver patio ideal for outdoor gatherings, barbecues, or simply unwinding in the serene surroundings. Located within an "A" rated public school system and close to private schools, this home offers easy access to a vibrant downtown area with shops and restaurants. Plus, its proximity to major shopping centers, Philadelphia, and major transportation routes make it the ideal location for a modern lifestyle. Don't miss this incredible opportunity to make this Moorestown Hunt home your own.
Location
State NJ
County Burlington
Area Moorestown Twp (20322)
Zoning RES
Rooms
Other Rooms Living Room, Dining Room, Primary Bedroom, Sitting Room, Bedroom 2, Bedroom 3, Bedroom 4, Kitchen, Basement, Breakfast Room, Laundry, Office
Basement Fully Finished
Interior
Hot Water Natural Gas
Heating Forced Air
Cooling Central A/C
Flooring Partially Carpeted, Hardwood
Equipment Dryer - Gas, Dishwasher, Oven/Range - Gas, Range Hood, Refrigerator, Washer
Fireplace N
Appliance Dryer - Gas, Dishwasher, Oven/Range - Gas, Range Hood, Refrigerator, Washer
Heat Source Natural Gas
Exterior
Garage Spaces 2.0
Water Access N
Roof Type Shingle
Accessibility None
Total Parking Spaces 2
Garage N
Building
Story 2
Foundation Concrete Perimeter
Sewer Public Sewer
Water Public
Architectural Style Colonial
Level or Stories 2
Additional Building Above Grade, Below Grade
New Construction N
Schools
Elementary Schools South Valley E.S.
Middle Schools Wm Allen M.S.
High Schools Moorestown
School District Moorestown Township Public Schools
Others
Pets Allowed N
Senior Community No
Tax ID 22-08902-00015
Ownership Fee Simple
SqFt Source Estimated
Acceptable Financing Cash, Conventional, FHA, VA
Listing Terms Cash, Conventional, FHA, VA
Financing Cash,Conventional,FHA,VA
Special Listing Condition Standard
Read Less
Want to know what your home might be worth? Contact us for a FREE valuation!

Our team is ready to help you sell your home for the highest possible price ASAP

Bought with Samuel N Lepore • Keller Williams Realty - Moorestown

GET MORE INFORMATION





