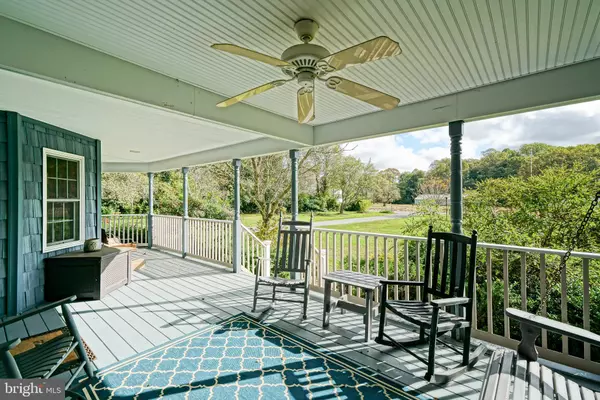$966,102
$989,900
2.4%For more information regarding the value of a property, please contact us for a free consultation.
18864 COOL SPRING RD Milton, DE 19968
3 Beds
3 Baths
2,484 SqFt
Key Details
Sold Price $966,102
Property Type Single Family Home
Sub Type Detached
Listing Status Sold
Purchase Type For Sale
Square Footage 2,484 sqft
Price per Sqft $388
Subdivision None Available
MLS Listing ID DESU2050282
Sold Date 11/30/23
Style Victorian
Bedrooms 3
Full Baths 3
HOA Y/N N
Abv Grd Liv Area 2,484
Originating Board BRIGHT
Year Built 1890
Annual Tax Amount $2,051
Tax Year 2022
Lot Size 4.997 Acres
Acres 5.0
Lot Dimensions 222.18 x 1019.63 x 217.88 x 988.77
Property Description
ACREAGE, HISTORY, VERSATILITY & INCREDIBLE BUSINESS OPPORTUNITY IN PRIME COASTAL DELAWARE LOCATION. Iconic Lavender Fields, 5 acres of tillable land that’s a farm, home, and thriving business is looking for its next proprietor. A truly remarkable property with 300 years of history, and excellent road frontage on both Cool Spring and Martins Farm Road. Currently self-sustaining with a 3-bedroom, 3-bath updated Victorian home, lavender crops, various floral gardens, pole barn set up for making artisanal soaps, an on-site retail shop, a tearoom with commercial kitchen, 3 outdoor accessible half baths and an additional rustic building offers unlimited charm & potential for your enjoyment, as well as business and recreational ideas. Consider a B&B with space for entertaining; yoga studio and wellness retreat with nature and fitness trails, an events space for hosting weddings & showers...you decide! Don't miss this once-in-a-lifetime opportunity to own a piece of Victorian elegance and entrepreneurial freedom in beautiful Milton, Delaware. Whether you're seeking a serene family retreat, a thriving business opportunity, or both, this property has it all.
Location
State DE
County Sussex
Area Lewes Rehoboth Hundred (31009)
Zoning AR-1
Rooms
Other Rooms Living Room, Dining Room, Primary Bedroom, Sitting Room, Kitchen, Breakfast Room, Sun/Florida Room, Laundry, Primary Bathroom, Full Bath, Additional Bedroom
Interior
Hot Water Electric
Heating Zoned, Forced Air, Heat Pump(s)
Cooling Central A/C, Zoned
Flooring Hardwood, Tile/Brick, Luxury Vinyl Plank
Fireplaces Number 2
Fireplaces Type Wood, Gas/Propane
Fireplace Y
Heat Source Electric, Propane - Owned
Laundry Main Floor
Exterior
Exterior Feature Balconies- Multiple, Deck(s), Porch(es), Wrap Around
Parking Features Garage - Side Entry, Inside Access
Garage Spaces 51.0
Water Access N
View Garden/Lawn, Pasture, Trees/Woods
Roof Type Shingle
Accessibility Chairlift, Ramp - Main Level
Porch Balconies- Multiple, Deck(s), Porch(es), Wrap Around
Attached Garage 1
Total Parking Spaces 51
Garage Y
Building
Lot Description Front Yard, Premium, Landscaping, SideYard(s), Road Frontage, Rear Yard
Story 2
Foundation Crawl Space
Sewer Gravity Sept Fld
Water Well
Architectural Style Victorian
Level or Stories 2
Additional Building Above Grade, Below Grade
New Construction N
Schools
School District Cape Henlopen
Others
Senior Community No
Tax ID 334-10.00-62.00
Ownership Fee Simple
SqFt Source Estimated
Acceptable Financing Cash, Conventional
Listing Terms Cash, Conventional
Financing Cash,Conventional
Special Listing Condition Standard
Read Less
Want to know what your home might be worth? Contact us for a FREE valuation!

Our team is ready to help you sell your home for the highest possible price ASAP

Bought with Lee Ann Wilkinson • Berkshire Hathaway HomeServices PenFed Realty

GET MORE INFORMATION





