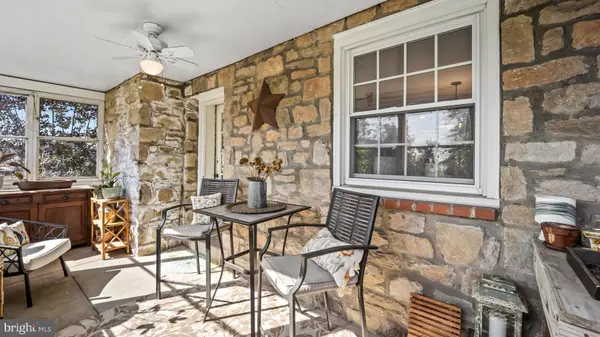$635,000
$560,000
13.4%For more information regarding the value of a property, please contact us for a free consultation.
206 SYLVANIA AVE Glenside, PA 19038
4 Beds
3 Baths
2,376 SqFt
Key Details
Sold Price $635,000
Property Type Single Family Home
Sub Type Detached
Listing Status Sold
Purchase Type For Sale
Square Footage 2,376 sqft
Price per Sqft $267
Subdivision Rosemore Gdns
MLS Listing ID PAMC2086386
Sold Date 12/05/23
Style Colonial
Bedrooms 4
Full Baths 2
Half Baths 1
HOA Y/N N
Abv Grd Liv Area 1,976
Originating Board BRIGHT
Year Built 1948
Annual Tax Amount $7,704
Tax Year 2022
Lot Size 0.271 Acres
Acres 0.27
Lot Dimensions 110.00 x 0.00
Property Description
An absolutely incredible opportunity to own a 4-bedroom 2.5 bath, 2,376 sq ft Colonial home in the Rosemore Gardens section of Glenside, in the excellent Abington School District! This location can't be beat, with a 6-minute walk to train, private driveway, large yard, open concept kitchen and so much more. Pull up and fall in love with the well-manicured landscaping, front enclosed porch, stone Colonial curb appeal and happy vibes. Park in the private driveway and head on in! The first floor greets you with endless natural sunlight, as well as an amazing circular flow and even better square footage. The sun-lit large living room with bay window and hardwood floors leads you right into the stylish dining area. The current owners' most recent transformation was opening the dining area into the gorgeous new kitchen, a complete remodel
in Spring 2023 has that has resulted in a culinary haven that seamlessly marries form and function of the home, making it stand out from many others in the neighborhood. The kitchen is super well-appointed with tons of modern cabinets, stainless steel appliances, quartz countertops, a stainless steel farm sink, a large center island for storage and seating, subway tile backsplash, recessed lighting, and two double-door pantry closets. You'll have easy access to the new back door and storm door leading to the large driveway, attached garage and yard, perfect for bringing in groceries straight from your car to your kitchen. The owners have created a lovely space outside the kitchen, as well, using some of the driveway as an outdoor entertaining space, and built an abundant garden bed to enjoy the great outdoors. New homeowners may keep the swing set too! After admiring the outside area, walk back in through the front charming 2-season sun porch -- just imagine sitting out there, watching the sunrise in the mornings, or enjoying the starry vista in the evenings, with a good book or beverage in the midst of your home sanctuary. It is a wonderful bonus space for indoor plant gardening too! Then flow back into the lovely living room with the beautiful original stone fireplace -- so much character. The dining room has a nice bay window, as well, pulling in more natural light. The powder room is perfectly tucked away from the activity of the first floor. Head upstairs, you will find 4 bedrooms, including a large primary bedroom with an ensuite, 1 hall bath with shower tub, and a linen closet. The primary suite and back bedroom have brand new wardrobe closets that provide tons of storage and functionality. The hall bath is light and bright. The basement is fully finished with updated gorgeous luxury vinyl flooring along with tons of storage closets, and the laundry room is an enclosed space in the basement. The location of this home cannot be beat, offing a convenient lifestyle with its walkability to so many fun things! Easy walk to Keswick Village, Downtown Glenside, with lots of seasonal festivals and events, including the Glenside Farmers Market during the summer. The best part is the short walk to Glenside Train Station and public transportation for those City Commuters. Overall, the current owners put in so much love into this home and have done a remarkable job on maintaining and updating. So, look no further, this home is completely move-in-ready, make your appointment today! Public Twilight Open House Friday 6-7pm and Sunday Open House 1-3pm.
Location
State PA
County Montgomery
Area Abington Twp (10630)
Zoning RESIDENTIAL
Rooms
Basement Fully Finished, Heated, Full
Interior
Interior Features Wood Floors, Floor Plan - Open, Kitchen - Island, Upgraded Countertops, Combination Kitchen/Dining, Crown Moldings, Dining Area, Formal/Separate Dining Room, Pantry, Primary Bath(s), Recessed Lighting, Tub Shower, Window Treatments
Hot Water Natural Gas
Cooling Central A/C
Flooring Hardwood, Ceramic Tile, Luxury Vinyl Plank
Fireplaces Number 1
Fireplaces Type Stone, Wood
Equipment Built-In Microwave, Built-In Range, Dishwasher, Disposal, Dryer - Gas, Washer - Front Loading
Fireplace Y
Window Features Bay/Bow
Appliance Built-In Microwave, Built-In Range, Dishwasher, Disposal, Dryer - Gas, Washer - Front Loading
Heat Source Natural Gas
Exterior
Parking Features Garage Door Opener
Garage Spaces 6.0
Fence Wood
Water Access N
Roof Type Shingle
Accessibility None
Attached Garage 1
Total Parking Spaces 6
Garage Y
Building
Lot Description Rear Yard, Front Yard
Story 2
Foundation Block
Sewer Public Sewer
Water Public
Architectural Style Colonial
Level or Stories 2
Additional Building Above Grade, Below Grade
New Construction N
Schools
Elementary Schools Copper Beech
Middle Schools Abington Junior
High Schools Abington Senior
School District Abington
Others
Senior Community No
Tax ID 30-00-65404-005
Ownership Fee Simple
SqFt Source Assessor
Acceptable Financing Cash, Conventional
Listing Terms Cash, Conventional
Financing Cash,Conventional
Special Listing Condition Standard
Read Less
Want to know what your home might be worth? Contact us for a FREE valuation!

Our team is ready to help you sell your home for the highest possible price ASAP

Bought with Sean Adams • Compass RE
GET MORE INFORMATION





