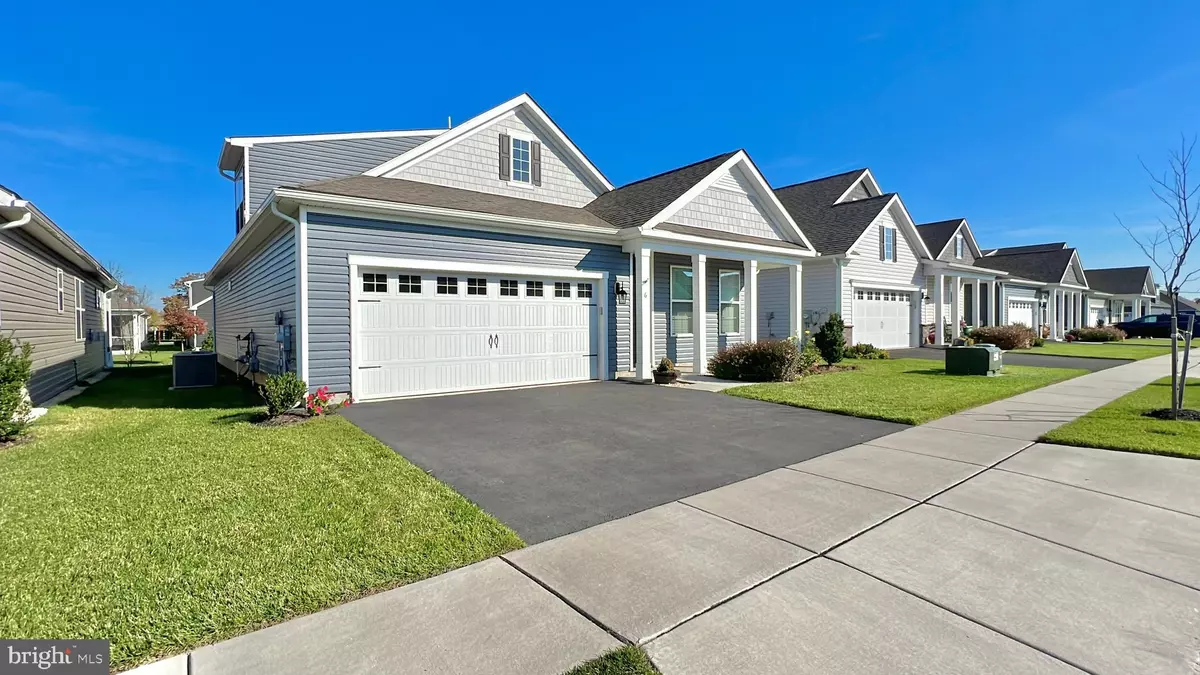$470,000
$454,900
3.3%For more information regarding the value of a property, please contact us for a free consultation.
6 PRESTON LN Delanco, NJ 08075
3 Beds
3 Baths
2,418 SqFt
Key Details
Sold Price $470,000
Property Type Single Family Home
Sub Type Detached
Listing Status Sold
Purchase Type For Sale
Square Footage 2,418 sqft
Price per Sqft $194
Subdivision Crossings At Delanco Station
MLS Listing ID NJBL2055996
Sold Date 12/05/23
Style Cape Cod
Bedrooms 3
Full Baths 3
HOA Fees $149/mo
HOA Y/N Y
Abv Grd Liv Area 2,418
Originating Board BRIGHT
Year Built 2021
Annual Tax Amount $10,557
Tax Year 2022
Lot Size 5,950 Sqft
Acres 0.14
Lot Dimensions 0.00 x 0.00
Property Sub-Type Detached
Property Description
Step into the epitome of serene living in the heart of Delanco within this warm and welcoming 55+ community. This meticulously maintained 3-bedroom, 3-bathroom home is a testament to elegance and comfort, beckoning you into a relaxed, move-in-ready lifestyle. The thoughtful layout features a bonus den, ideal for a cozy retreat. Inside, the high ceilings and open-concept design create a spacious, airy ambiance. A gas fireplace adds a touch of coziness. The first floor boasts two generously sized bedrooms, each with their own full bath and expansive walk-in closet, providing ample storage space. Upstairs, a private oasis awaits with an additional bedroom, full bath, and a separate living space, offering endless possibilities. Outside, enjoy a well-manicured garden and serene patio, perfect for savoring the moment. The community's amenities and access to Rancocas creek, make it effortless to enjoy a vibrant social life, while the exterior maintenance ensures your days are yours to enjoy. Welcome home to a life of relaxation, convenience, and cherished moments in this exceptional 55+ community.
Location
State NJ
County Burlington
Area Delanco Twp (20309)
Zoning PRD/
Rooms
Main Level Bedrooms 2
Interior
Hot Water Natural Gas
Heating Central
Cooling Central A/C
Fireplace N
Heat Source Natural Gas
Exterior
Parking Features Inside Access, Garage Door Opener, Garage - Front Entry
Garage Spaces 4.0
Amenities Available Tennis Courts
Water Access N
Roof Type Shingle
Accessibility 2+ Access Exits, Level Entry - Main
Attached Garage 2
Total Parking Spaces 4
Garage Y
Building
Story 2
Foundation Slab
Sewer Public Sewer
Water Public
Architectural Style Cape Cod
Level or Stories 2
Additional Building Above Grade, Below Grade
Structure Type Dry Wall
New Construction N
Schools
School District Riverside Township Public Schools
Others
HOA Fee Include Common Area Maintenance,Snow Removal,Lawn Maintenance
Senior Community Yes
Age Restriction 55
Tax ID 09-02100 14-00003
Ownership Fee Simple
SqFt Source Assessor
Acceptable Financing Conventional, Cash, VA
Listing Terms Conventional, Cash, VA
Financing Conventional,Cash,VA
Special Listing Condition Standard
Read Less
Want to know what your home might be worth? Contact us for a FREE valuation!

Our team is ready to help you sell your home for the highest possible price ASAP

Bought with Gerald J McIlhenny • Keller Williams Realty - Cherry Hill
GET MORE INFORMATION





