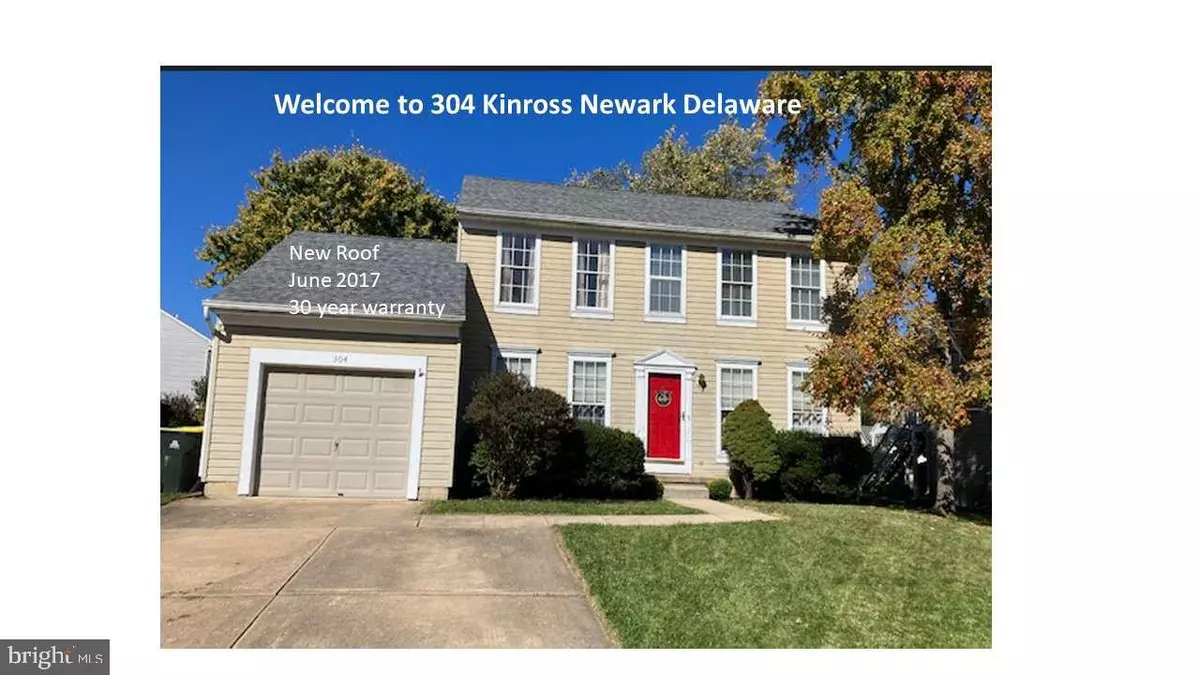$420,000
$410,000
2.4%For more information regarding the value of a property, please contact us for a free consultation.
304 KINROSS DR Newark, DE 19711
3 Beds
3 Baths
2,400 SqFt
Key Details
Sold Price $420,000
Property Type Single Family Home
Sub Type Detached
Listing Status Sold
Purchase Type For Sale
Square Footage 2,400 sqft
Price per Sqft $175
Subdivision Abbotsford
MLS Listing ID DENC2051958
Sold Date 12/04/23
Style Colonial
Bedrooms 3
Full Baths 2
Half Baths 1
HOA Fees $5/mo
HOA Y/N Y
Abv Grd Liv Area 1,600
Originating Board BRIGHT
Year Built 1994
Annual Tax Amount $3,461
Tax Year 2022
Lot Size 6,970 Sqft
Acres 0.16
Lot Dimensions 55.00 x 105.60
Property Sub-Type Detached
Property Description
Updated home in sought after Abbotsford development, close to the Newark Charter School. This 3 BR, 2 1/2 Bath home has it all. A great open layout with formal dining, and large family room that flows in the living room, an eat-in kitchen, along with a finished basement (additional family or bedroom with closet) and attached garage. Walk outside to a beautifully landscaped fenced-in yard with large deck. Wonderful location minutes from all major roads, University, and downtown Main Street. This home is basically new: New roof (June 2017 30-year warranty), New H&V (Gas heater and new Brayan A/C - August 2016 ten-year transferable warranty), New water heater, New granite counters and so much more... Schedule today! This home is a For Sale for $410,000. Great neighborhood, great location, virtually every major item / system in this house is brand new, move in ready. Please watch the Zillow virtual tour for this property to get a better feel for 304 Kinross or come to one of our open houses.
Location
State DE
County New Castle
Area Newark/Glasgow (30905)
Zoning 18RR
Direction South
Rooms
Other Rooms Living Room, Dining Room, Primary Bedroom, Bedroom 2, Bedroom 3, Kitchen, Family Room, Basement, Breakfast Room, Laundry, Primary Bathroom, Full Bath, Half Bath
Basement Full, Heated, Drainage System, Interior Access
Interior
Interior Features Attic, Breakfast Area, Butlers Pantry, Combination Kitchen/Living, Dining Area, Kitchen - Eat-In, Upgraded Countertops, Walk-in Closet(s), Wood Floors, Window Treatments
Hot Water Natural Gas
Heating Forced Air
Cooling Central A/C
Flooring Hardwood
Equipment Built-In Microwave, Dishwasher, Disposal, Dryer, Exhaust Fan, Dryer - Gas, Icemaker, Washer, Oven/Range - Gas, Water Heater, Energy Efficient Appliances, Stainless Steel Appliances
Fireplace N
Window Features Insulated
Appliance Built-In Microwave, Dishwasher, Disposal, Dryer, Exhaust Fan, Dryer - Gas, Icemaker, Washer, Oven/Range - Gas, Water Heater, Energy Efficient Appliances, Stainless Steel Appliances
Heat Source Natural Gas
Laundry Main Floor
Exterior
Exterior Feature Deck(s)
Parking Features Garage - Front Entry
Garage Spaces 2.0
Fence Board
Utilities Available Phone Connected, Cable TV Available, Under Ground, Natural Gas Available, Electric Available, Water Available, Sewer Available
Water Access N
View Trees/Woods
Roof Type Architectural Shingle
Street Surface Black Top
Accessibility None
Porch Deck(s)
Road Frontage City/County
Attached Garage 1
Total Parking Spaces 2
Garage Y
Building
Lot Description Backs to Trees, Front Yard
Story 2
Foundation Block
Sewer Public Sewer
Water Public
Architectural Style Colonial
Level or Stories 2
Additional Building Above Grade, Below Grade
Structure Type Dry Wall
New Construction N
Schools
Elementary Schools Downes
High Schools Newark
School District Christina
Others
Senior Community No
Tax ID 18-029.00-082
Ownership Fee Simple
SqFt Source Assessor
Security Features Carbon Monoxide Detector(s),Main Entrance Lock,Smoke Detector
Acceptable Financing Cash, Conventional
Listing Terms Cash, Conventional
Financing Cash,Conventional
Special Listing Condition Standard
Read Less
Want to know what your home might be worth? Contact us for a FREE valuation!

Our team is ready to help you sell your home for the highest possible price ASAP

Bought with Nancy A Fleming • Compass
GET MORE INFORMATION





