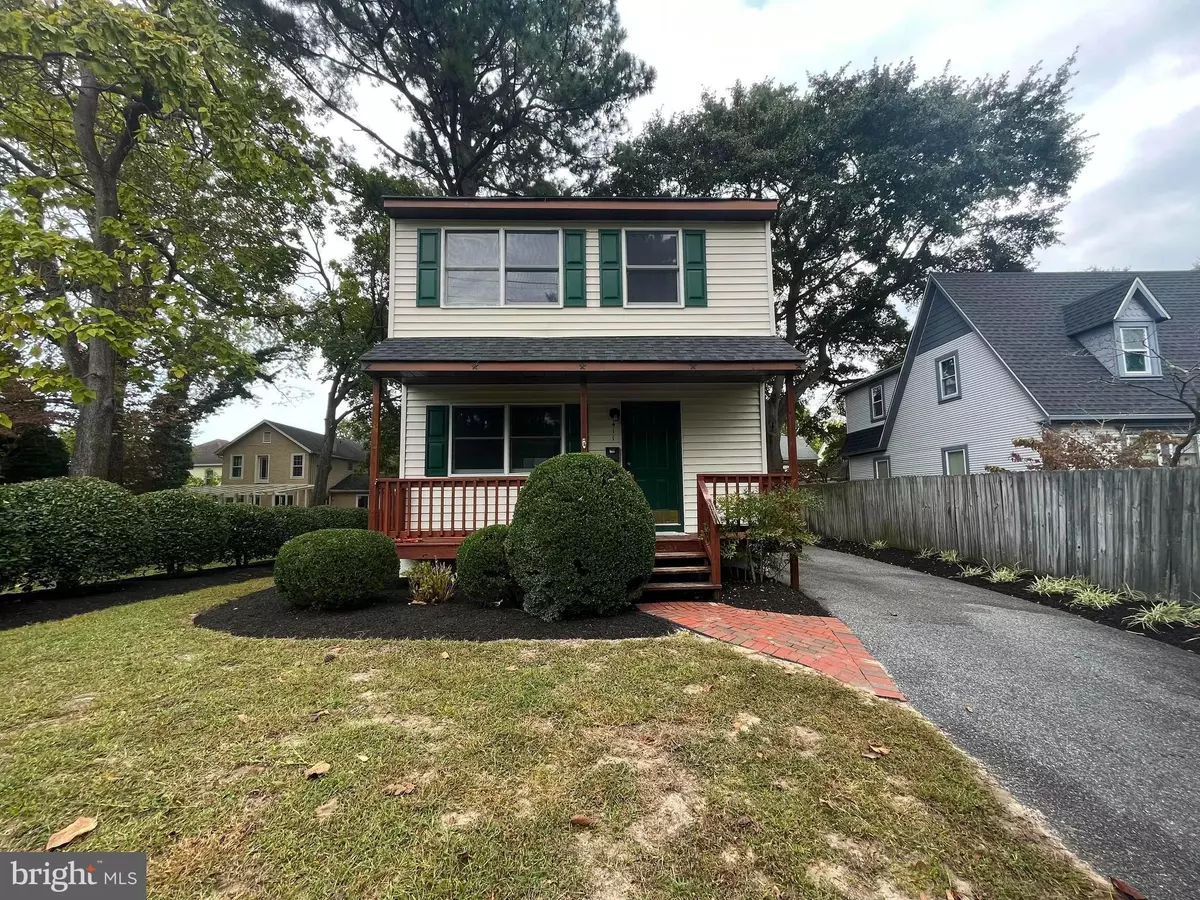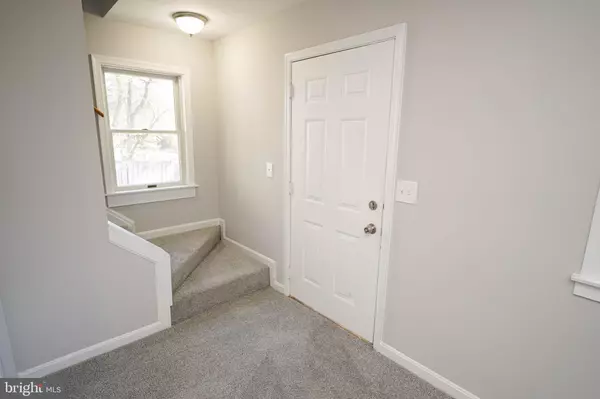$269,990
$269,990
For more information regarding the value of a property, please contact us for a free consultation.
411-1 SOUTH BLVD Salisbury, MD 21801
3 Beds
3 Baths
1,280 SqFt
Key Details
Sold Price $269,990
Property Type Single Family Home
Sub Type Detached
Listing Status Sold
Purchase Type For Sale
Square Footage 1,280 sqft
Price per Sqft $210
Subdivision None Available
MLS Listing ID MDWC2011216
Sold Date 11/29/23
Style Contemporary,Colonial
Bedrooms 3
Full Baths 2
Half Baths 1
HOA Y/N N
Abv Grd Liv Area 1,280
Originating Board BRIGHT
Year Built 1991
Annual Tax Amount $2,621
Tax Year 2022
Lot Size 5,549 Sqft
Acres 0.13
Lot Dimensions 0.00 x 0.00
Property Description
Updated, upgraded, and move-in ready 3BR/2.5BA minutes from shopping, dining, and events in Downtown Sby and the University. New flooring throughout, new paint throughout, new kitchen appliances, granite counters in all 3 bathrooms and kitchen. Welcoming brick walkway to your front porch. Living room w/coat closet, new carpet. Bright and sunny kitchen w/new stainless steel appliances, granite counters, LVP flooring, roomy dining area with sliders to the deck. Utility room w/LVP flooring, washer/dryer hookups. Half bath w/granite countertop completes the first floor. Upstairs, the primary bedroom features new carpet, full, en-suite bath - LVP flooring, step-in shower, new granite-topped vanity. 2 additional bedrooms with new carpet. 2nd full bath w/oversized granite-topped vanity, LVP flooring, tub/shower combo; linen closet in the hallway. Nice front and rear yards, professionally landscaped. Paved driveway. Sizes, taxes approximate. Owners are licensed realtors in the states of Maryland and Delaware; agent has financial interest.
Location
State MD
County Wicomico
Area Wicomico Southwest (23-03)
Zoning R8
Rooms
Other Rooms Living Room, Dining Room, Primary Bedroom, Bedroom 2, Bedroom 3, Kitchen, Utility Room, Primary Bathroom, Full Bath, Half Bath
Interior
Interior Features Combination Kitchen/Dining, Dining Area, Kitchen - Eat-In, Kitchen - Table Space, Primary Bath(s), Stall Shower, Tub Shower, Upgraded Countertops
Hot Water Electric
Heating Heat Pump(s)
Cooling Central A/C
Equipment Built-In Microwave, Dishwasher, Oven/Range - Electric, Refrigerator, Stainless Steel Appliances, Washer/Dryer Hookups Only, Water Heater
Fireplace N
Appliance Built-In Microwave, Dishwasher, Oven/Range - Electric, Refrigerator, Stainless Steel Appliances, Washer/Dryer Hookups Only, Water Heater
Heat Source Electric
Laundry Hookup, Main Floor
Exterior
Exterior Feature Deck(s)
Garage Spaces 4.0
Water Access N
Accessibility 2+ Access Exits
Porch Deck(s)
Total Parking Spaces 4
Garage N
Building
Story 2
Foundation Crawl Space, Permanent
Sewer Public Sewer
Water Public
Architectural Style Contemporary, Colonial
Level or Stories 2
Additional Building Above Grade, Below Grade
New Construction N
Schools
Elementary Schools Pinehurst
Middle Schools Bennett
High Schools James M. Bennett
School District Wicomico County Public Schools
Others
Senior Community No
Tax ID 2313038961
Ownership Fee Simple
SqFt Source Assessor
Acceptable Financing Cash, Conventional, FHA, VA
Listing Terms Cash, Conventional, FHA, VA
Financing Cash,Conventional,FHA,VA
Special Listing Condition Standard
Read Less
Want to know what your home might be worth? Contact us for a FREE valuation!

Our team is ready to help you sell your home for the highest possible price ASAP

Bought with Katrilla L Giddens • Coldwell Banker Realty

GET MORE INFORMATION





