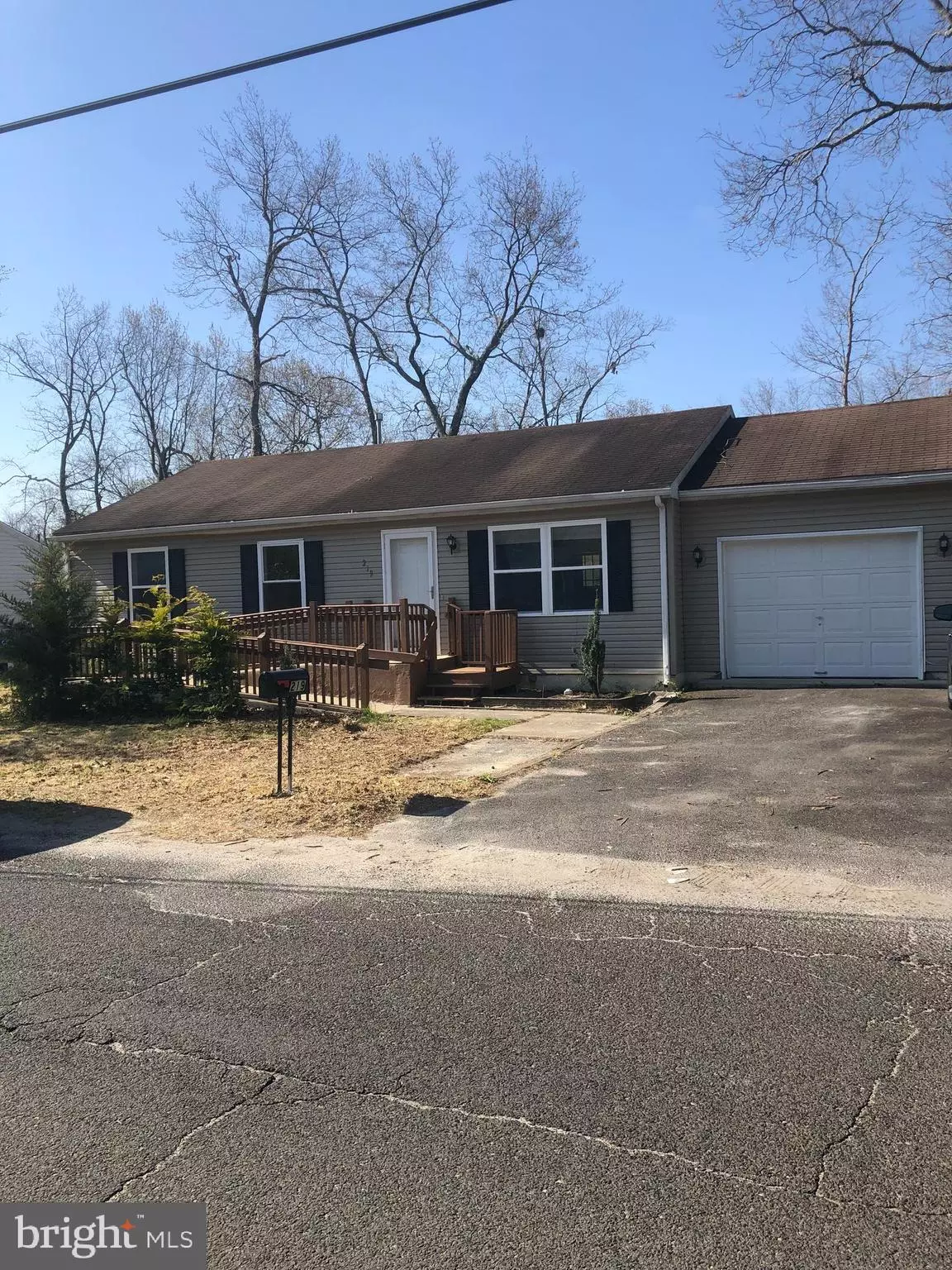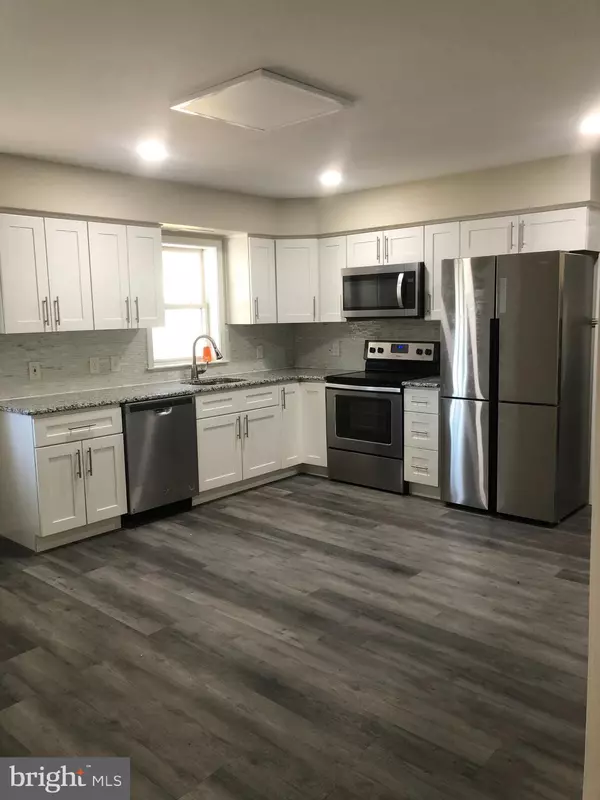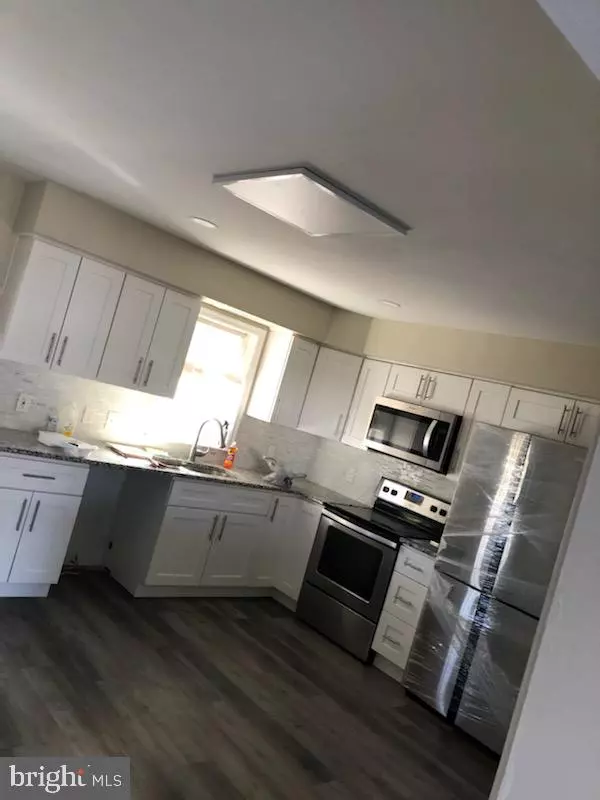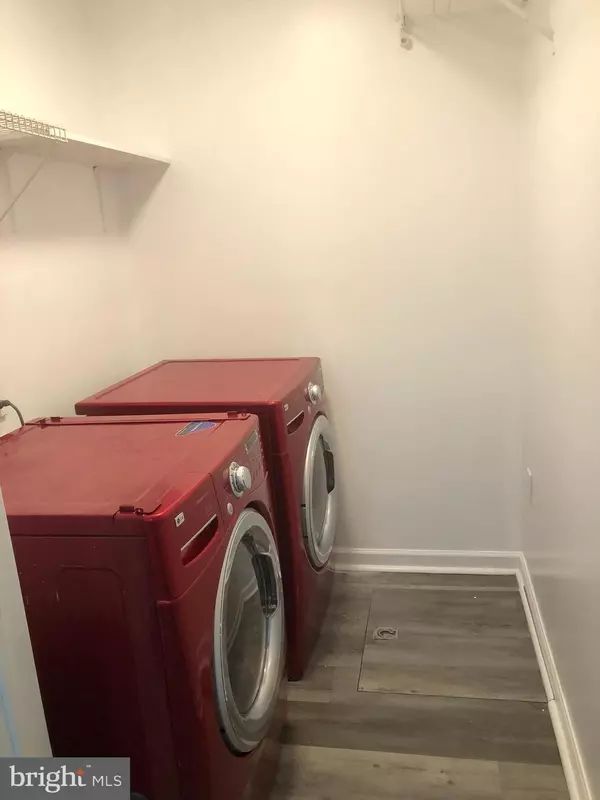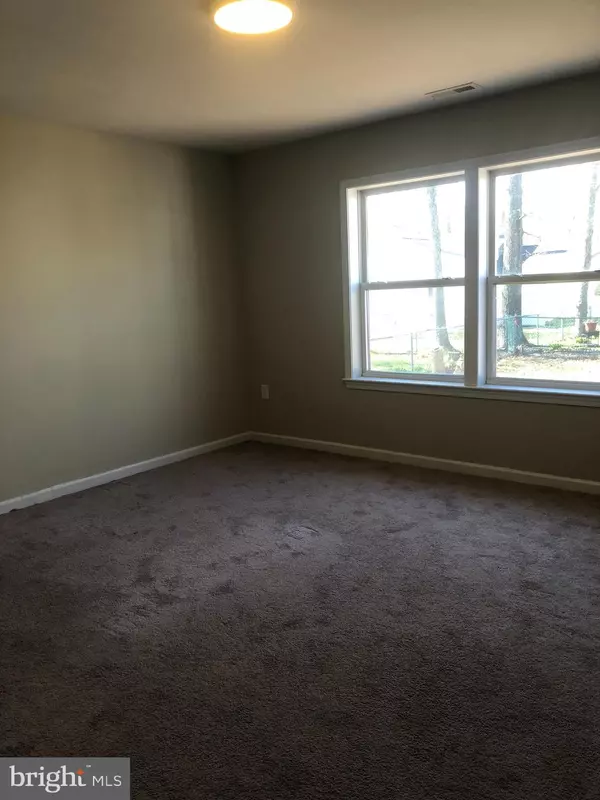$299,999
$299,999
For more information regarding the value of a property, please contact us for a free consultation.
219 BAYBERRY ST Browns Mills, NJ 08015
3 Beds
1 Bath
1,408 SqFt
Key Details
Sold Price $299,999
Property Type Single Family Home
Sub Type Detached
Listing Status Sold
Purchase Type For Sale
Square Footage 1,408 sqft
Price per Sqft $213
Subdivision Browns Mills
MLS Listing ID NJBL2053788
Sold Date 11/30/23
Style Ranch/Rambler
Bedrooms 3
Full Baths 1
HOA Y/N N
Abv Grd Liv Area 1,408
Originating Board BRIGHT
Year Built 1993
Annual Tax Amount $4,320
Tax Year 2022
Lot Size 7,840 Sqft
Acres 0.18
Lot Dimensions 80.00 x 100.00
Property Description
Welcome home to this nice 3 bedroom, 2 bath, 1 car garage Ranch. This rancher has been recently with updated new ceiling/recess lights, laminate floors, granite counter tops, recess lights, plenty of cabinets space and stainless steel appliance package. The family room is off of the kitchen with laminate floors and a ceiling fan for those memorable movie nights. And your entertainment sunroom with sliding glass doors that lead to the rear deck to the backyard. It is the perfect touch to entertain your guest in the summer months barbecue/cookouts. Park your car in the garage (inside assess from kitchen to garage, has electrical outlets & door to backyard) leaving plenty of space for the rest of the family & friends to park in the double wide driveway.. This property includes a ramp at the front entrance for wheelchair access. This house is over 1400 sq. ft. Plenty of space for a growing family. It will be great to have family & friends over for Thanksgiving dinner at your new house. Property is located near Military Joint Base. Make your appointment today, it will not last.
Location
State NJ
County Burlington
Area Pemberton Twp (20329)
Zoning RES
Rooms
Other Rooms Living Room, Primary Bedroom, Bedroom 2, Bedroom 3, Kitchen, Family Room, Sun/Florida Room, Laundry, Bathroom 1
Main Level Bedrooms 3
Interior
Interior Features Attic, Ceiling Fan(s), Family Room Off Kitchen, Kitchen - Eat-In, Soaking Tub, Tub Shower
Hot Water Electric
Heating Forced Air
Cooling Central A/C
Flooring Laminated, Carpet
Equipment Stainless Steel Appliances
Furnishings No
Fireplace N
Appliance Stainless Steel Appliances
Heat Source Natural Gas
Laundry Main Floor
Exterior
Exterior Feature Deck(s)
Parking Features Garage - Front Entry, Inside Access, Other
Garage Spaces 1.0
Fence Fully, Chain Link
Utilities Available Cable TV Available, Electric Available, Natural Gas Available, Phone Available, Sewer Available, Water Available
Amenities Available None
Water Access N
Roof Type Pitched,Shingle
Street Surface Black Top
Accessibility Ramp - Main Level
Porch Deck(s)
Attached Garage 1
Total Parking Spaces 1
Garage Y
Building
Lot Description Level, Front Yard, Rear Yard, SideYard(s)
Story 1
Foundation Crawl Space
Sewer Public Sewer
Water Well
Architectural Style Ranch/Rambler
Level or Stories 1
Additional Building Above Grade, Below Grade
Structure Type Dry Wall
New Construction N
Schools
High Schools Willingboro H.S.
School District Willingboro Township Public Schools
Others
Pets Allowed Y
HOA Fee Include None
Senior Community No
Tax ID 29-00082-00021
Ownership Fee Simple
SqFt Source Estimated
Acceptable Financing FHA, Cash, Conventional, VA
Horse Property N
Listing Terms FHA, Cash, Conventional, VA
Financing FHA,Cash,Conventional,VA
Special Listing Condition Standard
Pets Allowed No Pet Restrictions
Read Less
Want to know what your home might be worth? Contact us for a FREE valuation!

Our team is ready to help you sell your home for the highest possible price ASAP

Bought with Alan Cantrell • EXP Realty, LLC

GET MORE INFORMATION

