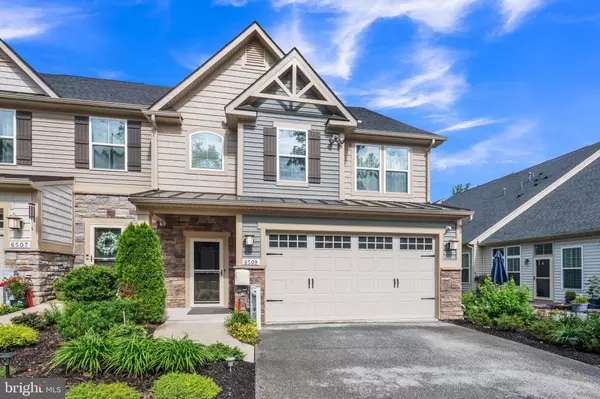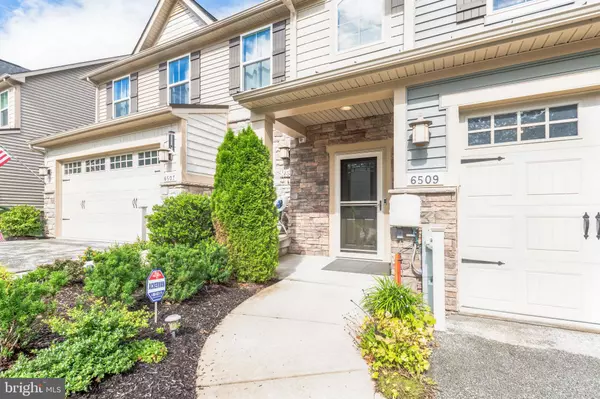$645,000
$630,000
2.4%For more information regarding the value of a property, please contact us for a free consultation.
6509 PARK FOREST CIR Elkridge, MD 21075
3 Beds
4 Baths
3,324 SqFt
Key Details
Sold Price $645,000
Property Type Townhouse
Sub Type End of Row/Townhouse
Listing Status Sold
Purchase Type For Sale
Square Footage 3,324 sqft
Price per Sqft $194
Subdivision Park Forest
MLS Listing ID MDHW2031906
Sold Date 11/30/23
Style Villa,Loft
Bedrooms 3
Full Baths 2
Half Baths 2
HOA Fees $285/mo
HOA Y/N Y
Abv Grd Liv Area 2,352
Originating Board BRIGHT
Year Built 2016
Annual Tax Amount $7,846
Tax Year 2022
Lot Size 3,464 Sqft
Acres 0.08
Property Description
Gorgeous 55+ Villa!!!! Hardly lived in.... just like new. All the best upgrades went into the amazing model home: Open floorplan, beautiful hardwood floors, gourmet kitchen w/upgraded cabinets, stainless steel appliances, granite counter top, loft, central vac, huge finished basement with wet bars, room for the pool table and media room, in-ground sprinklers and cozy clubhouse.
Location
State MD
County Howard
Zoning RESIDENTIAL
Rooms
Other Rooms Living Room, Primary Bedroom, Bedroom 2, Bedroom 3, Kitchen, 2nd Stry Fam Ovrlk, Laundry, Loft, Storage Room, Bedroom 6
Basement Fully Finished, Heated, Improved
Main Level Bedrooms 1
Interior
Interior Features Combination Kitchen/Dining, Kitchen - Gourmet, Primary Bath(s), Entry Level Bedroom, Upgraded Countertops, Wet/Dry Bar, Wood Floors, Floor Plan - Open
Hot Water Tankless
Heating Forced Air, Programmable Thermostat
Cooling Central A/C, Programmable Thermostat
Equipment Disposal, Dryer, Exhaust Fan, Icemaker, Dishwasher, Cooktop, Microwave, Refrigerator, Washer, Stove, Oven/Range - Gas, Water Heater - Tankless
Fireplace N
Appliance Disposal, Dryer, Exhaust Fan, Icemaker, Dishwasher, Cooktop, Microwave, Refrigerator, Washer, Stove, Oven/Range - Gas, Water Heater - Tankless
Heat Source Natural Gas
Exterior
Exterior Feature Deck(s)
Parking Features Garage - Front Entry
Garage Spaces 2.0
Utilities Available Cable TV Available
Amenities Available Club House
Water Access N
Roof Type Asphalt,Shingle
Accessibility Level Entry - Main
Porch Deck(s)
Attached Garage 2
Total Parking Spaces 2
Garage Y
Building
Lot Description Backs - Open Common Area, Landscaping
Story 3
Foundation Slab
Sewer Public Sewer
Water Public
Architectural Style Villa, Loft
Level or Stories 3
Additional Building Above Grade, Below Grade
Structure Type High,Vaulted Ceilings
New Construction N
Schools
School District Howard County Public School System
Others
HOA Fee Include Lawn Maintenance,Lawn Care Side,Lawn Care Rear,Lawn Care Front,Snow Removal
Senior Community Yes
Age Restriction 55
Tax ID 1401597291
Ownership Fee Simple
SqFt Source Assessor
Security Features Sprinkler System - Indoor,Smoke Detector,Security System
Special Listing Condition Standard
Read Less
Want to know what your home might be worth? Contact us for a FREE valuation!

Our team is ready to help you sell your home for the highest possible price ASAP

Bought with Donnell Spivey Sr. • EXIT Spivey Professional Realty Co.

GET MORE INFORMATION





