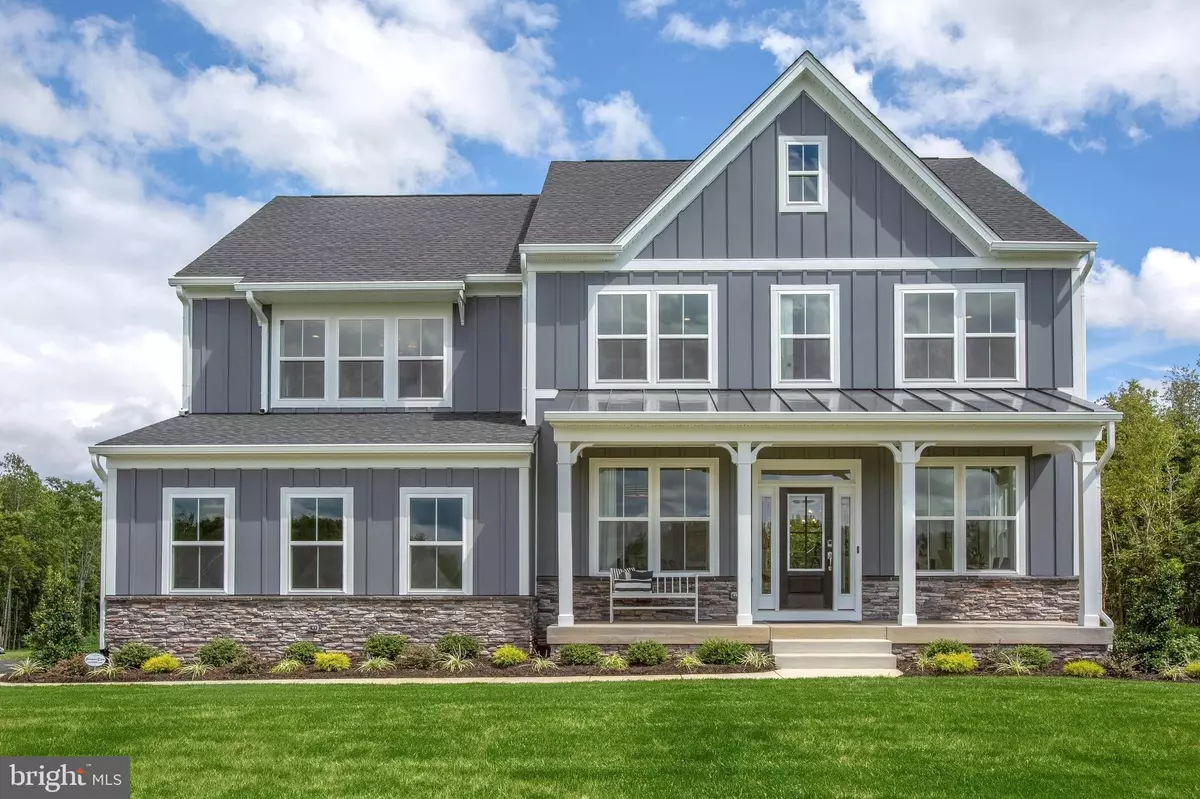$750,770
$739,300
1.6%For more information regarding the value of a property, please contact us for a free consultation.
11735 ROBIN WOODS CIR Spotsylvania, VA 22551
4 Beds
5 Baths
4,602 SqFt
Key Details
Sold Price $750,770
Property Type Single Family Home
Sub Type Detached
Listing Status Sold
Purchase Type For Sale
Square Footage 4,602 sqft
Price per Sqft $163
Subdivision Fawn Lake
MLS Listing ID VASP2018992
Sold Date 11/30/23
Style Farmhouse/National Folk
Bedrooms 4
Full Baths 4
Half Baths 1
HOA Fees $259/ann
HOA Y/N Y
Abv Grd Liv Area 3,842
Originating Board BRIGHT
Year Built 2023
Annual Tax Amount $700
Tax Year 2022
Lot Size 0.344 Acres
Acres 0.34
Lot Dimensions 0.00 x 0.00
Property Description
*** Please note: Photos included in listing are those of Model Home; actual options and finishes may differ!!!*** Welcome home to 11735 Robin Woods Circle, a brand new Finley home from Atlantic Builders located in the highly desirable Fawn Lake neighborhood. Featuring the popular Modern Farmhouse elevation, this to-be-built home will be ready for its new owners in December 2023. With 4 bedrooms and 4.5 baths, this home offers luxurious upgrades on a private lot that backs to trees. The main floor includes luxury vinyl plank flooring, a gas fireplace and upgraded, gourmet kitchen with an oversized island perfect for entertaining. Upstairs, the loft is ideal for flex living space or learning from home. The primary suite becomes a relaxing retreat with a soaring box ceiling , walk-in closets, and a spa-like bath. The laundry room is conveniently located on the upper level with easy access to all bedrooms. In the basement downstairs, a finished Rec Room is perfect for entertaining or simply additional living space. Located within the gated community of Fawn Lake with resort-style amenities, 11735 Robin Woods Circle is a perfect opportunity for new construction with a quick delivery!
Location
State VA
County Spotsylvania
Zoning RESIDENTIAL
Rooms
Basement Fully Finished, Walkout Level
Interior
Interior Features Attic/House Fan, Carpet, Combination Dining/Living, Combination Kitchen/Dining, Breakfast Area, Chair Railings, Floor Plan - Open, Formal/Separate Dining Room, Kitchen - Island, Pantry, Upgraded Countertops, Walk-in Closet(s)
Hot Water Electric
Heating Heat Pump(s), Programmable Thermostat
Cooling Central A/C, Heat Pump(s), Programmable Thermostat
Flooring Luxury Vinyl Plank, Carpet, Ceramic Tile
Fireplaces Number 1
Fireplaces Type Gas/Propane, Marble
Equipment Built-In Microwave, Cooktop, Dishwasher, Disposal, ENERGY STAR Refrigerator, Oven/Range - Electric, Stainless Steel Appliances, Washer/Dryer Hookups Only, Water Heater
Fireplace Y
Window Features Energy Efficient,Insulated,Low-E
Appliance Built-In Microwave, Cooktop, Dishwasher, Disposal, ENERGY STAR Refrigerator, Oven/Range - Electric, Stainless Steel Appliances, Washer/Dryer Hookups Only, Water Heater
Heat Source Electric
Laundry Hookup, Upper Floor
Exterior
Parking Features Garage - Side Entry, Garage Door Opener
Garage Spaces 2.0
Utilities Available Cable TV Available, Phone Available, Propane
Amenities Available Baseball Field, Basketball Courts, Beach, Bike Trail, Boat Dock/Slip, Boat Ramp, Club House, Common Grounds, Community Center, Dog Park, Fitness Center, Gated Community, Golf Course Membership Available, Jog/Walk Path, Lake, Marina/Marina Club, Non-Lake Recreational Area, Picnic Area, Pier/Dock, Pool - Outdoor, Soccer Field, Swimming Pool, Tennis Courts, Tot Lots/Playground, Volleyball Courts, Water/Lake Privileges
Water Access N
Roof Type Architectural Shingle
Accessibility None
Attached Garage 2
Total Parking Spaces 2
Garage Y
Building
Lot Description Backs to Trees
Story 3
Foundation Concrete Perimeter
Sewer Public Sewer
Water Public
Architectural Style Farmhouse/National Folk
Level or Stories 3
Additional Building Above Grade, Below Grade
Structure Type 9'+ Ceilings,Dry Wall,Tray Ceilings
New Construction Y
Schools
Elementary Schools Brock Road
Middle Schools Ni River
High Schools Riverbend
School District Spotsylvania County Public Schools
Others
Pets Allowed Y
HOA Fee Include Common Area Maintenance,Management,Pier/Dock Maintenance,Pool(s),Road Maintenance,Security Gate,Snow Removal
Senior Community No
Tax ID 18C511374-
Ownership Fee Simple
SqFt Source Assessor
Security Features Security System
Acceptable Financing Cash, Conventional, FHA, VA
Horse Property N
Listing Terms Cash, Conventional, FHA, VA
Financing Cash,Conventional,FHA,VA
Special Listing Condition Standard
Pets Allowed Cats OK, Dogs OK
Read Less
Want to know what your home might be worth? Contact us for a FREE valuation!

Our team is ready to help you sell your home for the highest possible price ASAP

Bought with Evelyn I. Cheme-Vucetich • Samson Properties

GET MORE INFORMATION





