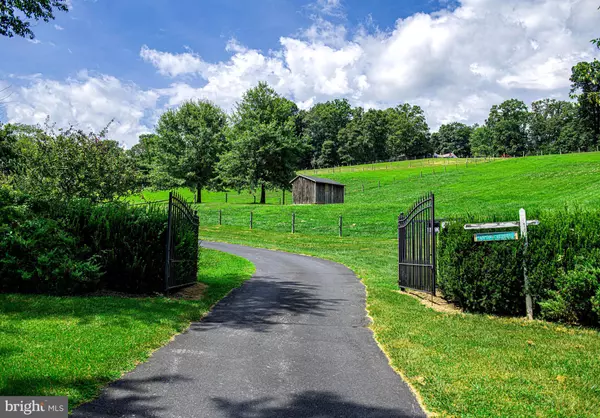$795,000
$785,000
1.3%For more information regarding the value of a property, please contact us for a free consultation.
4414 MADONNA RD Street, MD 21154
4 Beds
3 Baths
3,028 SqFt
Key Details
Sold Price $795,000
Property Type Single Family Home
Sub Type Detached
Listing Status Sold
Purchase Type For Sale
Square Footage 3,028 sqft
Price per Sqft $262
Subdivision Madonna Hills
MLS Listing ID MDHR2025050
Sold Date 12/01/23
Style Colonial
Bedrooms 4
Full Baths 3
HOA Y/N N
Abv Grd Liv Area 3,028
Originating Board BRIGHT
Year Built 1990
Annual Tax Amount $5,304
Tax Year 2022
Lot Size 10.550 Acres
Acres 10.55
Property Description
Welcome to 4414 Madonna Road – a four-bedroom, three-bath Colonial-style home nestled on a sprawling 10-acre horse farm in scenic and peaceful Northern Harford County. Your equestrian dreams will flourish here, with three barns and two run-in sheds providing exceptional accommodation for your beloved horses. Explore the four well-maintained pastures and hone your riding skills in the dedicated riding ring. Enter through the gated entrance and be embraced by the graceful presence of your equine companions, setting the tone for a unique and tranquil lifestyle. Spanning over 3,000 square feet of finished living space, this home provides the perfect canvas for your dreams to unfold. The main level features an owner's suite with a private bath, ensuring comfort and convenience. The spacious eat-in kitchen seamlessly flows into the family room, where a wood stove adds warmth as you gaze at the captivating vistas through the windows. Thoughtfully designed, the combination dining and living area accommodates gatherings of all sizes. The additional bedroom and full bath on the main level offer flexible living arrangements, while the laundry/mudroom caters to practical needs. On the second level find a large bonus room that offers versatility in design plus two additional bedrooms and a hallway bath. The lower level, although currently unfinished, presents a substantial space to expand your living area. A dual HVAC system ensures year-round comfort, while the roof, a mere 3-4 years old, promises protection and longevity. In 2022 there were replacements of major systems including the water heater, well tank, and sump pump. Revel in the breathtaking panoramic views, relish in the privacy of your location and enjoy being tucked away from the daily hustle and bustle. 4414 Madonna Road presents an unparalleled opportunity to own not just a home, but a lifestyle. Make your appointment today!
Location
State MD
County Harford
Zoning AG
Rooms
Other Rooms Living Room, Dining Room, Primary Bedroom, Bedroom 2, Bedroom 3, Bedroom 4, Kitchen, Family Room, Basement, Laundry, Bathroom 2, Bathroom 3, Bonus Room, Primary Bathroom
Basement Walkout Stairs
Main Level Bedrooms 2
Interior
Interior Features Carpet, Combination Dining/Living, Entry Level Bedroom, Family Room Off Kitchen, Floor Plan - Traditional, Kitchen - Eat-In, Kitchen - Island, Primary Bath(s), Stall Shower, Stove - Wood, Tub Shower
Hot Water Electric
Heating Heat Pump(s)
Cooling Central A/C
Flooring Carpet, Ceramic Tile, Hardwood
Heat Source Electric
Laundry Main Floor
Exterior
Exterior Feature Deck(s), Porch(es)
Parking Features Inside Access, Oversized
Garage Spaces 2.0
Water Access N
View Scenic Vista
Farm Horse
Accessibility None
Porch Deck(s), Porch(es)
Attached Garage 2
Total Parking Spaces 2
Garage Y
Building
Lot Description Private, Rural
Story 3
Foundation Block
Sewer Septic Exists
Water Well
Architectural Style Colonial
Level or Stories 3
Additional Building Above Grade, Below Grade
New Construction N
Schools
Elementary Schools North Bend
Middle Schools North Harford
High Schools North Harford
School District Harford County Public Schools
Others
Senior Community No
Tax ID 1304043340
Ownership Fee Simple
SqFt Source Assessor
Horse Property Y
Special Listing Condition Standard
Read Less
Want to know what your home might be worth? Contact us for a FREE valuation!

Our team is ready to help you sell your home for the highest possible price ASAP

Bought with Chelsea Ann Botley • Cummings & Co. Realtors
GET MORE INFORMATION





