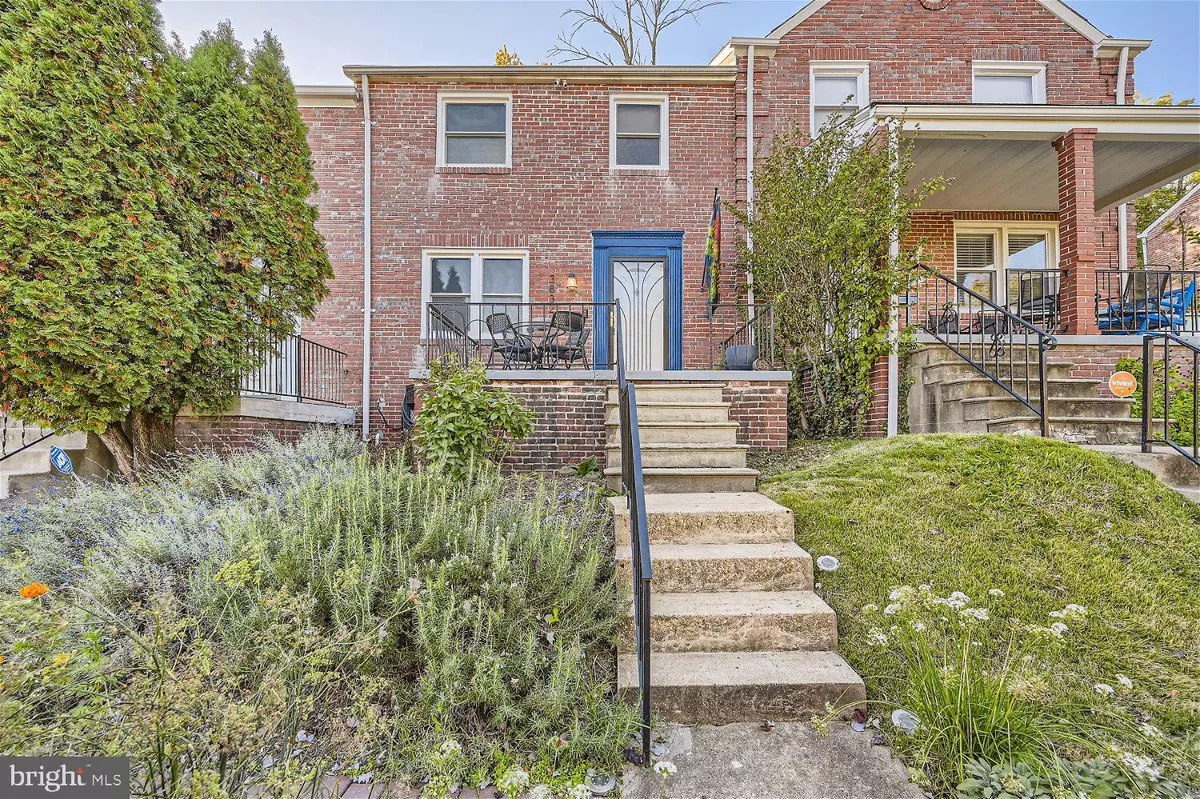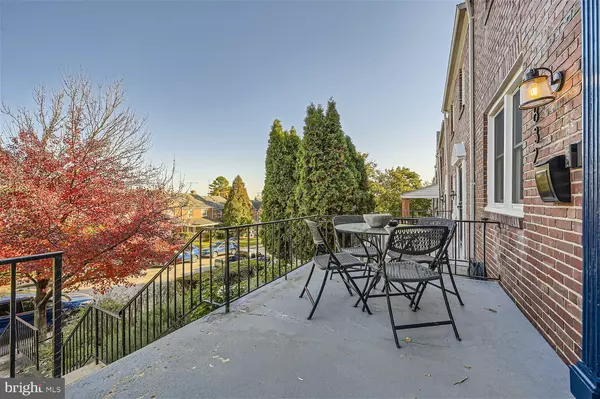$223,000
$210,000
6.2%For more information regarding the value of a property, please contact us for a free consultation.
3832 REXMERE RD Baltimore, MD 21218
3 Beds
1 Bath
1,200 SqFt
Key Details
Sold Price $223,000
Property Type Townhouse
Sub Type Interior Row/Townhouse
Listing Status Sold
Purchase Type For Sale
Square Footage 1,200 sqft
Price per Sqft $185
Subdivision Ednor Gardens Historic District
MLS Listing ID MDBA2103258
Sold Date 11/30/23
Style Traditional
Bedrooms 3
Full Baths 1
HOA Y/N N
Abv Grd Liv Area 1,200
Originating Board BRIGHT
Year Built 1947
Annual Tax Amount $2,962
Tax Year 2022
Lot Size 1,742 Sqft
Acres 0.04
Property Description
This Ednor Gardens home has all the charm of a classic row house with upgraded conveniences. With 3 bedrooms, an updated, open kitchen, and a newly updated backyard, this home is sure to please at a phenomenal price!
You can relax and move right in, knowing all the big things have been done for you- the roof is less than 3 years old (and has a transferable warranty), replacement windows installed in 2020, newer stainless kitchen appliances, basement french drain, and the HVAC (central heat and air) is less than 6 years old!
You'll enjoy original hardwood floors throughout, tile in the kitchen, and a gorgeous cork wall in the living room. Out the back door is a delightful back patio, new this year! Back inside the house, the second level features a spacious primary bedroom, a hall bath, and 2 more bedrooms.
Ednor Gardens is a lovely, centrally located neighborhood, convenient to shopping, Johns Hopkins, Loyola, Morgan State, and all that north Baltimore city has to offer! Walkable to the Y, the Waverly Farmers Market, and Charles Village, this home is sure to go fast, so schedule your showing today.
Location
State MD
County Baltimore City
Zoning R-6
Rooms
Other Rooms Living Room, Dining Room, Primary Bedroom, Bedroom 2, Bedroom 3, Kitchen, Bathroom 1
Basement Rear Entrance, Connecting Stairway, Full
Interior
Interior Features Dining Area, Ceiling Fan(s), Combination Kitchen/Dining, Floor Plan - Open, Kitchen - Island, Wood Floors
Hot Water Natural Gas
Heating Central, Forced Air
Cooling Central A/C
Flooring Wood
Equipment Dishwasher, Oven/Range - Gas, Refrigerator, Washer, Dryer
Fireplace N
Window Features Replacement
Appliance Dishwasher, Oven/Range - Gas, Refrigerator, Washer, Dryer
Heat Source Natural Gas
Laundry Basement
Exterior
Fence Fully
Utilities Available Electric Available, Natural Gas Available
Water Access N
Roof Type Shingle
Accessibility None
Garage N
Building
Lot Description Front Yard, Landscaping, Rear Yard
Story 2
Foundation Block
Sewer Public Sewer
Water Public
Architectural Style Traditional
Level or Stories 2
Additional Building Above Grade
New Construction N
Schools
School District Baltimore City Public Schools
Others
Senior Community No
Tax ID 0309223972K017
Ownership Fee Simple
SqFt Source Estimated
Acceptable Financing Cash, Conventional, FHA, USDA, VA
Listing Terms Cash, Conventional, FHA, USDA, VA
Financing Cash,Conventional,FHA,USDA,VA
Special Listing Condition Standard
Read Less
Want to know what your home might be worth? Contact us for a FREE valuation!

Our team is ready to help you sell your home for the highest possible price ASAP

Bought with Stacey Renee Wilson • Samson Properties

GET MORE INFORMATION





