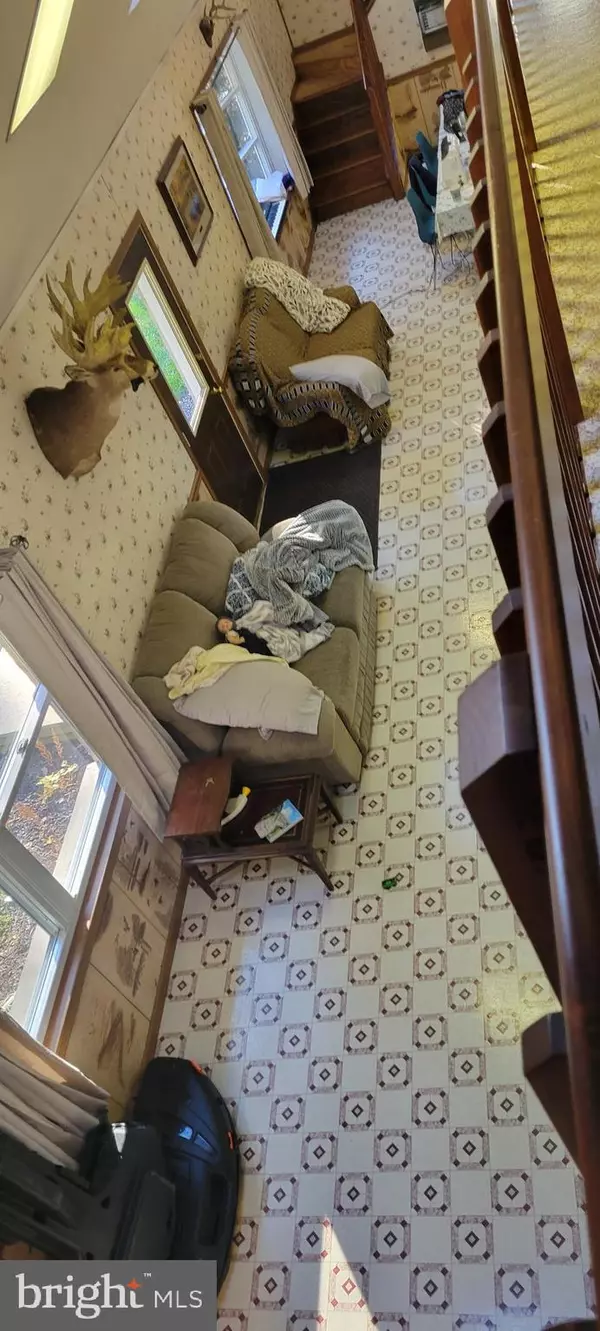$325,000
$349,900
7.1%For more information regarding the value of a property, please contact us for a free consultation.
920 JONES ROAD Mill Hall, PA 17751
5 Beds
1 Bath
1,566 SqFt
Key Details
Sold Price $325,000
Property Type Single Family Home
Sub Type Detached
Listing Status Sold
Purchase Type For Sale
Square Footage 1,566 sqft
Price per Sqft $207
Subdivision None Available
MLS Listing ID PACL2024452
Sold Date 11/29/23
Style Other
Bedrooms 5
Full Baths 1
HOA Y/N N
Abv Grd Liv Area 1,566
Originating Board BRIGHT
Year Built 1996
Annual Tax Amount $1,706
Tax Year 2022
Lot Size 41.190 Acres
Acres 41.19
Property Sub-Type Detached
Property Description
41 Acres bordering Bald Eagle State Forest, with a well kept 5 bedrooms, 1 bath cabin with spacious living area, nice oak kitchen, spacious dining area, laundry, wood & propane heat, large covered patio, front yard, circle around driveway, vinyl fence. Generac LP Generator With 1000 Gal Propane Tank, 2 Box Blinds, 2 Ladder Stands, Food Plots, A Remote Cabin with the convenience of Route 80 Access only minutes away. Borders Bald Eagle State Park, Great Getaway Cabin & Plenty of Wildlife!
Exclusions include: Deer Shoulder Mounts In Cabin, Master Bedroom Set, Utensils in Kitchen, tools in storage shed.
Location
State PA
County Clinton
Area Lamar Twp (16317)
Zoning HIGHWAY INTERCHANGE
Direction West
Rooms
Other Rooms Living Room, Dining Room, Primary Bedroom, Bedroom 2, Bedroom 3, Bedroom 4, Kitchen, Bedroom 1, Full Bath
Main Level Bedrooms 1
Interior
Interior Features Carpet, Kitchen - Eat-In, Stall Shower, Stove - Wood
Hot Water Propane
Heating Wood Burn Stove, Other
Cooling None
Flooring Carpet, Vinyl
Equipment Dryer, Oven/Range - Gas, Refrigerator, Washer, Water Heater
Furnishings No
Fireplace N
Window Features Replacement
Appliance Dryer, Oven/Range - Gas, Refrigerator, Washer, Water Heater
Heat Source Propane - Owned, Wood
Laundry Has Laundry
Exterior
Exterior Feature Patio(s), Roof
Garage Spaces 4.0
Utilities Available Other, Sewer Available, Water Available
Water Access N
View Mountain, Trees/Woods
Roof Type Asphalt
Street Surface Gravel
Accessibility None
Porch Patio(s), Roof
Road Frontage Private
Total Parking Spaces 4
Garage N
Building
Lot Description Backs to Trees, Mountainous
Story 1.5
Foundation Slab
Sewer On Site Septic
Water Well
Architectural Style Other
Level or Stories 1.5
Additional Building Above Grade
Structure Type Other
New Construction N
Schools
School District West Branch Area
Others
Pets Allowed Y
Senior Community No
Tax ID 017-07989 & 017-26438
Ownership Fee Simple
SqFt Source Estimated
Acceptable Financing Cash, Conventional
Horse Property Y
Horse Feature Horses Allowed
Listing Terms Cash, Conventional
Financing Cash,Conventional
Special Listing Condition Standard
Pets Allowed Cats OK, Dogs OK
Read Less
Want to know what your home might be worth? Contact us for a FREE valuation!

Our team is ready to help you sell your home for the highest possible price ASAP

Bought with J. Meryl Stoltzfus • Beiler-Campbell Realtors-Quarryville
GET MORE INFORMATION





